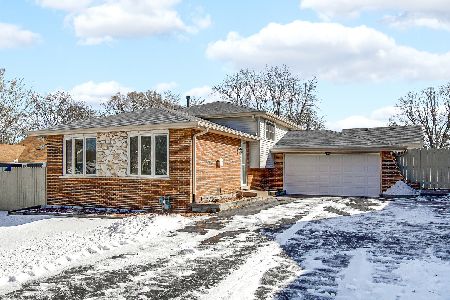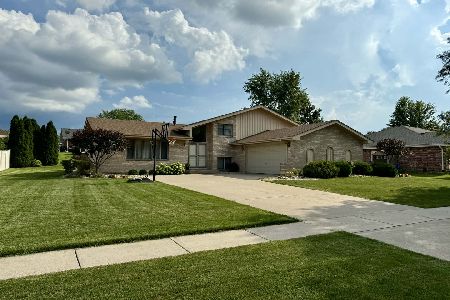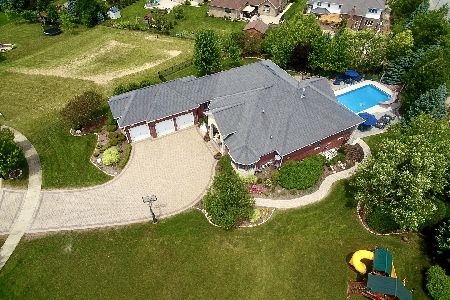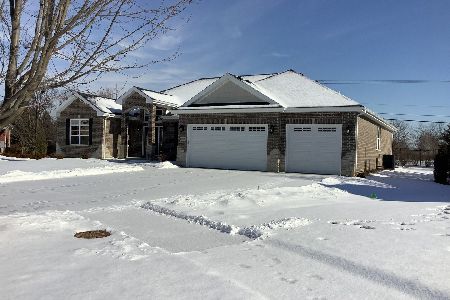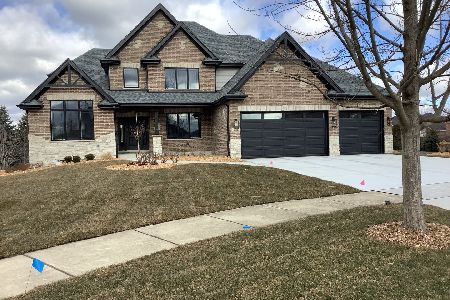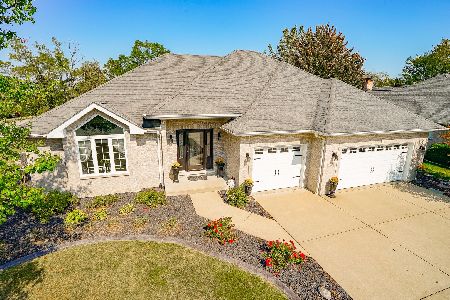12010 Kent Trail, Mokena, Illinois 60448
$730,000
|
Sold
|
|
| Status: | Closed |
| Sqft: | 3,400 |
| Cost/Sqft: | $191 |
| Beds: | 3 |
| Baths: | 4 |
| Year Built: | 2007 |
| Property Taxes: | $14,649 |
| Days On Market: | 3517 |
| Lot Size: | 0,56 |
Description
Stunning Burdelik built, open floor concept, ranch with elevator landscaped & decorated to absolute perfection!-A perfect"11"-Quality upgrades throughout too numerous to list-Extraordinary architectural features including columns & dimensional tray ceilings-2"x6"double insulated not standard 2"x4"construction-Upgraded Pella designer windows-3 zones heat 2 zones central air-1 switch lights entire first floor upgraded Lutron light package-Home theatre / 4 theatre chairs-Media room-Optional 4th & 5th bedrooms in finished lookout basement are currently used as office & sewing room-Oversized 35'garage with pull down stairs & storage in attic-Paver drive-Covered rear deck(composite) & patio-Brazillian cherry hardwood flooring-Custom cabinetry & window treatments throughout-Buildable lots on both sides of home for sale & feature underground sprinkling systems (buildable lot to right facing subject included pin# 1508122050190000) -A perfect "11
Property Specifics
| Single Family | |
| — | |
| Ranch | |
| 2007 | |
| Full | |
| — | |
| No | |
| 0.56 |
| Will | |
| Foxborough Estates | |
| 300 / Annual | |
| Other | |
| Lake Michigan,Public | |
| Public Sewer, Overhead Sewers | |
| 09283220 | |
| 1508122050180000 |
Property History
| DATE: | EVENT: | PRICE: | SOURCE: |
|---|---|---|---|
| 9 Sep, 2016 | Sold | $730,000 | MRED MLS |
| 13 Aug, 2016 | Under contract | $650,000 | MRED MLS |
| 11 Jul, 2016 | Listed for sale | $650,000 | MRED MLS |
| 11 Sep, 2020 | Sold | $730,000 | MRED MLS |
| 26 Jul, 2020 | Under contract | $724,808 | MRED MLS |
| 20 Jul, 2020 | Listed for sale | $724,808 | MRED MLS |
| 17 Jan, 2025 | Sold | $975,000 | MRED MLS |
| 20 Nov, 2024 | Under contract | $974,808 | MRED MLS |
| 12 Nov, 2024 | Listed for sale | $974,808 | MRED MLS |
Room Specifics
Total Bedrooms: 4
Bedrooms Above Ground: 3
Bedrooms Below Ground: 1
Dimensions: —
Floor Type: Carpet
Dimensions: —
Floor Type: Carpet
Dimensions: —
Floor Type: Wood Laminate
Full Bathrooms: 4
Bathroom Amenities: Whirlpool,Separate Shower,Double Sink,Full Body Spray Shower
Bathroom in Basement: 1
Rooms: Bonus Room,Game Room,Great Room,Sewing Room,Storage
Basement Description: Finished
Other Specifics
| 3 | |
| Concrete Perimeter | |
| Brick,Side Drive | |
| Deck, Brick Paver Patio, Storms/Screens | |
| Cul-De-Sac,Irregular Lot,Landscaped | |
| 91'X153'X141'X117'X156' | |
| Pull Down Stair | |
| Full | |
| Elevator, Hardwood Floors, First Floor Bedroom, In-Law Arrangement, First Floor Laundry, First Floor Full Bath | |
| Double Oven, Range, Microwave, Dishwasher, Portable Dishwasher, Refrigerator, High End Refrigerator, Freezer, Washer, Dryer, Disposal, Trash Compactor, Indoor Grill, Stainless Steel Appliance(s) | |
| Not in DB | |
| Sidewalks, Street Lights, Street Paved | |
| — | |
| — | |
| Attached Fireplace Doors/Screen, Gas Log, Gas Starter |
Tax History
| Year | Property Taxes |
|---|---|
| 2016 | $14,649 |
| 2020 | $15,849 |
| 2025 | $20,575 |
Contact Agent
Nearby Similar Homes
Nearby Sold Comparables
Contact Agent
Listing Provided By
Coldwell Banker Residential


