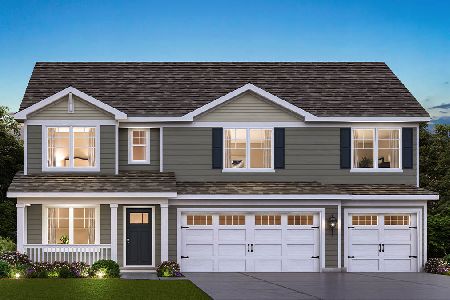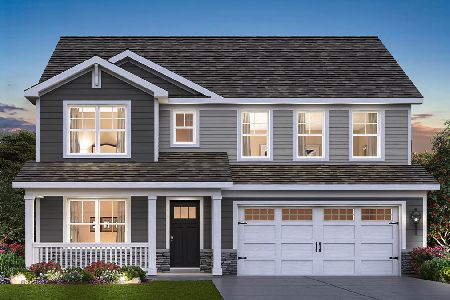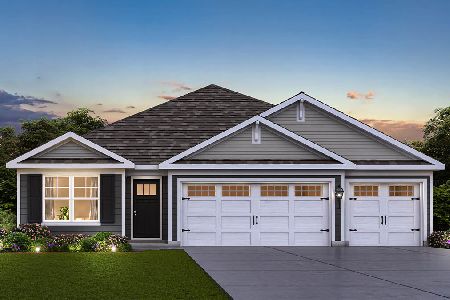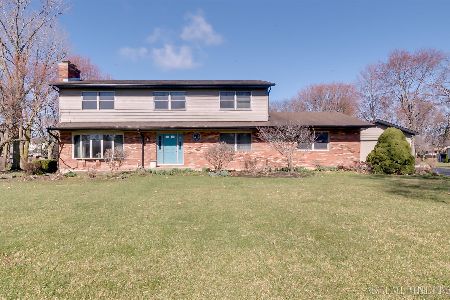11N112 Capulet Circle, Elgin, Illinois 60124
$410,000
|
Sold
|
|
| Status: | Closed |
| Sqft: | 2,044 |
| Cost/Sqft: | $200 |
| Beds: | 4 |
| Baths: | 3 |
| Year Built: | 1978 |
| Property Taxes: | $6,465 |
| Days On Market: | 673 |
| Lot Size: | 0,90 |
Description
Long time owner, looking for the buyer who wants to bring their own ideas and personal touches to this 4 bedroom ranch and bring it up to date in the in the highly sought after "Montague Forest" subdivision. True country living with city conveniences on almost 1 full acre with a fenced yard! 4 bedrooms, 2-1/2 bathrooms on the main level with an almost full basement, partially finished, and plenty of room for additional future recreation or hobby space, or a work shop. Main floor laundry room and mud room too. Wood Laminate flooring in the kitchen, dining room, mud room, powder room, and laundry room. Kitchen features a window above the sink, and granite counters (2010), stainless steel sink with single lever faucet. The separate dining room is right off the the kitchen. The family room features a brick woodburning fireplace with mantle, and newer "Anderson" sliding doors that lead to the deck and backyard. Lots of natural light from the living room picture window to the family room. Approximately 2000 sq ft basement with 35x15 finished areas for additional recreation room and play room or home office. Loads of storage and work area too. 2 car attached garage with auto door opener, Covered front entrance, sliders off the family room to a deck, fenced yard, storage shed, compost, rain barrel, & garden plot. Asphalt extended driveway with basketball pole and hoop. Insulated garage door. GARAGE DOOR OPENER 2022, TEAR OFF ROOF 2023, 4" GUTTERS W SCREENS 2019, DUCT CLEANING 2022, Septic cleaning 2019, water heater 2015,well pump 2012, blacktop paving 2nd coat 2013, siding 2005, US waterproofing 1 crack 2024 w transferable warranty (no water issues), "ANDERSON" sliding patio door 2017, deck maintenance 2022, gas forced air furnace 2005, central air 2005. CINCH BEST PLAN HOME WARRANTY INCLUDED!
Property Specifics
| Single Family | |
| — | |
| — | |
| 1978 | |
| — | |
| RANCH | |
| No | |
| 0.9 |
| Kane | |
| — | |
| — / Not Applicable | |
| — | |
| — | |
| — | |
| 12013421 | |
| 0513454016 |
Nearby Schools
| NAME: | DISTRICT: | DISTANCE: | |
|---|---|---|---|
|
Grade School
Howard B Thomas Grade School |
301 | — | |
|
Middle School
Prairie Knolls Middle School |
301 | Not in DB | |
|
High School
Central High School |
301 | Not in DB | |
Property History
| DATE: | EVENT: | PRICE: | SOURCE: |
|---|---|---|---|
| 7 Jun, 2024 | Sold | $410,000 | MRED MLS |
| 2 May, 2024 | Under contract | $409,000 | MRED MLS |
| — | Last price change | $419,000 | MRED MLS |
| 25 Mar, 2024 | Listed for sale | $419,000 | MRED MLS |
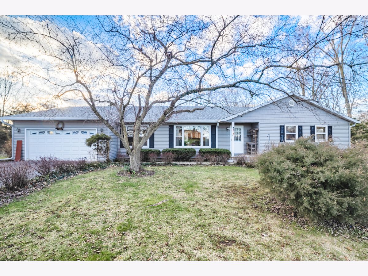
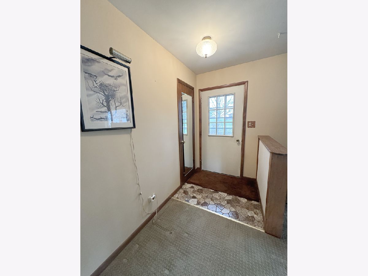
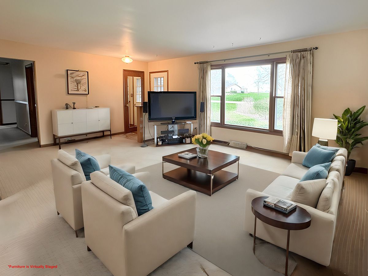
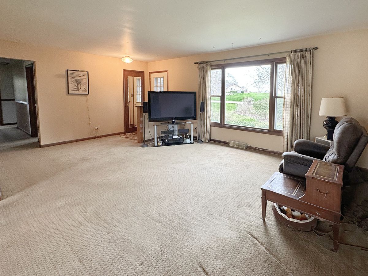
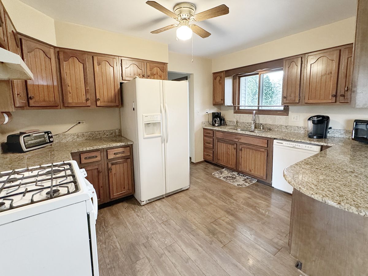
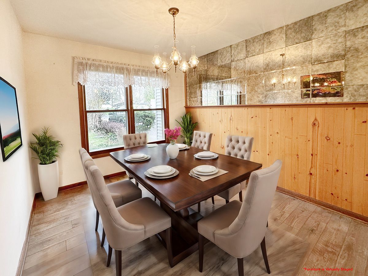
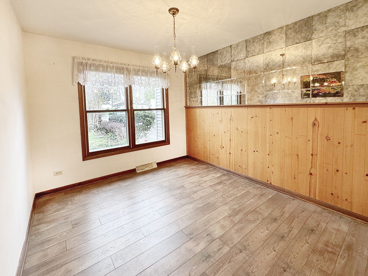
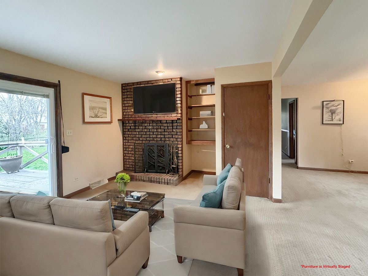
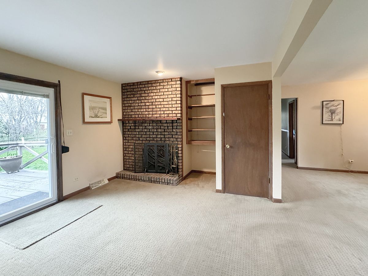
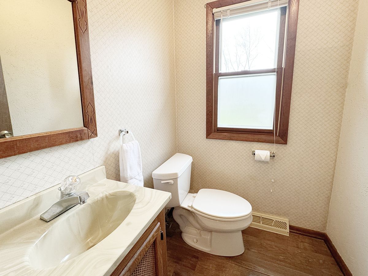
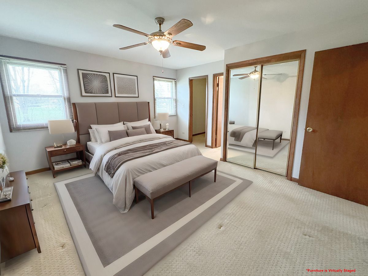
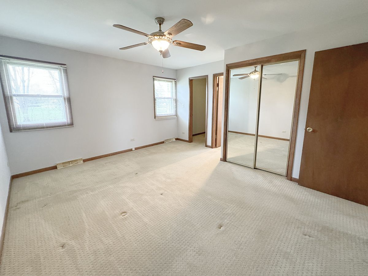
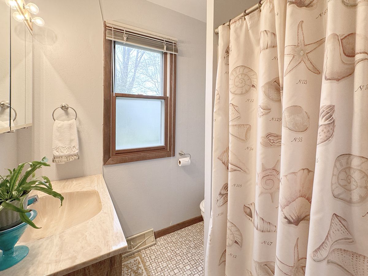
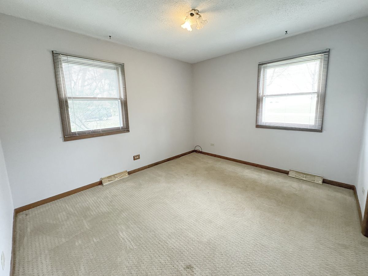
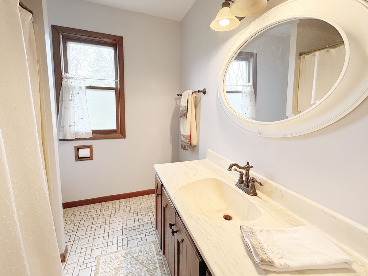
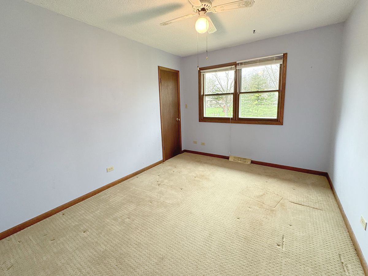
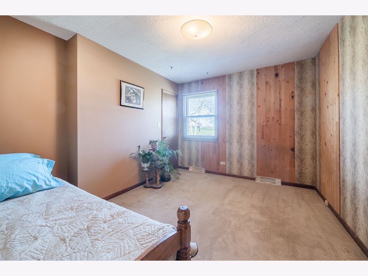
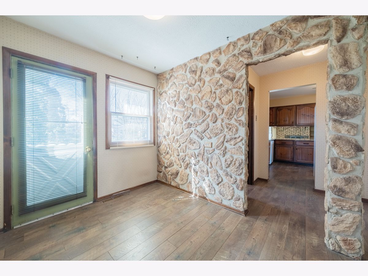
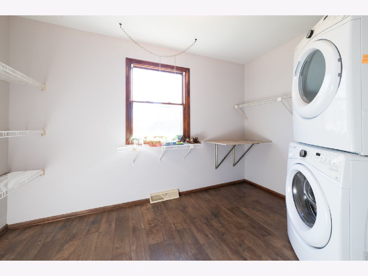
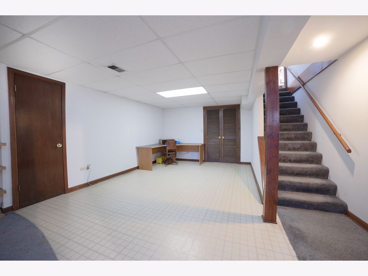
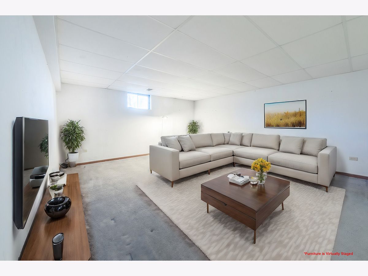
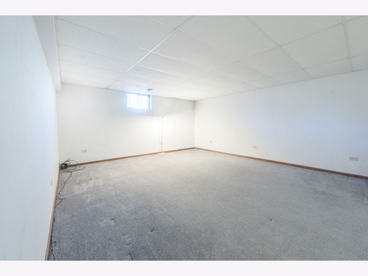
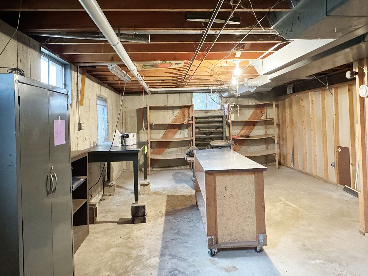
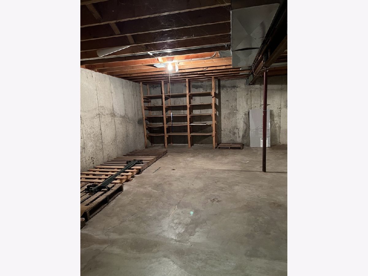
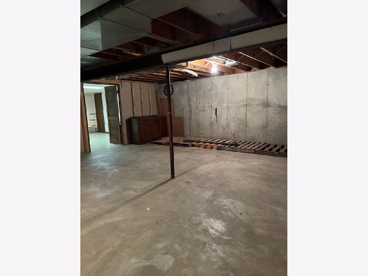
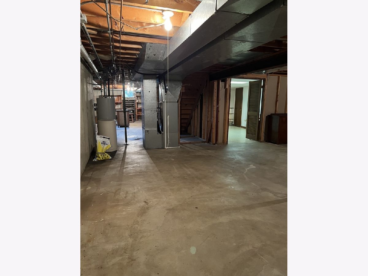
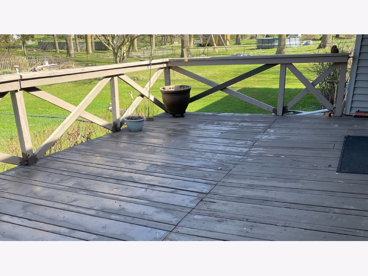
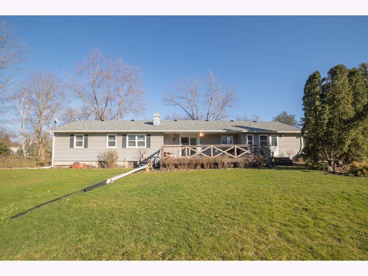
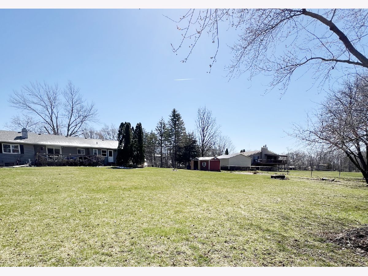
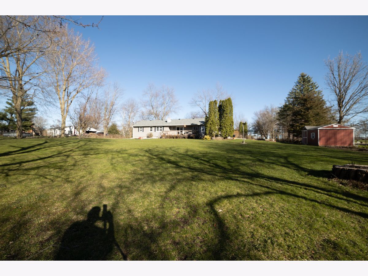
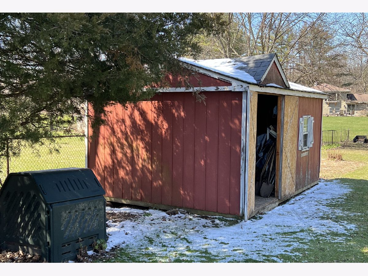
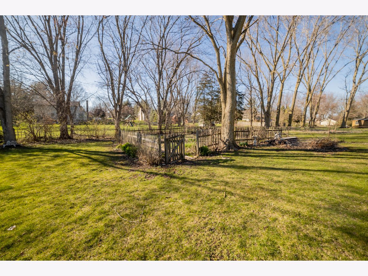
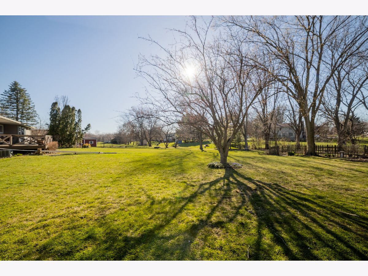
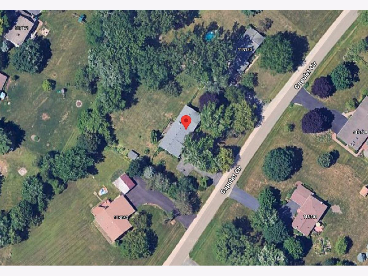
Room Specifics
Total Bedrooms: 4
Bedrooms Above Ground: 4
Bedrooms Below Ground: 0
Dimensions: —
Floor Type: —
Dimensions: —
Floor Type: —
Dimensions: —
Floor Type: —
Full Bathrooms: 3
Bathroom Amenities: —
Bathroom in Basement: 0
Rooms: —
Basement Description: Partially Finished
Other Specifics
| 2.5 | |
| — | |
| Asphalt | |
| — | |
| — | |
| 157.6 X 228.7 X 171.5 X 23 | |
| Unfinished | |
| — | |
| — | |
| — | |
| Not in DB | |
| — | |
| — | |
| — | |
| — |
Tax History
| Year | Property Taxes |
|---|---|
| 2024 | $6,465 |
Contact Agent
Nearby Similar Homes
Nearby Sold Comparables
Contact Agent
Listing Provided By
Premier Living Properties




