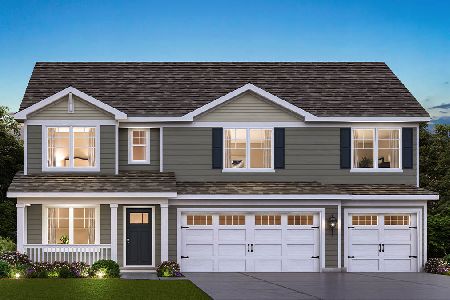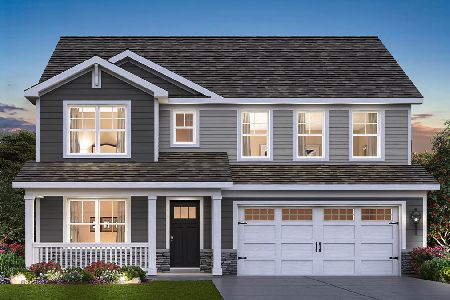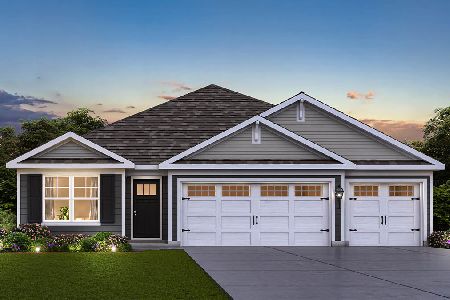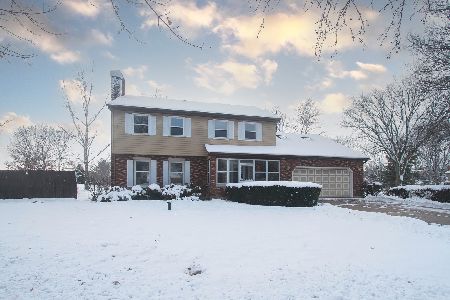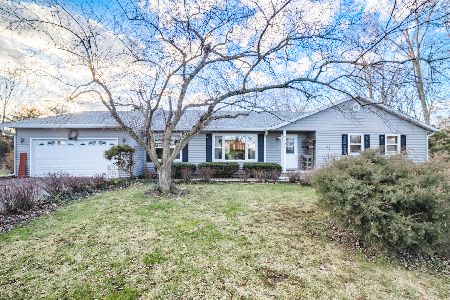11N154 Capulet Circle, Elgin, Illinois 60124
$435,000
|
Sold
|
|
| Status: | Closed |
| Sqft: | 2,236 |
| Cost/Sqft: | $195 |
| Beds: | 4 |
| Baths: | 3 |
| Year Built: | 1975 |
| Property Taxes: | $7,320 |
| Days On Market: | 639 |
| Lot Size: | 1,00 |
Description
Welcoming foyer opens to living room with bay window and fireplace. Separate dining room for family gatherings or this space would make a great office. Light and bright kitchen has solid cabinetry, good workspace and flows into the family room and sunroom. Laundry and powder rooms round out the 1st floor. Primary bedroom has large walk-in closet and a private bath. 3 more generously sized bedrooms share a hall bath. Full basement features a rec room with 2nd fireplace and built-ins. This is a great hangout area when everyone is home. Unfinished section of the basement has tons of storage and a workroom with stairs to the attached garage. There is also a big, detached garage for a car enthusiast or hobbyist. Spectacular 1 acre yard showcasing gorgeous views and gardens. This home offers scenic privacy plus convenience plus comfortable everyday living.
Property Specifics
| Single Family | |
| — | |
| — | |
| 1975 | |
| — | |
| CUSTOM | |
| No | |
| 1 |
| Kane | |
| Montague Forest | |
| — / Not Applicable | |
| — | |
| — | |
| — | |
| 12038975 | |
| 0513454014 |
Nearby Schools
| NAME: | DISTRICT: | DISTANCE: | |
|---|---|---|---|
|
Grade School
Howard B Thomas Grade School |
301 | — | |
|
Middle School
Prairie Knolls Middle School |
301 | Not in DB | |
|
High School
Central High School |
301 | Not in DB | |
Property History
| DATE: | EVENT: | PRICE: | SOURCE: |
|---|---|---|---|
| 15 May, 2024 | Sold | $435,000 | MRED MLS |
| 28 Apr, 2024 | Under contract | $435,000 | MRED MLS |
| 26 Apr, 2024 | Listed for sale | $435,000 | MRED MLS |
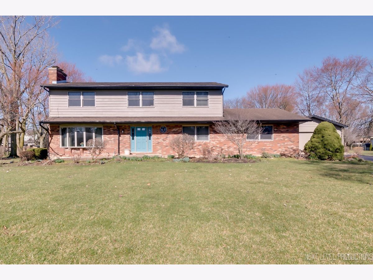
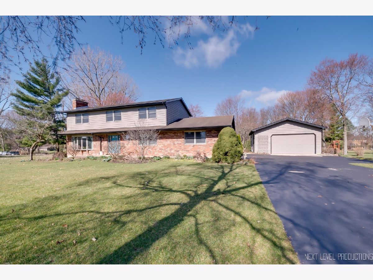
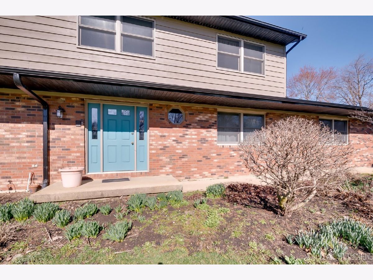
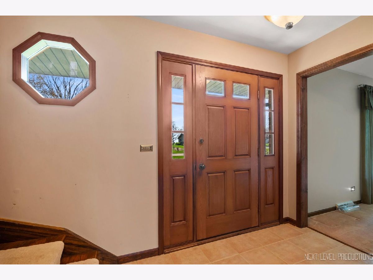
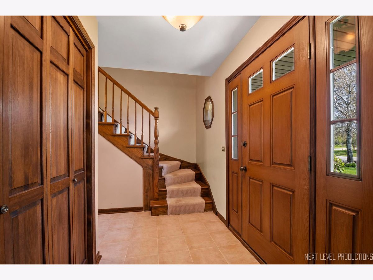
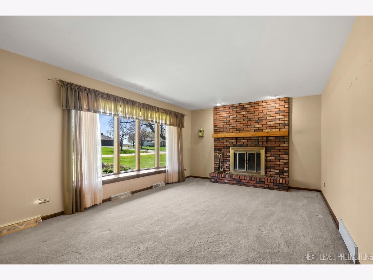
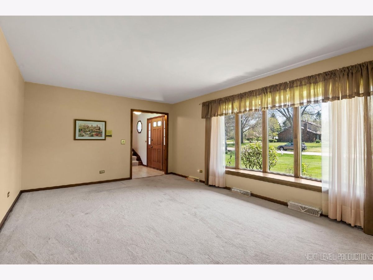
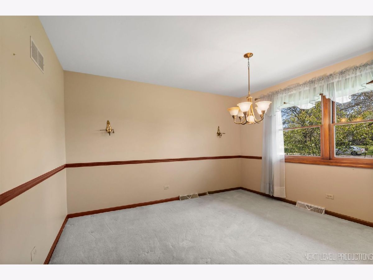
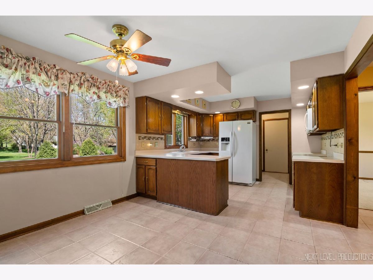
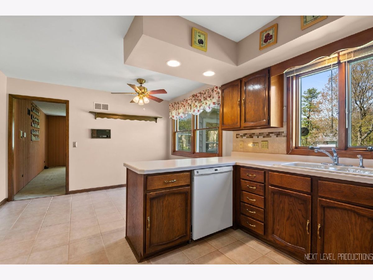
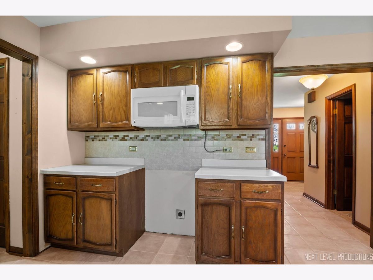
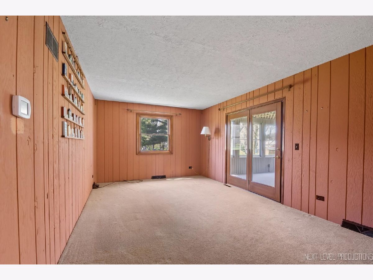
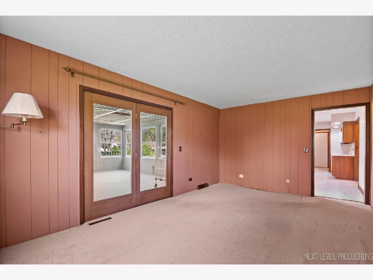
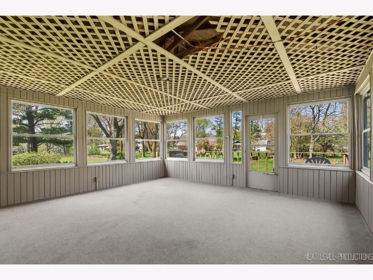
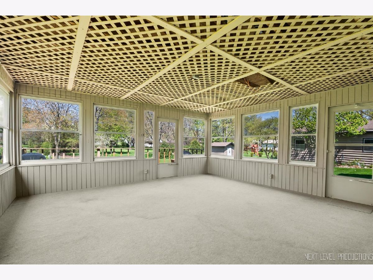
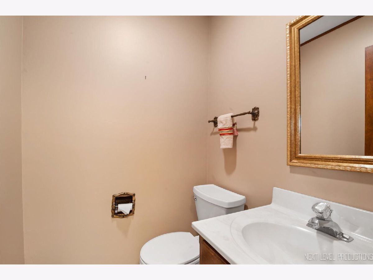
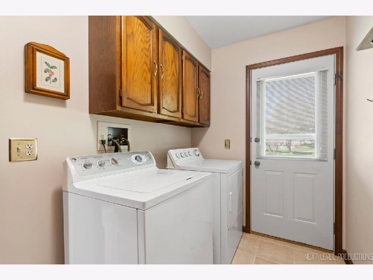
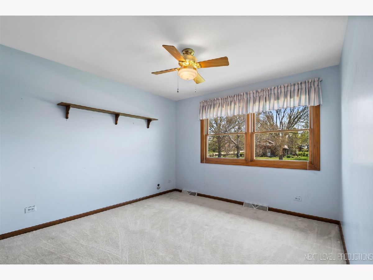
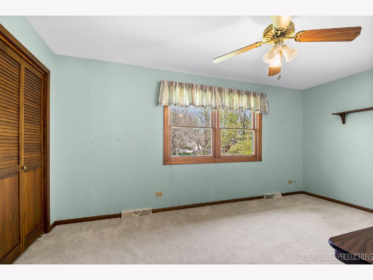
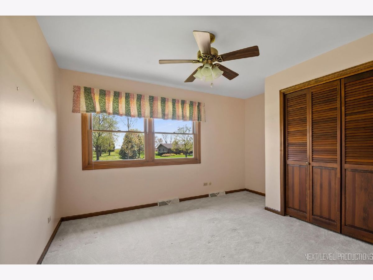
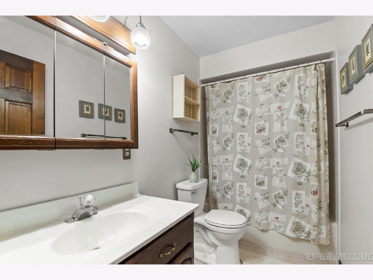
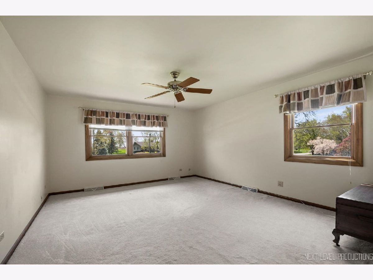
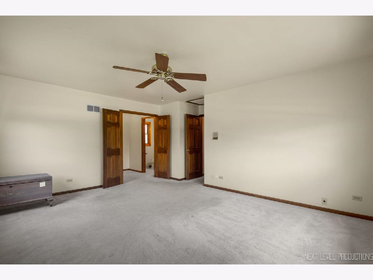
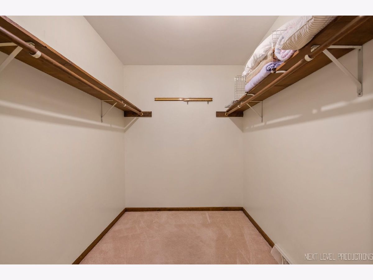
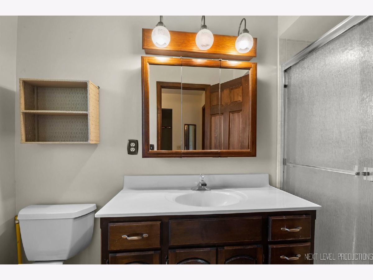
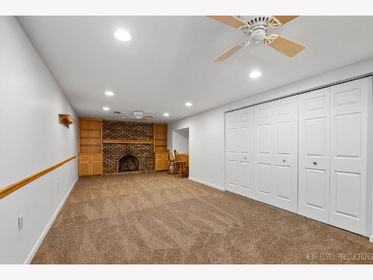
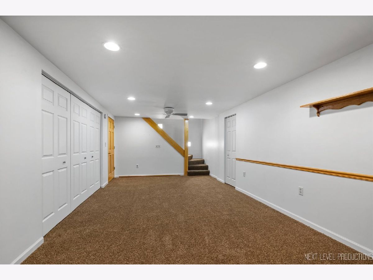
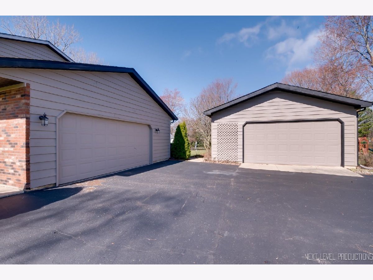
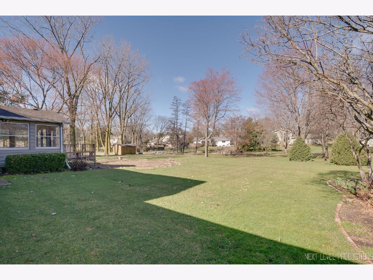
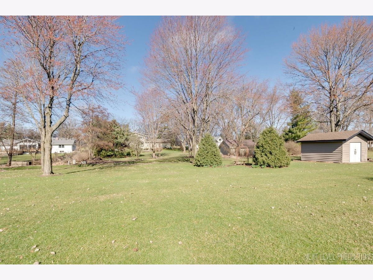
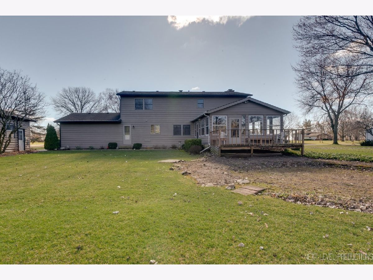
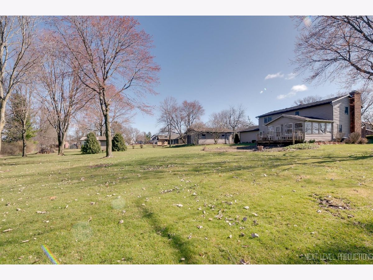
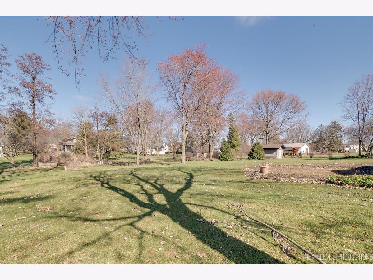
Room Specifics
Total Bedrooms: 4
Bedrooms Above Ground: 4
Bedrooms Below Ground: 0
Dimensions: —
Floor Type: —
Dimensions: —
Floor Type: —
Dimensions: —
Floor Type: —
Full Bathrooms: 3
Bathroom Amenities: —
Bathroom in Basement: 0
Rooms: —
Basement Description: Partially Finished,Exterior Access,Storage Space
Other Specifics
| 4 | |
| — | |
| Asphalt | |
| — | |
| — | |
| 43560 | |
| — | |
| — | |
| — | |
| — | |
| Not in DB | |
| — | |
| — | |
| — | |
| — |
Tax History
| Year | Property Taxes |
|---|---|
| 2024 | $7,320 |
Contact Agent
Nearby Similar Homes
Nearby Sold Comparables
Contact Agent
Listing Provided By
Karen Douglas Realty




