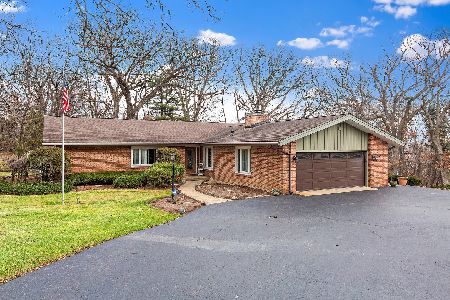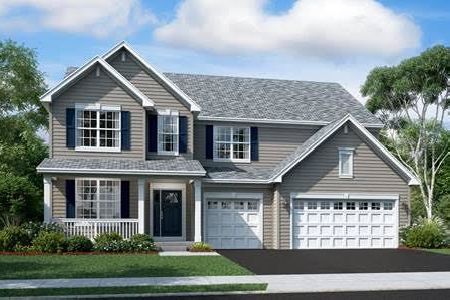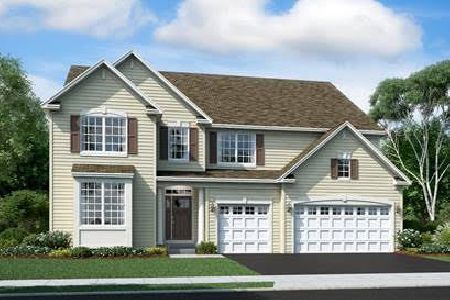11N164 Weldwood Drive, Elgin, Illinois 60124
$763,000
|
Sold
|
|
| Status: | Closed |
| Sqft: | 4,075 |
| Cost/Sqft: | $188 |
| Beds: | 4 |
| Baths: | 6 |
| Year Built: | 2005 |
| Property Taxes: | $16,138 |
| Days On Market: | 1814 |
| Lot Size: | 0,94 |
Description
WINTER WONDERLAND VIEWS! This Professionally Remodeled Home Is A Showstopper! From The Moment You Step Foot Into The Designer-Inspired Foyer, Prepare To Be Impressed. Gorgeous Home Office Overlooking Yard Is Complete With Built-ins, Coffered Ceiling and French Doors. Family Room Features A Bespoke Full-Wall Cabinet And A Gleaming High-End Tile Fireplace. Dramatic Cathedral Height Ceilings With Floor-to-Ceiling Windows. Custom Hunter Douglas Window Shades Are On A Timer To Adjust To Outside Light. Kitchen Features Quartz Countertops, Subzero Refrigerator, Stainless Steel Appliances and Island. Watch The Snow Fall From The Four Season Room And Enjoy The Cozy, Heated Floors. There Is A Private Mudroom Off The Garage With Outside Entrance To The Paver Patio. A Full Wall Of Lockers Keeps Everything Tidy! LET'S TALK ABOUT THE MASTER SUITE! You Haven't Seen Anything Like This With Over $250k In Designer Finishes; Custom Built-in Headboard, Fireplace With Remote Start, Coffee Bar, Sitting Room, Spa-like En Suite With Custom Closets, Radiant Heat Flooring, Steam Shower and Victoria Albert Soaking Tub. Finished English Basement Features A 5th Bedroom, Gorgeous Full Bath, Fitness Room, Family Room With Fireplace And A Play Room With A Stage. The 3.5 Car Garage Has Basement Access And Has Epoxy Flooring. Added Bonus! An Additional Detached Garage For A Golf Cart Or Storage With A Bonus Room Above. Home is Just a Short Golf Cart Ride to Elgin Country Club and Just Off Of the Randall Road Corridor. With Over $500k In Upgrades-There Is No Better Value! Quick Closing Possible. Truly, Nothing To Do But Move-in.
Property Specifics
| Single Family | |
| — | |
| Traditional | |
| 2005 | |
| Full,Walkout | |
| CUSTOM | |
| No | |
| 0.94 |
| Kane | |
| Weldwood Oaks | |
| 0 / Not Applicable | |
| None | |
| Private Well | |
| Septic-Private | |
| 10989235 | |
| 0617476004 |
Nearby Schools
| NAME: | DISTRICT: | DISTANCE: | |
|---|---|---|---|
|
Grade School
Country Trails Elementary School |
301 | — | |
|
Middle School
Prairie Knolls Middle School |
301 | Not in DB | |
|
High School
Central High School |
301 | Not in DB | |
|
Alternate Junior High School
Central Middle School |
— | Not in DB | |
Property History
| DATE: | EVENT: | PRICE: | SOURCE: |
|---|---|---|---|
| 30 Nov, 2010 | Sold | $457,000 | MRED MLS |
| 14 Aug, 2010 | Under contract | $499,000 | MRED MLS |
| — | Last price change | $539,000 | MRED MLS |
| 13 Aug, 2008 | Listed for sale | $749,000 | MRED MLS |
| 2 Apr, 2021 | Sold | $763,000 | MRED MLS |
| 9 Feb, 2021 | Under contract | $765,000 | MRED MLS |
| 6 Feb, 2021 | Listed for sale | $765,000 | MRED MLS |
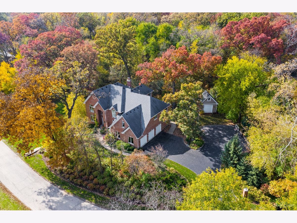
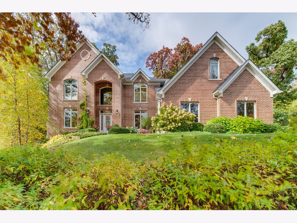
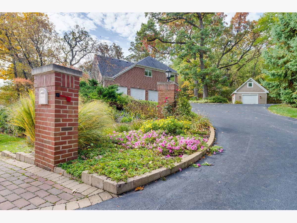
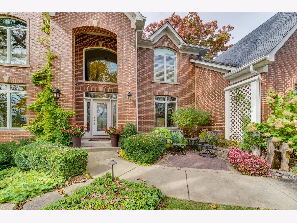
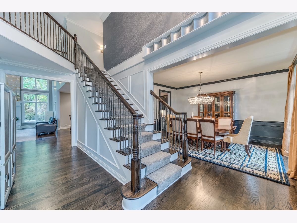
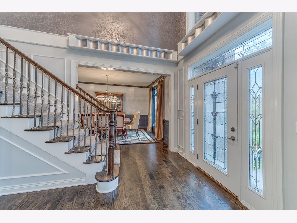
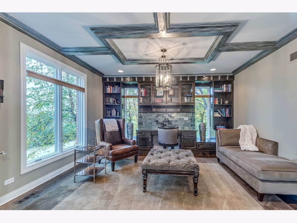
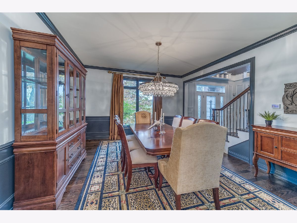
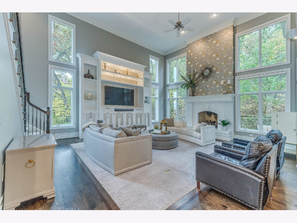
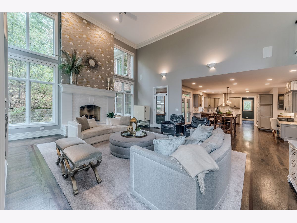
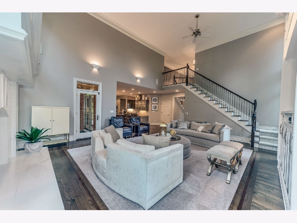
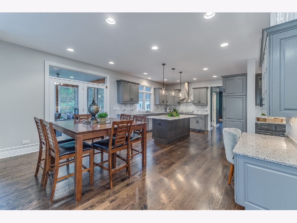
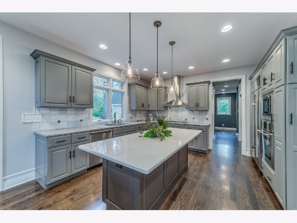
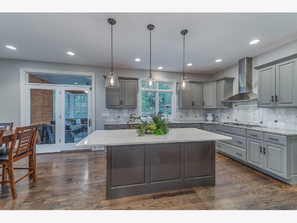
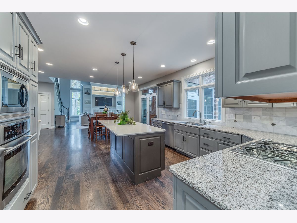
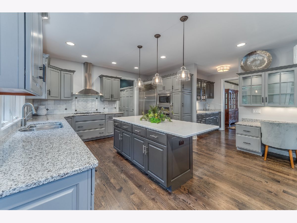
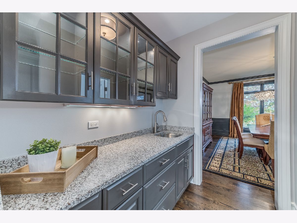
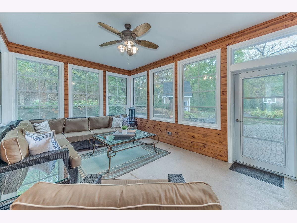
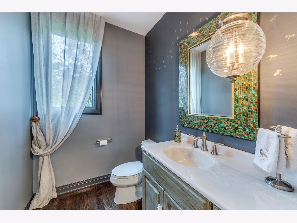
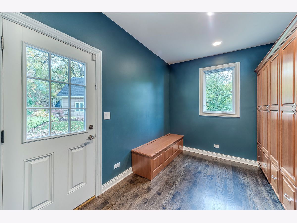
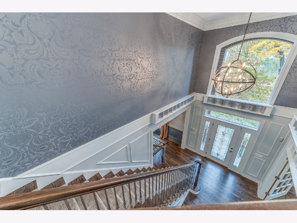
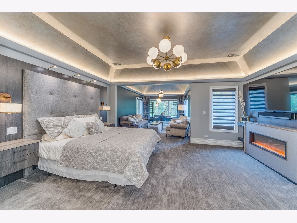
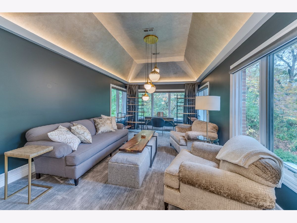
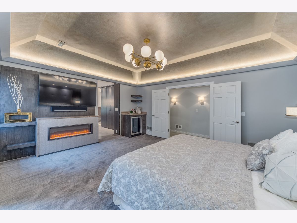
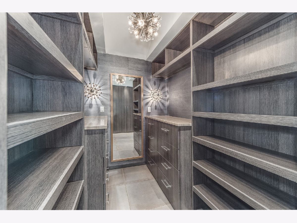
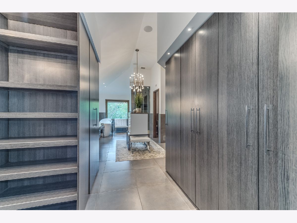
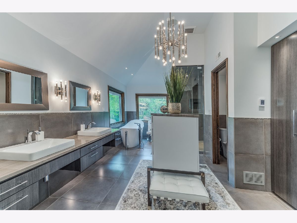
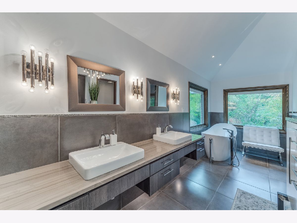
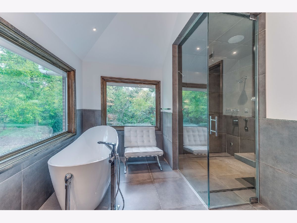
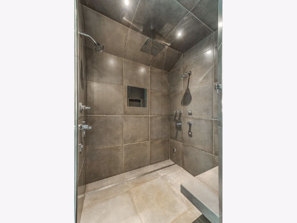
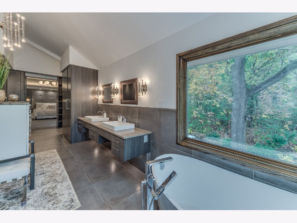
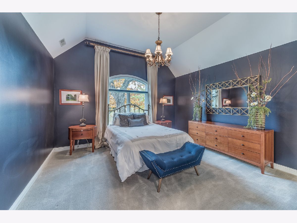
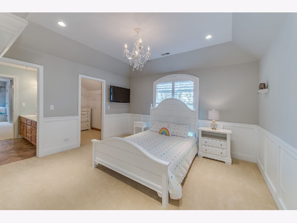
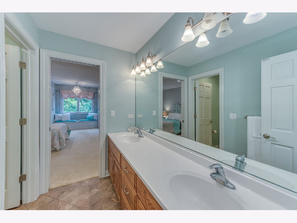
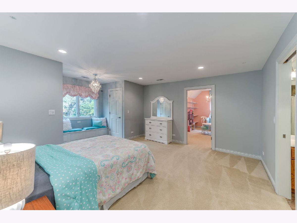
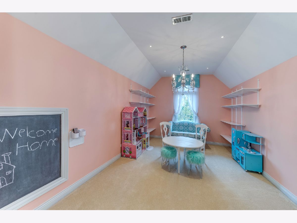
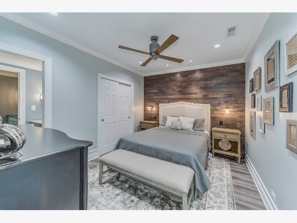
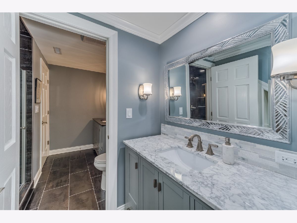
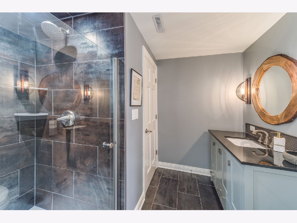
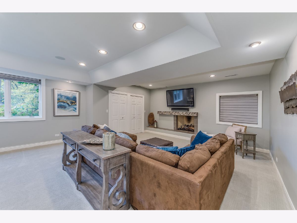
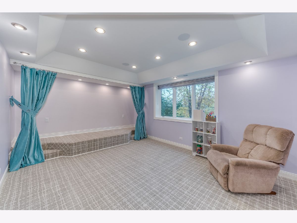
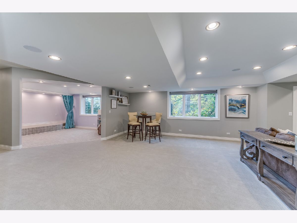
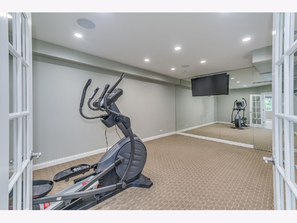
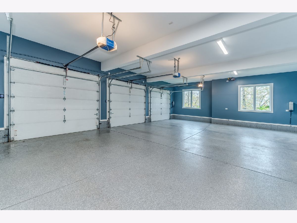
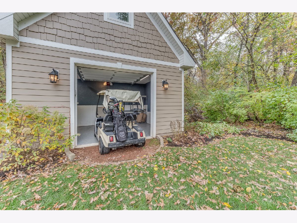
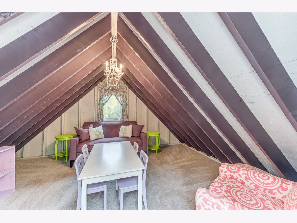
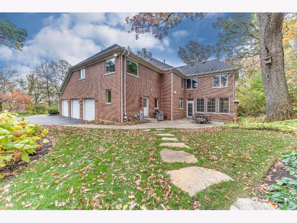
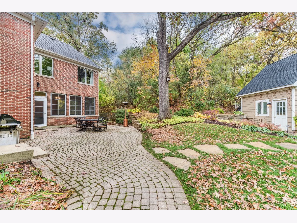
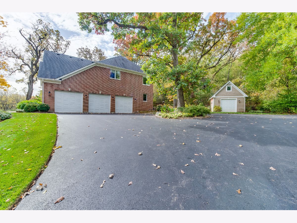
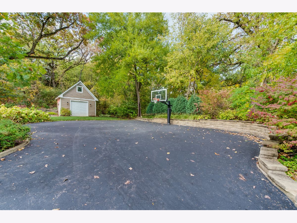
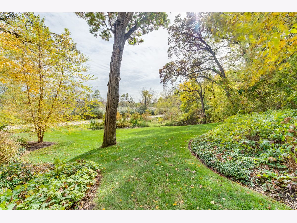
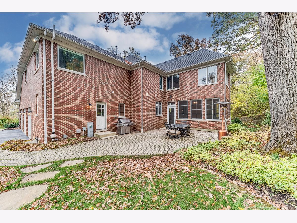
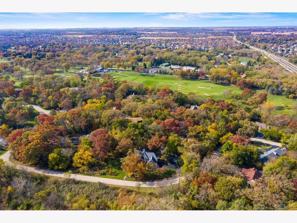
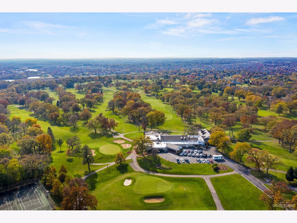
Room Specifics
Total Bedrooms: 5
Bedrooms Above Ground: 4
Bedrooms Below Ground: 1
Dimensions: —
Floor Type: Carpet
Dimensions: —
Floor Type: Carpet
Dimensions: —
Floor Type: Carpet
Dimensions: —
Floor Type: —
Full Bathrooms: 6
Bathroom Amenities: Separate Shower,Steam Shower,Double Sink,Garden Tub,Full Body Spray Shower
Bathroom in Basement: 1
Rooms: Study,Play Room,Suite,Exercise Room,Enclosed Porch Heated,Family Room,Mud Room,Bedroom 5
Basement Description: Finished
Other Specifics
| 4 | |
| Concrete Perimeter | |
| Asphalt | |
| Patio, Porch, Brick Paver Patio, Storms/Screens | |
| Landscaped,Wooded,Mature Trees | |
| 62X79X154X191X145X176 | |
| — | |
| Full | |
| Vaulted/Cathedral Ceilings, Bar-Dry, Hardwood Floors, Heated Floors, Second Floor Laundry, Built-in Features, Walk-In Closet(s), Open Floorplan | |
| Double Oven, Range, Microwave, Dishwasher, High End Refrigerator, Washer, Dryer, Wine Refrigerator, Water Softener Owned | |
| Not in DB | |
| Street Paved | |
| — | |
| — | |
| — |
Tax History
| Year | Property Taxes |
|---|---|
| 2010 | $16,467 |
| 2021 | $16,138 |
Contact Agent
Nearby Similar Homes
Nearby Sold Comparables
Contact Agent
Listing Provided By
Great Western Properties





