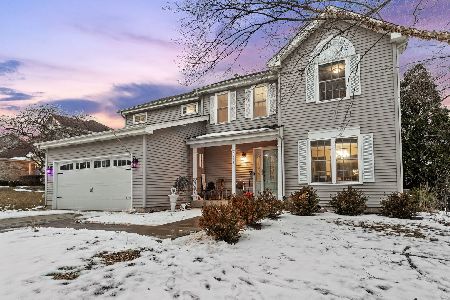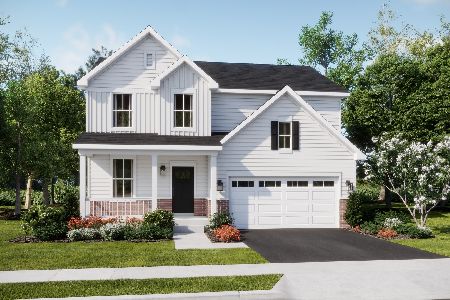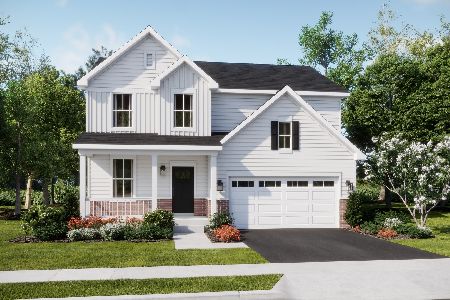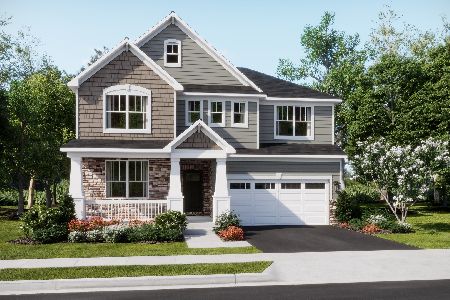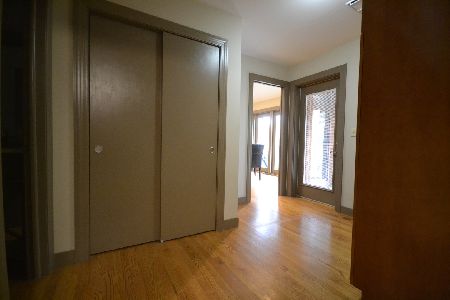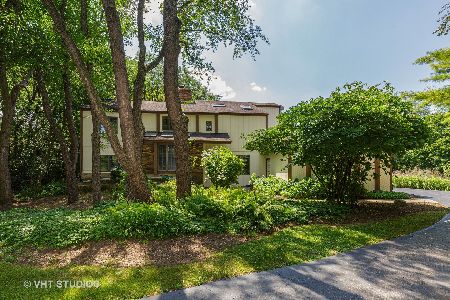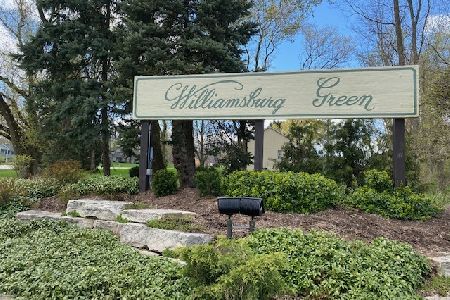11N060 Johnstown Road, Elgin, Illinois 60124
$709,000
|
For Sale
|
|
| Status: | Pending |
| Sqft: | 4,436 |
| Cost/Sqft: | $160 |
| Beds: | 4 |
| Baths: | 4 |
| Year Built: | 1987 |
| Property Taxes: | $14,499 |
| Days On Market: | 118 |
| Lot Size: | 0,87 |
Description
Own a piece of Williamsburg Green! This stunning custom-built ranch sits on nearly an acre in a quiet cul-de-sac, overlooking the 5th hole of the Elgin Country Club. From the moment you enter, you'll be captivated by the grand floor-to-ceiling windows, striking stone fireplace, and exposed cedar beams that create a warm and inviting atmosphere. The walkout basement offers a versatile layout including a spacious bedroom with a full bathroom and walk-in closet. Entertain with ease at the wood-burning fireplace and wet bar, while enjoying ample storage throughout. Located with the highly rated 301 Burlington Central School District, this home is also conveniently close to I-90, Sherman Hospital, the Metra station, and a variety of shops and restaurants. Don't miss this rare opportunity to live in one of the area's most desirable neighborhoods.
Property Specifics
| Single Family | |
| — | |
| — | |
| 1987 | |
| — | |
| — | |
| No | |
| 0.87 |
| Kane | |
| Williamsburg Green | |
| 0 / Not Applicable | |
| — | |
| — | |
| — | |
| 12509372 | |
| 0617376006 |
Nearby Schools
| NAME: | DISTRICT: | DISTANCE: | |
|---|---|---|---|
|
Grade School
Country Trails Elementary School |
301 | — | |
|
High School
Central High School |
301 | Not in DB | |
Property History
| DATE: | EVENT: | PRICE: | SOURCE: |
|---|---|---|---|
| 8 Jan, 2026 | Under contract | $709,000 | MRED MLS |
| — | Last price change | $729,900 | MRED MLS |
| 2 Nov, 2025 | Listed for sale | $729,900 | MRED MLS |
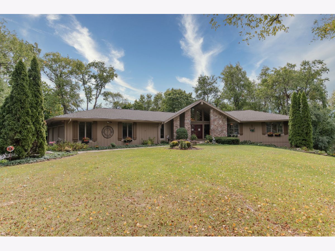
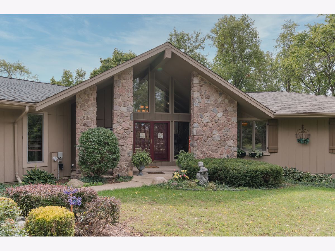
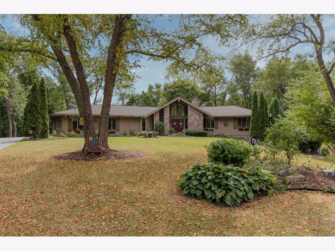
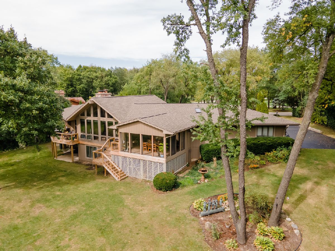
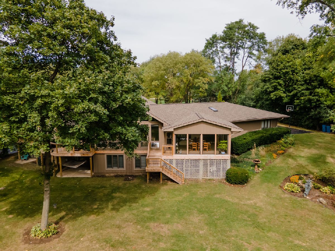
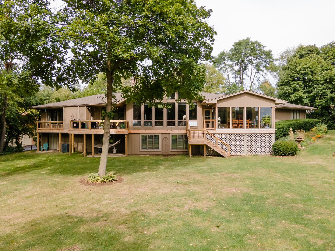
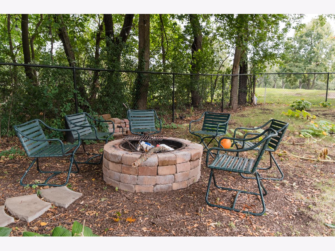
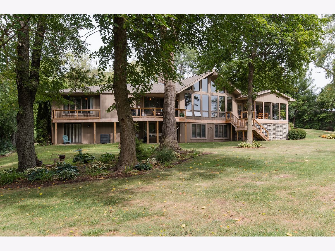
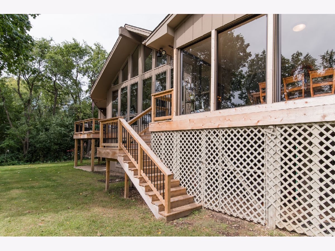
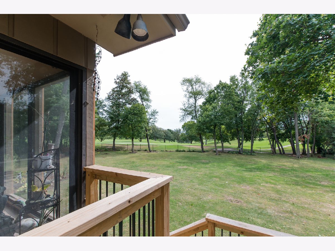
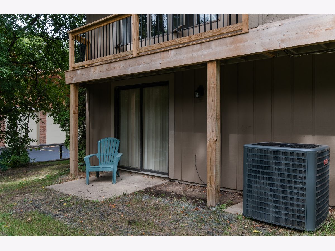
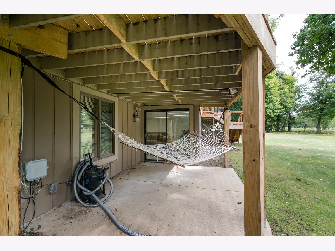
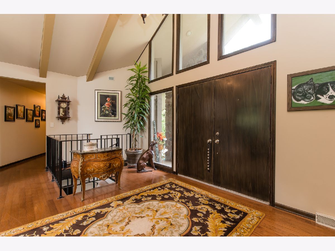
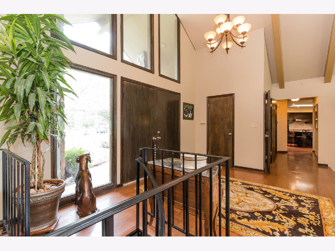
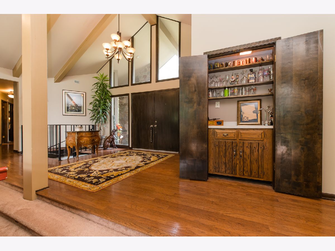
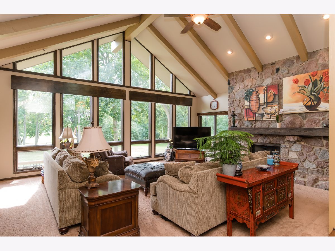
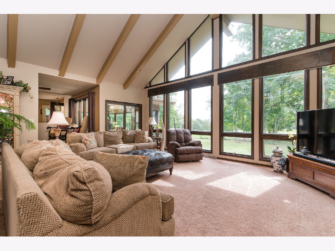
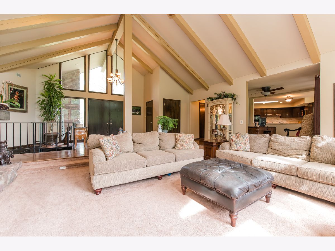
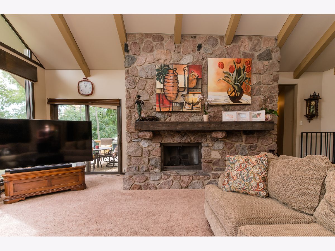
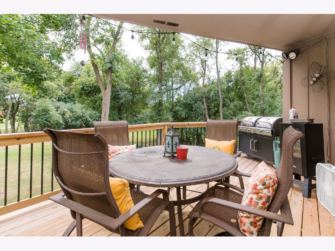
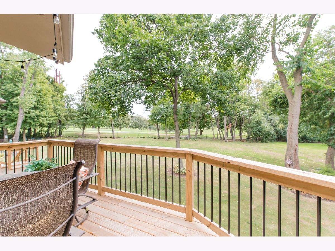
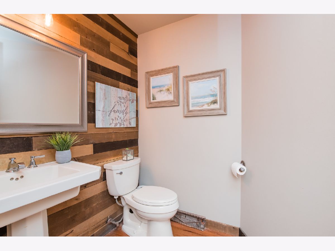
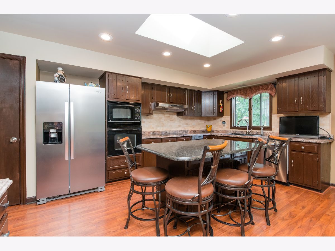
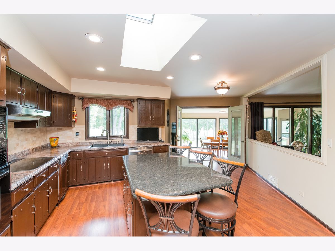
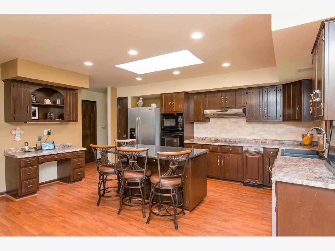
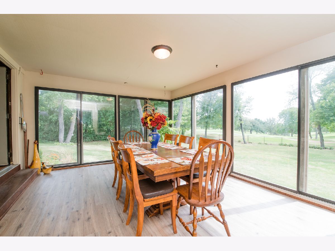
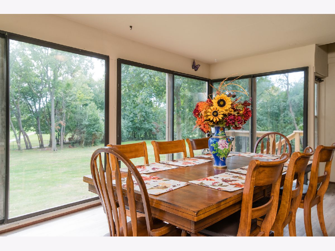
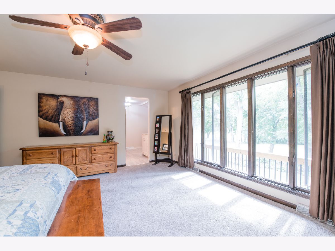
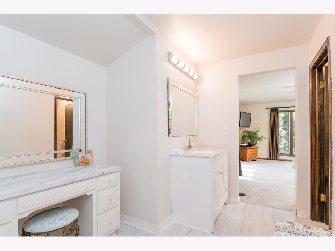
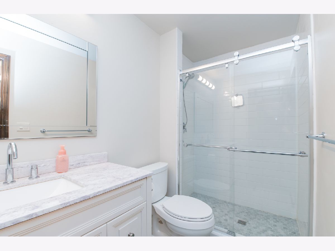
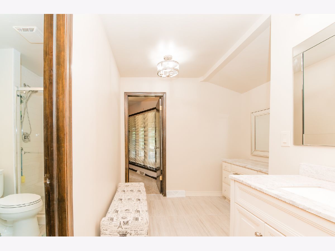
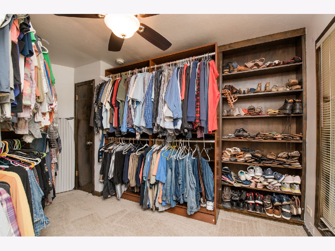
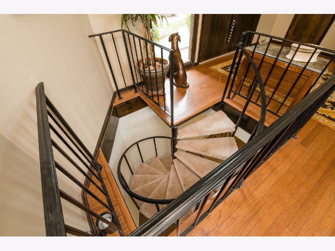
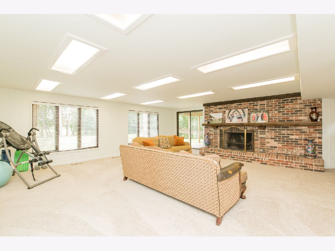
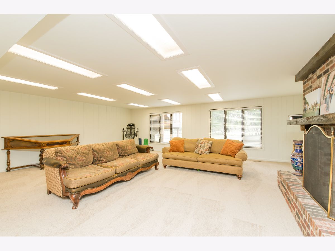
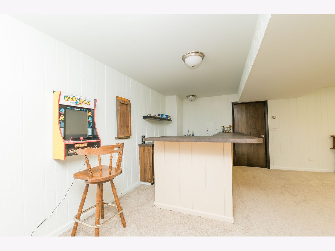
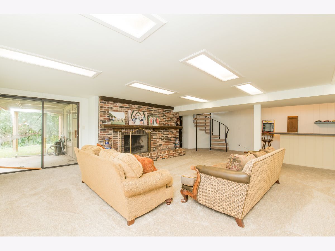
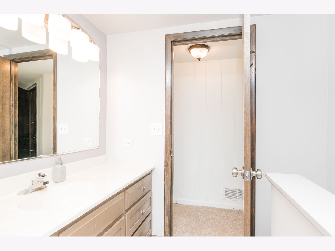
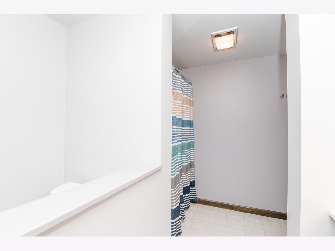
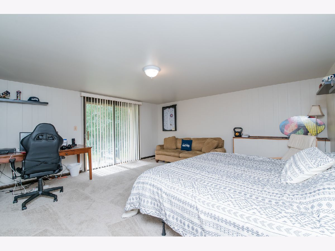
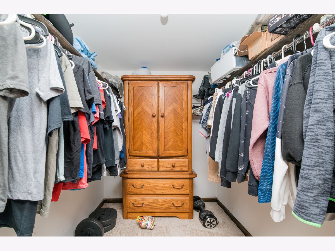
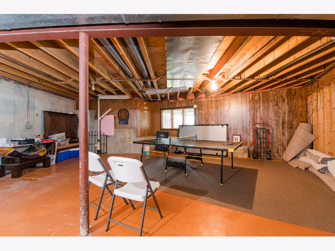
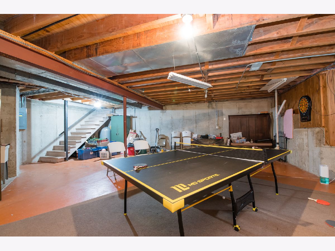
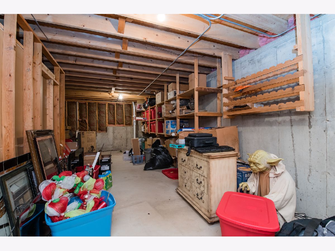
Room Specifics
Total Bedrooms: 4
Bedrooms Above Ground: 4
Bedrooms Below Ground: 0
Dimensions: —
Floor Type: —
Dimensions: —
Floor Type: —
Dimensions: —
Floor Type: —
Full Bathrooms: 4
Bathroom Amenities: Accessible Shower,Double Sink,No Tub
Bathroom in Basement: 1
Rooms: —
Basement Description: —
Other Specifics
| 3 | |
| — | |
| — | |
| — | |
| — | |
| 56x265x285x220 | |
| Unfinished | |
| — | |
| — | |
| — | |
| Not in DB | |
| — | |
| — | |
| — | |
| — |
Tax History
| Year | Property Taxes |
|---|---|
| 2026 | $14,499 |
Contact Agent
Nearby Similar Homes
Nearby Sold Comparables
Contact Agent
Listing Provided By
Brokerocity Inc



