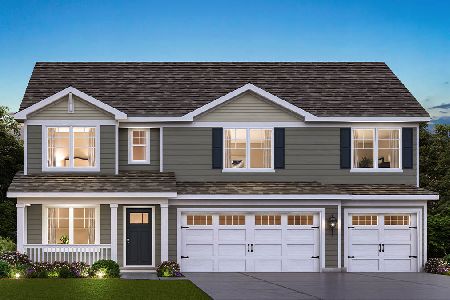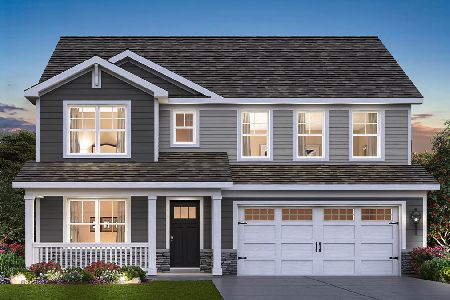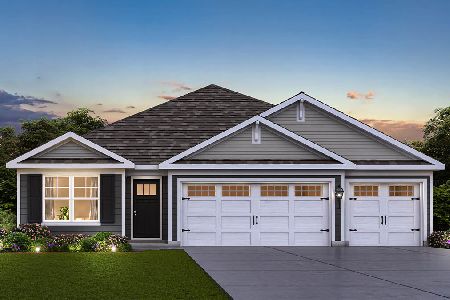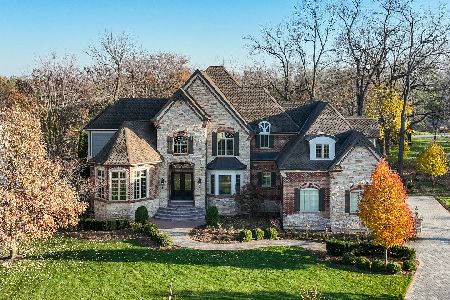11N246 Romeo Drive, Elgin, Illinois 60124
$265,000
|
Sold
|
|
| Status: | Closed |
| Sqft: | 2,425 |
| Cost/Sqft: | $111 |
| Beds: | 4 |
| Baths: | 3 |
| Year Built: | 1969 |
| Property Taxes: | $7,869 |
| Days On Market: | 4385 |
| Lot Size: | 0,90 |
Description
WOW!!!! Almost everything is new inside & out! New kitchen! New baths! New roof, siding & windows! New floors, doors & trim! New furnace, central ac & hotwater heater! New well pump! New iron filter system! New electric panel! Just move in and enjoy this beautiful home on a peaceful wooded .88 acre site! Desirable 301 district schools! 5 total levels! This house is huge! Taxes do not include homeowner exemption.
Property Specifics
| Single Family | |
| — | |
| Tri-Level | |
| 1969 | |
| Partial | |
| CUSTOM | |
| No | |
| 0.9 |
| Kane | |
| Montague Forest | |
| 0 / Not Applicable | |
| None | |
| Private Well | |
| Septic-Private | |
| 08522471 | |
| 0513451008 |
Nearby Schools
| NAME: | DISTRICT: | DISTANCE: | |
|---|---|---|---|
|
Grade School
Country Trails Elementary School |
301 | — | |
|
Middle School
Prairie Knolls Middle School |
301 | Not in DB | |
|
High School
Central High School |
301 | Not in DB | |
Property History
| DATE: | EVENT: | PRICE: | SOURCE: |
|---|---|---|---|
| 19 Jul, 2013 | Sold | $147,565 | MRED MLS |
| 10 Jul, 2013 | Under contract | $129,975 | MRED MLS |
| 21 Jun, 2013 | Listed for sale | $129,975 | MRED MLS |
| 4 Feb, 2015 | Sold | $265,000 | MRED MLS |
| 13 Sep, 2014 | Under contract | $269,900 | MRED MLS |
| — | Last price change | $274,900 | MRED MLS |
| 23 Jan, 2014 | Listed for sale | $314,900 | MRED MLS |
Room Specifics
Total Bedrooms: 4
Bedrooms Above Ground: 4
Bedrooms Below Ground: 0
Dimensions: —
Floor Type: Carpet
Dimensions: —
Floor Type: Carpet
Dimensions: —
Floor Type: Carpet
Full Bathrooms: 3
Bathroom Amenities: Whirlpool
Bathroom in Basement: 0
Rooms: Foyer,Walk In Closet
Basement Description: Unfinished,Sub-Basement
Other Specifics
| 2 | |
| Concrete Perimeter | |
| Asphalt | |
| Deck, Patio, Porch, Storms/Screens | |
| Wooded | |
| 39,020 SQ.FT. | |
| Unfinished | |
| Full | |
| Hardwood Floors, Wood Laminate Floors | |
| Range, Microwave, Dishwasher, Refrigerator, Washer, Dryer, Stainless Steel Appliance(s) | |
| Not in DB | |
| Street Paved | |
| — | |
| — | |
| Wood Burning |
Tax History
| Year | Property Taxes |
|---|---|
| 2013 | $7,700 |
| 2015 | $7,869 |
Contact Agent
Nearby Similar Homes
Nearby Sold Comparables
Contact Agent
Listing Provided By
Residential Real Estate Svcs










