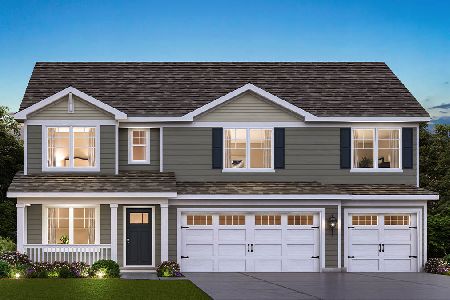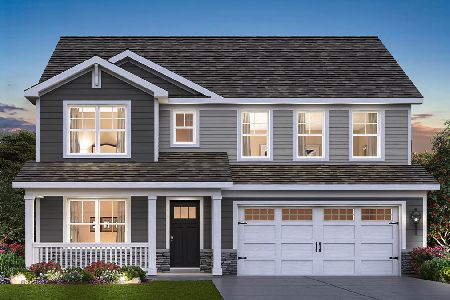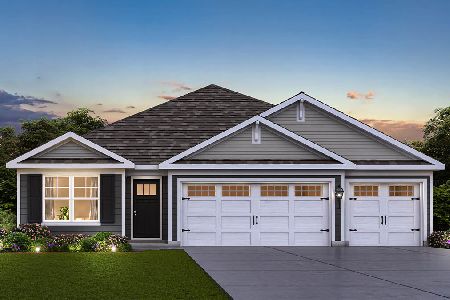199 Wrenwood Circle, Elgin, Illinois 60123
$1,185,000
|
Sold
|
|
| Status: | Closed |
| Sqft: | 7,150 |
| Cost/Sqft: | $166 |
| Beds: | 5 |
| Baths: | 6 |
| Year Built: | 2006 |
| Property Taxes: | $21,420 |
| Days On Market: | 800 |
| Lot Size: | 0,28 |
Description
STUNNING former model home in Tall Oaks! Impeccable design & quality construction detail throughout. Brick & Stone front elevation with elegant roof lines. Greet guests in the Grand Foyer with 22' ceilings & a graceful curved staircase. Exceptional trim detail throughout - oversized mouldings, pediments & fluted column details create an environment of sophistication & elegance. The 2-Story Great Room features a natural stone fireplace framed by double stacked oversized windows & an intricate diamond beam ceiling treatment. Family meals & entertaining is a dream in the Gourmet Kitchen: custom cabinetry, quartzite & granite countertops, dual islands & a hidden walk-in pantry - as well as the stainless steel appliance package. The stone floor-to-ceiling fireplace in the Hearth Room creates a warm ambiance. Convenient 1st Floor Primary Bedroom with luxury bath - doorless "spa shower" with multi-head shower spray system, as well as a spacious dressing room with custom closet organizer system. Work from home in the luxury of a custom Office/Library featuring Judges paneling, embossed metal panel & custom built-ins. Additional 4 Bedrooms upstairs with generous closet storage & volume ceilings. The extra deep pour walkout lower level offers additional living space & entertainment options: Family Room with Media center, Bar/Lounge with wet bar & custom built-in wine bottle display rack, REC Room, Bonus Room & a HUGE storage room - built with spancrete (under the 4-Car Garage). Burlington Central School district #301. TOO MUCH TO LIST! 47+ Page eBrochure.
Property Specifics
| Single Family | |
| — | |
| — | |
| 2006 | |
| — | |
| — | |
| No | |
| 0.28 |
| Kane | |
| Tall Oaks | |
| 450 / Annual | |
| — | |
| — | |
| — | |
| 11930726 | |
| 0513405006 |
Nearby Schools
| NAME: | DISTRICT: | DISTANCE: | |
|---|---|---|---|
|
Grade School
Howard B Thomas Grade School |
301 | — | |
|
High School
Central High School |
301 | Not in DB | |
Property History
| DATE: | EVENT: | PRICE: | SOURCE: |
|---|---|---|---|
| 6 Mar, 2015 | Sold | $341,000 | MRED MLS |
| 4 Dec, 2014 | Under contract | $359,000 | MRED MLS |
| — | Last price change | $364,900 | MRED MLS |
| 30 Sep, 2014 | Listed for sale | $364,900 | MRED MLS |
| 30 Jan, 2024 | Sold | $1,185,000 | MRED MLS |
| 25 Nov, 2023 | Under contract | $1,185,000 | MRED MLS |
| 17 Nov, 2023 | Listed for sale | $1,185,000 | MRED MLS |
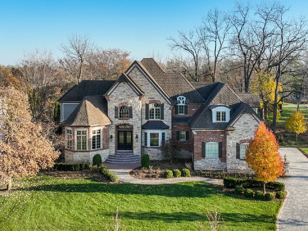
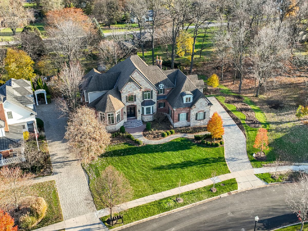
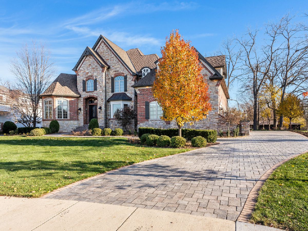
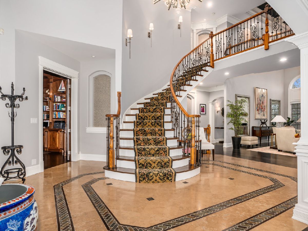
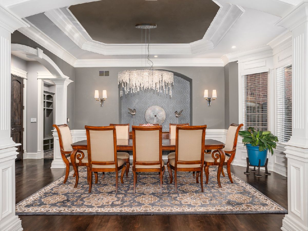
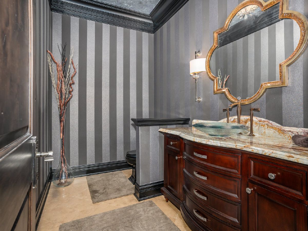
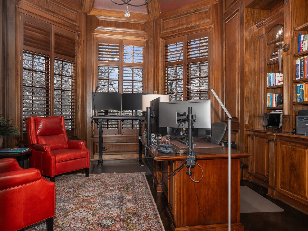
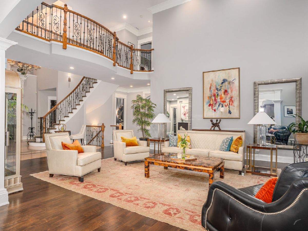
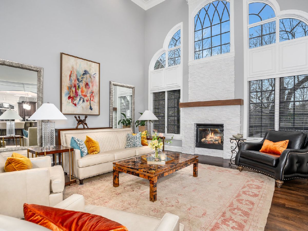
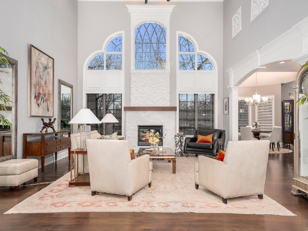
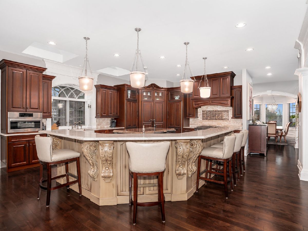
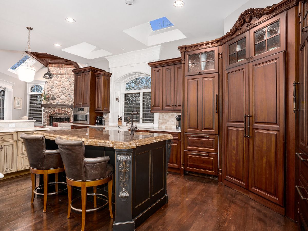
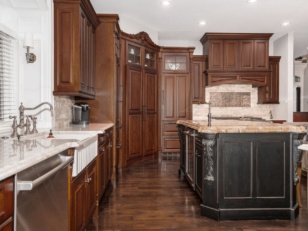
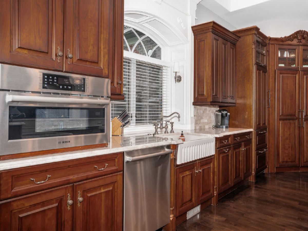
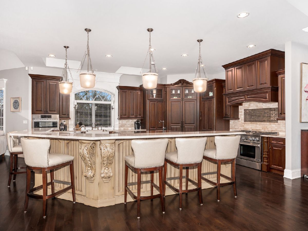
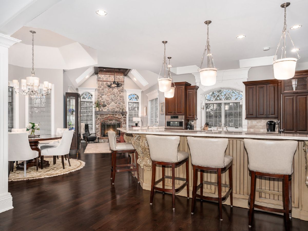
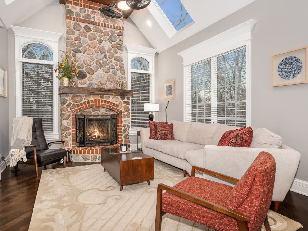
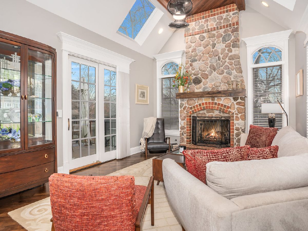
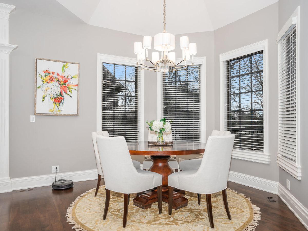
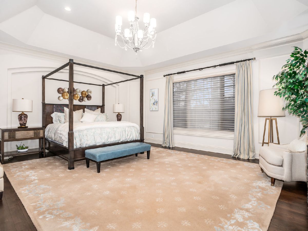
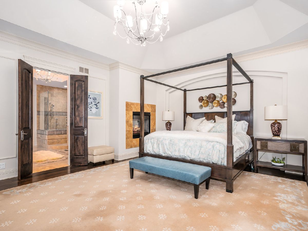
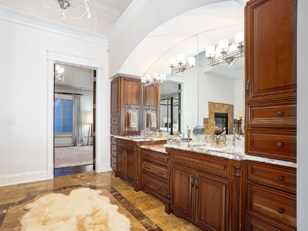
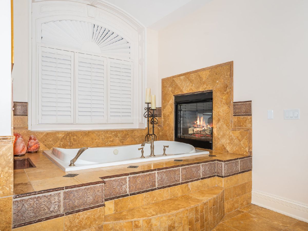
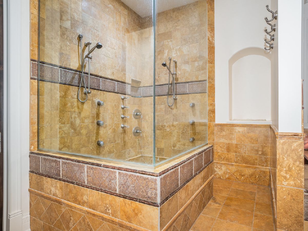
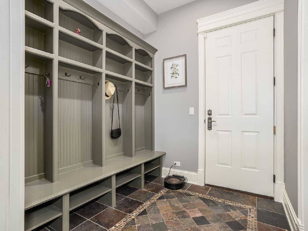
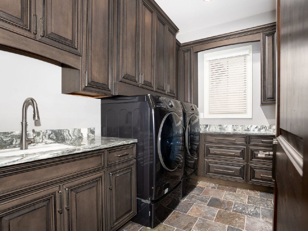
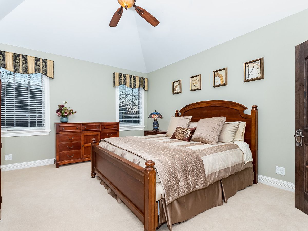
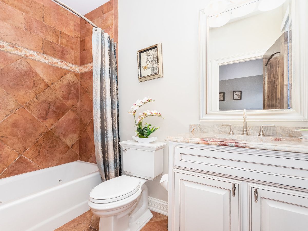
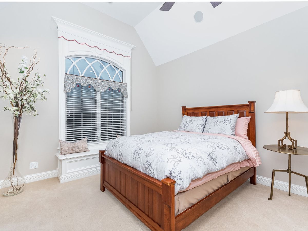
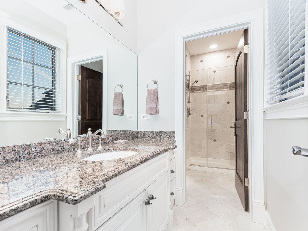
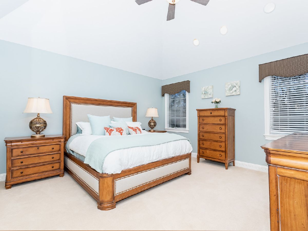
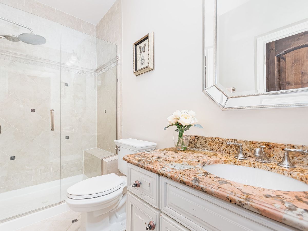
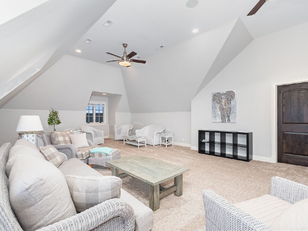
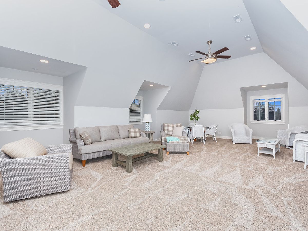
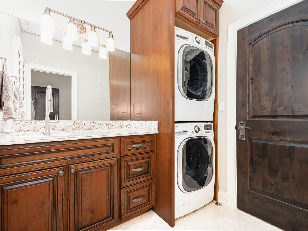
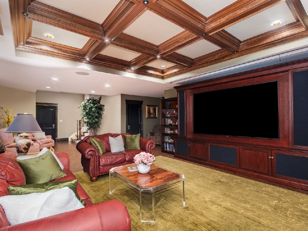
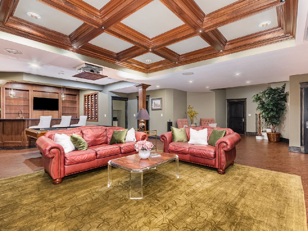
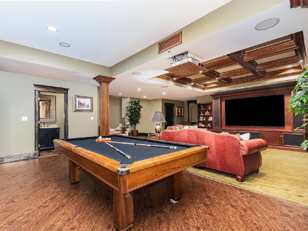
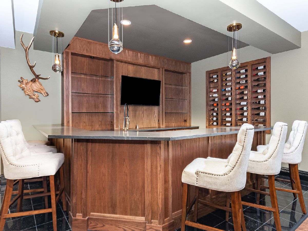
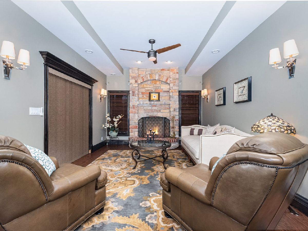
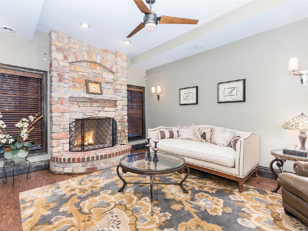
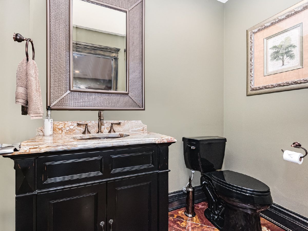
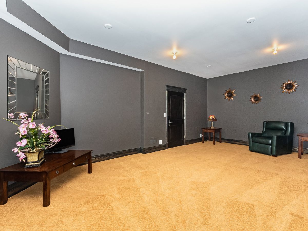
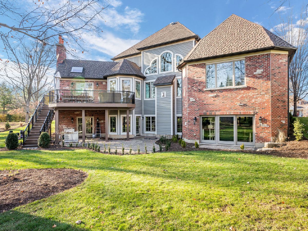
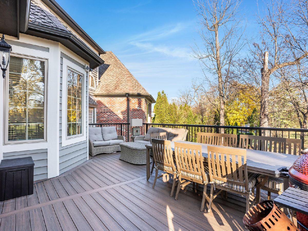
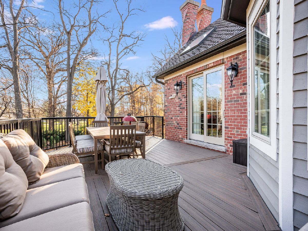
Room Specifics
Total Bedrooms: 5
Bedrooms Above Ground: 5
Bedrooms Below Ground: 0
Dimensions: —
Floor Type: —
Dimensions: —
Floor Type: —
Dimensions: —
Floor Type: —
Dimensions: —
Floor Type: —
Full Bathrooms: 6
Bathroom Amenities: —
Bathroom in Basement: 1
Rooms: —
Basement Description: Partially Finished
Other Specifics
| 4 | |
| — | |
| Brick | |
| — | |
| — | |
| 12197 | |
| — | |
| — | |
| — | |
| — | |
| Not in DB | |
| — | |
| — | |
| — | |
| — |
Tax History
| Year | Property Taxes |
|---|---|
| 2015 | $24,073 |
| 2024 | $21,420 |
Contact Agent
Nearby Similar Homes
Nearby Sold Comparables
Contact Agent
Listing Provided By
eXp Realty, LLC - St. Charles




