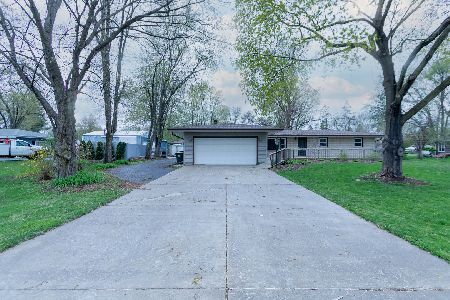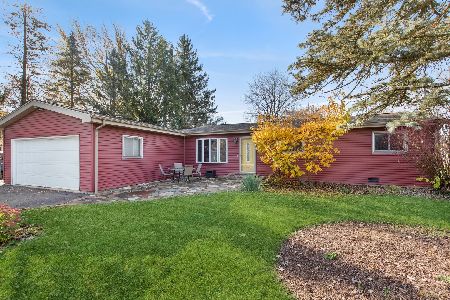11N760 Howard Avenue, Elgin, Illinois 60124
$225,000
|
Sold
|
|
| Status: | Closed |
| Sqft: | 1,592 |
| Cost/Sqft: | $147 |
| Beds: | 3 |
| Baths: | 2 |
| Year Built: | 1960 |
| Property Taxes: | $5,136 |
| Days On Market: | 2335 |
| Lot Size: | 0,61 |
Description
Priced to sell, moving out of state! This lovely spacious brick front ranch on over a half acre has a fenced in yard and is located across the street from a large quiet park!!! This home offers a 2nd detached 2.5 car garage perfect for the car enthusiast, man cave, she shed or to run a home business! Large front and back decks, nicely landscaped yard with many mature trees and perennials. Interior has white six panel doors, trim and cove molding, skylights in FR, kitchen and Mbath! Enjoy your private nature sanctuary from large picture window in sun room overlooking bird feeders and perennial garden! Spacious Family Room has a floor to ceiling stone fireplace and access to large mud room with extra storage. 2nd bath has a walk in ceramic shower with dual shower heads. New CAC, furnace, dishwasher and washer/dryer. Located just minutes from shopping, train, schools and major highways! Can sell furnished as well!
Property Specifics
| Single Family | |
| — | |
| Ranch | |
| 1960 | |
| None | |
| — | |
| No | |
| 0.61 |
| Kane | |
| Almora Heights | |
| — / Not Applicable | |
| None | |
| Private Well | |
| Septic-Private | |
| 10509915 | |
| 0617277003 |
Property History
| DATE: | EVENT: | PRICE: | SOURCE: |
|---|---|---|---|
| 30 Apr, 2013 | Sold | $160,000 | MRED MLS |
| 18 Feb, 2013 | Under contract | $169,900 | MRED MLS |
| 8 Feb, 2013 | Listed for sale | $169,900 | MRED MLS |
| 30 Oct, 2019 | Sold | $225,000 | MRED MLS |
| 19 Sep, 2019 | Under contract | $234,500 | MRED MLS |
| 6 Sep, 2019 | Listed for sale | $234,500 | MRED MLS |
| 1 Jun, 2023 | Sold | $335,000 | MRED MLS |
| 2 May, 2023 | Under contract | $315,000 | MRED MLS |
| 27 Apr, 2023 | Listed for sale | $315,000 | MRED MLS |
Room Specifics
Total Bedrooms: 3
Bedrooms Above Ground: 3
Bedrooms Below Ground: 0
Dimensions: —
Floor Type: Hardwood
Dimensions: —
Floor Type: Hardwood
Full Bathrooms: 2
Bathroom Amenities: Double Shower
Bathroom in Basement: —
Rooms: Sun Room,Deck
Basement Description: Crawl
Other Specifics
| 2 | |
| Concrete Perimeter | |
| Asphalt,Concrete | |
| Deck, Porch, Storms/Screens | |
| Fenced Yard,Park Adjacent,Wooded,Mature Trees | |
| 127X201X128X213 | |
| Unfinished | |
| Full | |
| Skylight(s), Hardwood Floors, Wood Laminate Floors, First Floor Laundry, First Floor Full Bath | |
| Microwave, Dishwasher, Refrigerator, Washer, Dryer, Water Softener Owned | |
| Not in DB | |
| Street Lights, Street Paved | |
| — | |
| — | |
| Wood Burning, Attached Fireplace Doors/Screen |
Tax History
| Year | Property Taxes |
|---|---|
| 2013 | $5,106 |
| 2019 | $5,136 |
| 2023 | $4,705 |
Contact Agent
Nearby Similar Homes
Nearby Sold Comparables
Contact Agent
Listing Provided By
Real People Realty Inc







