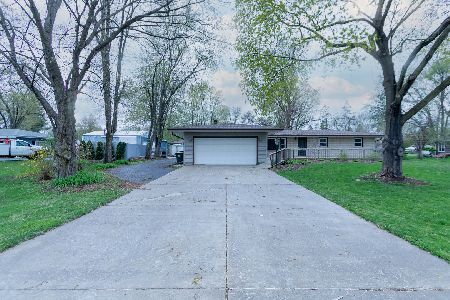11N760 Howard Avenue, Elgin, Illinois 60124
$160,000
|
Sold
|
|
| Status: | Closed |
| Sqft: | 1,592 |
| Cost/Sqft: | $107 |
| Beds: | 3 |
| Baths: | 2 |
| Year Built: | 1962 |
| Property Taxes: | $5,106 |
| Days On Market: | 4734 |
| Lot Size: | 0,60 |
Description
OUTSTANDING REFUGE for the active outdoorsperson/hobbyist! Located immediately across from Almora Park, this brick ranch sits on a .6 acre lot with extra 2-1/2 car garage! Stone FP in wonderful family room! Work at home in 1st flr den overlooking deep yard! Steam shower in 2nd bath! Expansive deck is ideal for summer entertaining! Newer therm windows & roof w/tear-off. Skylites in kitch & bath, crown mldg in LR/DR/KT
Property Specifics
| Single Family | |
| — | |
| Ranch | |
| 1962 | |
| None | |
| — | |
| No | |
| 0.6 |
| Kane | |
| Almora Heights | |
| 0 / Not Applicable | |
| None | |
| Private Well | |
| Septic-Mechanical, Septic-Private | |
| 08266549 | |
| 0617277003 |
Nearby Schools
| NAME: | DISTRICT: | DISTANCE: | |
|---|---|---|---|
|
Grade School
Hillcrest Elementary School |
46 | — | |
|
Middle School
Kimball Middle School |
46 | Not in DB | |
|
High School
Larkin High School |
46 | Not in DB | |
Property History
| DATE: | EVENT: | PRICE: | SOURCE: |
|---|---|---|---|
| 30 Apr, 2013 | Sold | $160,000 | MRED MLS |
| 18 Feb, 2013 | Under contract | $169,900 | MRED MLS |
| 8 Feb, 2013 | Listed for sale | $169,900 | MRED MLS |
| 30 Oct, 2019 | Sold | $225,000 | MRED MLS |
| 19 Sep, 2019 | Under contract | $234,500 | MRED MLS |
| 6 Sep, 2019 | Listed for sale | $234,500 | MRED MLS |
| 1 Jun, 2023 | Sold | $335,000 | MRED MLS |
| 2 May, 2023 | Under contract | $315,000 | MRED MLS |
| 27 Apr, 2023 | Listed for sale | $315,000 | MRED MLS |
Room Specifics
Total Bedrooms: 3
Bedrooms Above Ground: 3
Bedrooms Below Ground: 0
Dimensions: —
Floor Type: Hardwood
Dimensions: —
Floor Type: Carpet
Full Bathrooms: 2
Bathroom Amenities: Steam Shower
Bathroom in Basement: 0
Rooms: Den,Eating Area
Basement Description: Crawl
Other Specifics
| 4 | |
| Concrete Perimeter | |
| Asphalt | |
| Deck, Storms/Screens | |
| Park Adjacent | |
| 125X211 | |
| — | |
| — | |
| Skylight(s), Hardwood Floors, Wood Laminate Floors, First Floor Bedroom, First Floor Laundry, First Floor Full Bath | |
| Washer, Dryer | |
| Not in DB | |
| — | |
| — | |
| — | |
| Wood Burning, Attached Fireplace Doors/Screen |
Tax History
| Year | Property Taxes |
|---|---|
| 2013 | $5,106 |
| 2019 | $5,136 |
| 2023 | $4,705 |
Contact Agent
Nearby Similar Homes
Nearby Sold Comparables
Contact Agent
Listing Provided By
RE/MAX Horizon






