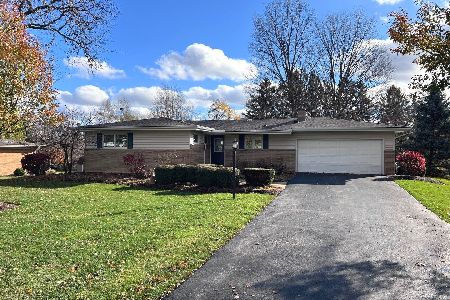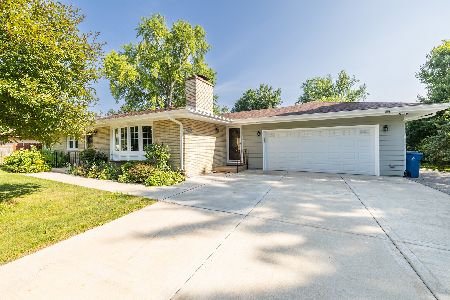11N942 Hilltop Road, Elgin, Illinois 60124
$255,250
|
Sold
|
|
| Status: | Closed |
| Sqft: | 1,869 |
| Cost/Sqft: | $140 |
| Beds: | 3 |
| Baths: | 2 |
| Year Built: | 1967 |
| Property Taxes: | $0 |
| Days On Market: | 2407 |
| Lot Size: | 0,69 |
Description
Come visit this charming raised ranch home in the established Almora Heights neighborhood! The exterior boasts excellent curb appeal with newer paver-stone steps/walls, professional landscaping, a 40' pool, enormous deck with pergola, pool shed, fire pit, storage barn and beautiful, elevated lot (one of the highest spots in Elgin!). The open floor plan is enhanced by the white and bright kitchen with stainless steel appliances, a skylite, recessed lighting and a lovely bay window. All Bedrooms enjoy hardwood floors and ceiling fans. Spread out in the large family room and full bathroom on the lower level. Lower level could be used as in-law suite. Laundry area boasts loads of cabinets and counter space. Newer updates include: 6-panel oak doors, trim, baths with ORB fixtures and quartz tops, AC (2019), shutters, pool heater, Culligan water system, sump pump, well ballast tank. Ready to move in and live the good life! Ask us about included extras.
Property Specifics
| Single Family | |
| — | |
| Bi-Level | |
| 1967 | |
| Partial,English | |
| — | |
| No | |
| 0.69 |
| Kane | |
| Almora Heights | |
| 0 / Not Applicable | |
| None | |
| Private Well | |
| Septic-Private | |
| 10432982 | |
| 0617227007 |
Nearby Schools
| NAME: | DISTRICT: | DISTANCE: | |
|---|---|---|---|
|
Grade School
Hillcrest Elementary School |
46 | — | |
|
Middle School
Kimball Middle School |
46 | Not in DB | |
|
High School
Larkin High School |
46 | Not in DB | |
Property History
| DATE: | EVENT: | PRICE: | SOURCE: |
|---|---|---|---|
| 31 Jul, 2019 | Sold | $255,250 | MRED MLS |
| 13 Jul, 2019 | Under contract | $262,500 | MRED MLS |
| 25 Jun, 2019 | Listed for sale | $262,500 | MRED MLS |
Room Specifics
Total Bedrooms: 3
Bedrooms Above Ground: 3
Bedrooms Below Ground: 0
Dimensions: —
Floor Type: Hardwood
Dimensions: —
Floor Type: Hardwood
Full Bathrooms: 2
Bathroom Amenities: —
Bathroom in Basement: 1
Rooms: Deck
Basement Description: Finished,Exterior Access
Other Specifics
| 2 | |
| Concrete Perimeter | |
| Asphalt | |
| Deck, Above Ground Pool, Storms/Screens | |
| — | |
| 123X238X125X234 | |
| — | |
| None | |
| Hardwood Floors, First Floor Bedroom, In-Law Arrangement, First Floor Full Bath | |
| Range, Microwave, Dishwasher, Refrigerator, Washer, Dryer, Disposal, Stainless Steel Appliance(s) | |
| Not in DB | |
| Street Paved | |
| — | |
| — | |
| Attached Fireplace Doors/Screen, Gas Log |
Tax History
| Year | Property Taxes |
|---|
Contact Agent
Nearby Similar Homes
Nearby Sold Comparables
Contact Agent
Listing Provided By
Keller Williams Inspire - Geneva









