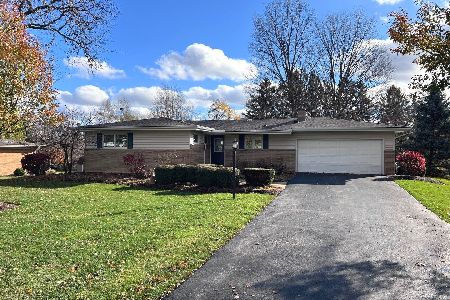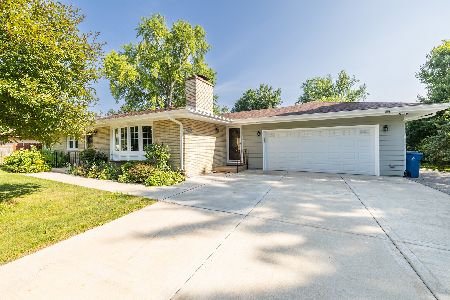37W119 Brookside Drive, Elgin, Illinois 60124
$256,000
|
Sold
|
|
| Status: | Closed |
| Sqft: | 1,250 |
| Cost/Sqft: | $192 |
| Beds: | 3 |
| Baths: | 2 |
| Year Built: | 1968 |
| Property Taxes: | $4,506 |
| Days On Market: | 2017 |
| Lot Size: | 0,64 |
Description
This stunning open floor plan ranch will be sure to please the senses with it's beautiful finishes and natural sunlight. Spacious throughout, come imagine yourself retreating to this lovely home with plenty of living and entertaining space that extends into the private and sprawling outdoor area! With hardwood floors throughout, granite counters and an HGTV touch, don't miss the opportunity to see this move-in ready gem! Full finished basement, outdoor rubber mulched play space and room for so much more! Reverse Osmosis, brand new well pressure tank, water softener and iron filters all stay! Quick close is possible!
Property Specifics
| Single Family | |
| — | |
| Ranch | |
| 1968 | |
| Full | |
| — | |
| No | |
| 0.64 |
| Kane | |
| Almora Heights | |
| 0 / Not Applicable | |
| None | |
| Private Well | |
| Septic-Private | |
| 10787891 | |
| 0617229005 |
Nearby Schools
| NAME: | DISTRICT: | DISTANCE: | |
|---|---|---|---|
|
Grade School
Hillcrest Elementary School |
46 | — | |
|
Middle School
Kimball Middle School |
46 | Not in DB | |
|
High School
Larkin High School |
46 | Not in DB | |
Property History
| DATE: | EVENT: | PRICE: | SOURCE: |
|---|---|---|---|
| 26 Jan, 2011 | Sold | $88,500 | MRED MLS |
| 10 Jan, 2011 | Under contract | $94,900 | MRED MLS |
| — | Last price change | $104,900 | MRED MLS |
| 27 Oct, 2010 | Listed for sale | $110,000 | MRED MLS |
| 3 Jul, 2013 | Sold | $188,000 | MRED MLS |
| 17 May, 2013 | Under contract | $194,000 | MRED MLS |
| 13 May, 2013 | Listed for sale | $194,000 | MRED MLS |
| 11 Sep, 2020 | Sold | $256,000 | MRED MLS |
| 23 Jul, 2020 | Under contract | $240,000 | MRED MLS |
| 20 Jul, 2020 | Listed for sale | $240,000 | MRED MLS |

















Room Specifics
Total Bedrooms: 3
Bedrooms Above Ground: 3
Bedrooms Below Ground: 0
Dimensions: —
Floor Type: Carpet
Dimensions: —
Floor Type: Carpet
Full Bathrooms: 2
Bathroom Amenities: —
Bathroom in Basement: 0
Rooms: Office,Foyer
Basement Description: Finished
Other Specifics
| 2 | |
| Concrete Perimeter | |
| Asphalt | |
| Deck, Patio | |
| — | |
| 106X270X107X257 | |
| — | |
| Full | |
| Hardwood Floors, First Floor Bedroom, First Floor Full Bath | |
| Range, Microwave, Dishwasher, Refrigerator, Stainless Steel Appliance(s) | |
| Not in DB | |
| Street Paved | |
| — | |
| — | |
| — |
Tax History
| Year | Property Taxes |
|---|---|
| 2011 | $4,438 |
| 2013 | $4,658 |
| 2020 | $4,506 |
Contact Agent
Nearby Similar Homes
Nearby Sold Comparables
Contact Agent
Listing Provided By
Ardain Real Estate Inc.








