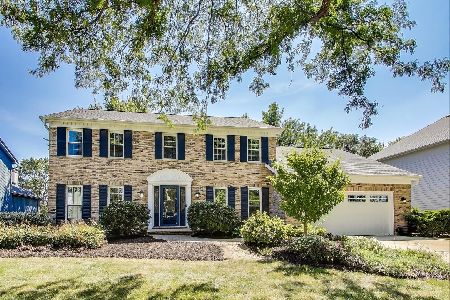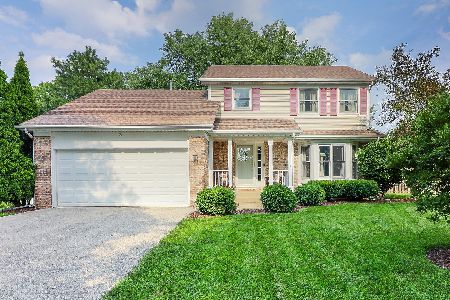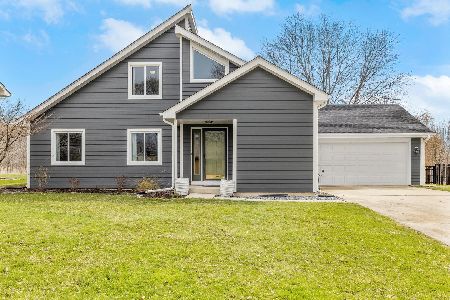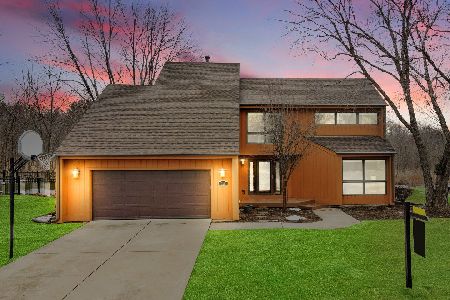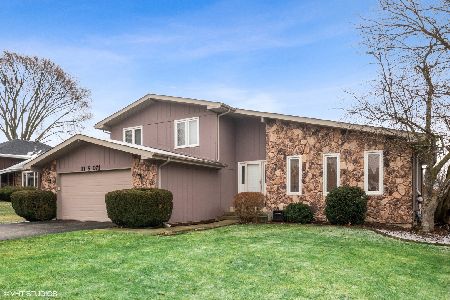11S079 Sheri Street, Naperville, Illinois 60565
$325,000
|
Sold
|
|
| Status: | Closed |
| Sqft: | 1,558 |
| Cost/Sqft: | $212 |
| Beds: | 4 |
| Baths: | 3 |
| Year Built: | 1987 |
| Property Taxes: | $6,839 |
| Days On Market: | 2217 |
| Lot Size: | 0,23 |
Description
Split level with FOUR levels and 4 Bedrooms backing to AMAZING OPEN SPACE! Note: Rivercrest Neighborhood attends District 204 Schools **AND** has PUBLIC UTILITIES and LOW TAXES!! Incredible location!! Not including the basement (on the 1st of 4 levels) the home is 2192 SF. Kitchen features white cabinets and granite counters. Living room with vaulted ceilings. Patio doors open to private, wooded backyard with beautiful views of forest preserve... and no neighbors in back! (Check the map -- great location!!) Second floor features 3 bedrooms and 2 full baths, including master suite with private dual-vanity bathroom. Finished lower level boasts large living area with gas fireplace, 4th bedroom/office, powder room and garage access. Basement (4th level) has large Rec Room and more storage. Walking distance to Knoch Knolls Nature Center, playgrounds, running/biking trails, and shopping. LOW TAXES, unincorporated with public utilities and district 204!! Neuqua Valley HS attendance.
Property Specifics
| Single Family | |
| — | |
| — | |
| 1987 | |
| Partial | |
| — | |
| No | |
| 0.23 |
| Will | |
| — | |
| 0 / Not Applicable | |
| None | |
| Lake Michigan,Public | |
| Public Sewer | |
| 10618610 | |
| 0701122060100000 |
Property History
| DATE: | EVENT: | PRICE: | SOURCE: |
|---|---|---|---|
| 6 Mar, 2020 | Sold | $325,000 | MRED MLS |
| 2 Feb, 2020 | Under contract | $330,000 | MRED MLS |
| 2 Feb, 2020 | Listed for sale | $330,000 | MRED MLS |
Room Specifics
Total Bedrooms: 4
Bedrooms Above Ground: 4
Bedrooms Below Ground: 0
Dimensions: —
Floor Type: Hardwood
Dimensions: —
Floor Type: Hardwood
Dimensions: —
Floor Type: Hardwood
Full Bathrooms: 3
Bathroom Amenities: Double Sink
Bathroom in Basement: 0
Rooms: No additional rooms
Basement Description: Partially Finished
Other Specifics
| 2 | |
| — | |
| — | |
| — | |
| — | |
| 85X117 | |
| Pull Down Stair | |
| Full | |
| Vaulted/Cathedral Ceilings, Skylight(s), Hardwood Floors | |
| Microwave, Dishwasher, Refrigerator, Washer, Dryer, Disposal | |
| Not in DB | |
| Park, Sidewalks, Street Paved | |
| — | |
| — | |
| Gas Starter |
Tax History
| Year | Property Taxes |
|---|---|
| 2020 | $6,839 |
Contact Agent
Nearby Similar Homes
Nearby Sold Comparables
Contact Agent
Listing Provided By
Keller Williams Infinity


