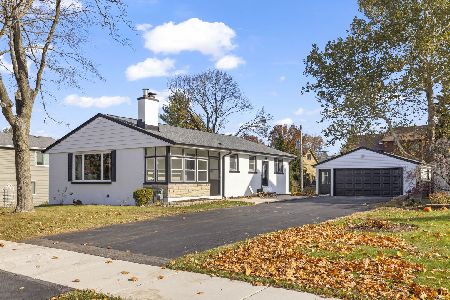12 56th Place, Westmont, Illinois 60559
$340,500
|
Sold
|
|
| Status: | Closed |
| Sqft: | 2,000 |
| Cost/Sqft: | $170 |
| Beds: | 4 |
| Baths: | 2 |
| Year Built: | 1964 |
| Property Taxes: | $5,698 |
| Days On Market: | 2795 |
| Lot Size: | 0,19 |
Description
Hinsdale Central School District Cape Cod has SO many improvements, you'll love what's been done for you - and all with quality as a priority! Floors have been refinished in a beautiful espresso stain, 2 panel white solid core wood doors added throughout, white trim, new light fixtures! Kitchen has painted cabinets, new porcelain flooring and lighting with a cool ship lap wall! Upstairs bathroom is completely remodeled in on-trend white cabinets, subway tile and carrara marble counters. Walk-out basement is the perfect hang out area for watching the game, or a great spot to send the kids. The back yard is big with a brand new concrete patio. Furnace and A/C are new. Tons of storage! Walk to train!!
Property Specifics
| Single Family | |
| — | |
| Cape Cod | |
| 1964 | |
| Full | |
| — | |
| No | |
| 0.19 |
| Du Page | |
| — | |
| 0 / Not Applicable | |
| None | |
| Lake Michigan | |
| Public Sewer | |
| 09950193 | |
| 0915105014 |
Nearby Schools
| NAME: | DISTRICT: | DISTANCE: | |
|---|---|---|---|
|
Grade School
Holmes Elementary School |
60 | — | |
|
Middle School
Westview Hills Middle School |
60 | Not in DB | |
|
High School
Hinsdale Central High School |
86 | Not in DB | |
|
Alternate Elementary School
Maercker Elementary School |
— | Not in DB | |
Property History
| DATE: | EVENT: | PRICE: | SOURCE: |
|---|---|---|---|
| 6 Dec, 2013 | Sold | $250,000 | MRED MLS |
| 2 Nov, 2013 | Under contract | $250,000 | MRED MLS |
| 26 Oct, 2013 | Listed for sale | $250,000 | MRED MLS |
| 15 Aug, 2018 | Sold | $340,500 | MRED MLS |
| 28 May, 2018 | Under contract | $339,000 | MRED MLS |
| 25 May, 2018 | Listed for sale | $339,000 | MRED MLS |
Room Specifics
Total Bedrooms: 4
Bedrooms Above Ground: 4
Bedrooms Below Ground: 0
Dimensions: —
Floor Type: Hardwood
Dimensions: —
Floor Type: Hardwood
Dimensions: —
Floor Type: Hardwood
Full Bathrooms: 2
Bathroom Amenities: —
Bathroom in Basement: 0
Rooms: Recreation Room,Breakfast Room
Basement Description: Partially Finished
Other Specifics
| 2.5 | |
| Concrete Perimeter | |
| Asphalt | |
| Patio | |
| — | |
| 60X140 | |
| — | |
| None | |
| Hardwood Floors | |
| Range, Refrigerator, Washer, Dryer | |
| Not in DB | |
| — | |
| — | |
| — | |
| — |
Tax History
| Year | Property Taxes |
|---|---|
| 2013 | $4,251 |
| 2018 | $5,698 |
Contact Agent
Nearby Similar Homes
Nearby Sold Comparables
Contact Agent
Listing Provided By
Coldwell Banker Residential










