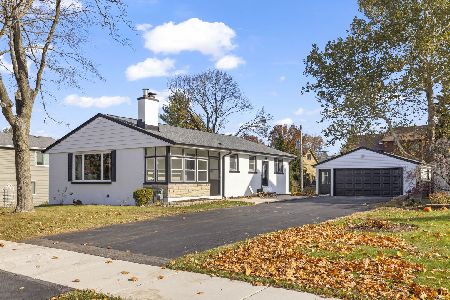22 Hidden View Drive, Westmont, Illinois 60559
$600,000
|
Sold
|
|
| Status: | Closed |
| Sqft: | 3,600 |
| Cost/Sqft: | $182 |
| Beds: | 4 |
| Baths: | 4 |
| Year Built: | 2012 |
| Property Taxes: | $0 |
| Days On Market: | 4829 |
| Lot Size: | 0,00 |
Description
Quality new construction by McNaughton Development. Beautiful upscale finishes abound in this custom drawn home design. 3600 square feet. 4 bedrooms. 3 1/2 baths. Hardwood floors, granite counters, butler and walk in pantries, fireplace and wet bar. Set in a lovely quiet neighborhood in the highly acclaimed Hinsdale Central School District.
Property Specifics
| Single Family | |
| — | |
| — | |
| 2012 | |
| Full | |
| — | |
| No | |
| — |
| Du Page | |
| Hidden View Estates | |
| 0 / Not Applicable | |
| None | |
| Lake Michigan | |
| Public Sewer | |
| 08210512 | |
| 0915105046 |
Nearby Schools
| NAME: | DISTRICT: | DISTANCE: | |
|---|---|---|---|
|
Grade School
Maercker Elementary School |
60 | — | |
|
Middle School
Maercker Elementary School |
60 | Not in DB | |
|
High School
Hinsdale Central High School |
86 | Not in DB | |
Property History
| DATE: | EVENT: | PRICE: | SOURCE: |
|---|---|---|---|
| 29 Mar, 2013 | Sold | $600,000 | MRED MLS |
| 26 Feb, 2013 | Under contract | $654,900 | MRED MLS |
| — | Last price change | $679,900 | MRED MLS |
| 29 Oct, 2012 | Listed for sale | $679,900 | MRED MLS |
Room Specifics
Total Bedrooms: 4
Bedrooms Above Ground: 4
Bedrooms Below Ground: 0
Dimensions: —
Floor Type: Carpet
Dimensions: —
Floor Type: Carpet
Dimensions: —
Floor Type: Carpet
Full Bathrooms: 4
Bathroom Amenities: Whirlpool,Separate Shower,Double Sink
Bathroom in Basement: 0
Rooms: Breakfast Room,Den,Pantry,Workshop
Basement Description: Unfinished
Other Specifics
| 2 | |
| Concrete Perimeter | |
| Concrete | |
| Deck, Porch | |
| Landscaped | |
| 63X140 | |
| — | |
| Full | |
| Vaulted/Cathedral Ceilings, Bar-Wet, Hardwood Floors, First Floor Laundry | |
| Range, Microwave, Dishwasher, Refrigerator, Stainless Steel Appliance(s) | |
| Not in DB | |
| Sidewalks, Street Lights, Street Paved | |
| — | |
| — | |
| Gas Starter |
Tax History
| Year | Property Taxes |
|---|
Contact Agent
Nearby Similar Homes
Nearby Sold Comparables
Contact Agent
Listing Provided By
Century 21 Affiliated










