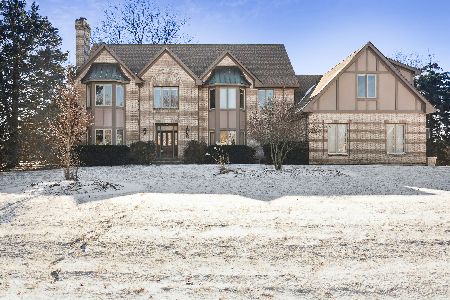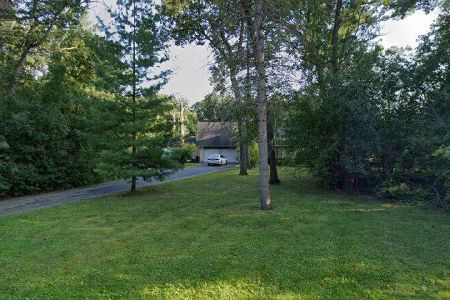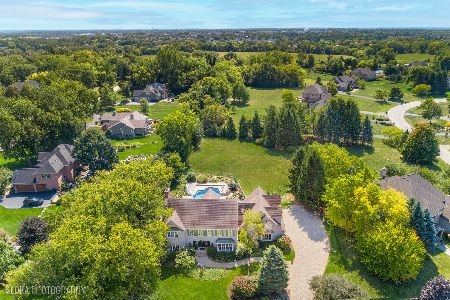12 Acorn Drive, Hawthorn Woods, Illinois 60047
$435,000
|
Sold
|
|
| Status: | Closed |
| Sqft: | 2,240 |
| Cost/Sqft: | $203 |
| Beds: | 3 |
| Baths: | 4 |
| Year Built: | 1967 |
| Property Taxes: | $9,468 |
| Days On Market: | 2430 |
| Lot Size: | 1,49 |
Description
Gorgeous Rehab will Enchant You From the Moment You Enter! Extensive Remodeling and Many Infrastructure Updates Make This Move In Ready For You. Spacious Floorplan with All the Amenities You Wish For! AND then you Enter the Basement for Another Entire Level of Living Area Including 2 Huge Recreation Areas, an Additional Flex Rm Plus Luxury Full Bath. Most Desired White Kitchen w/ New Granite & SS Applncs Opens to Dining Rm Plus Eating Area. Main Floor Flex Rm Makes Perfect Ofc! Spacious Living Rm with Beautiful Views! Main Flr Laundry w/ Storage! Lovely Remodeled Baths. Stunning Master Bath! Large Trex Type Deck. Stone Patio. Gazebo. Fabulous Views & Treelined 1.5 Acre! THIS IS A WOW! 10+ Condition. Top Rated Nearby Spencer Loomis & Dist 95. Quick Hop to the YMCA, Aquatic Center, Mariano's Deer Park Mall. Enjoy the Peacefulness & Gorgeous Setting of this Fabulous Community w/ Nhood Activities if you Choose. NHood Park! The Joy of a Remodeled Home Cannot be Matched!
Property Specifics
| Single Family | |
| — | |
| Ranch | |
| 1967 | |
| Full | |
| CUSTOM | |
| No | |
| 1.49 |
| Lake | |
| Acorn Acres | |
| 275 / Annual | |
| None | |
| Private Well | |
| Septic-Private | |
| 10397850 | |
| 14082020040000 |
Nearby Schools
| NAME: | DISTRICT: | DISTANCE: | |
|---|---|---|---|
|
Grade School
Spencer Loomis Elementary School |
95 | — | |
|
Middle School
Lake Zurich Middle - N Campus |
95 | Not in DB | |
|
High School
Lake Zurich High School |
95 | Not in DB | |
Property History
| DATE: | EVENT: | PRICE: | SOURCE: |
|---|---|---|---|
| 22 Jul, 2019 | Sold | $435,000 | MRED MLS |
| 12 Jun, 2019 | Under contract | $454,000 | MRED MLS |
| 30 May, 2019 | Listed for sale | $454,000 | MRED MLS |
Room Specifics
Total Bedrooms: 3
Bedrooms Above Ground: 3
Bedrooms Below Ground: 0
Dimensions: —
Floor Type: Carpet
Dimensions: —
Floor Type: Carpet
Full Bathrooms: 4
Bathroom Amenities: Separate Shower,Double Sink,Soaking Tub
Bathroom in Basement: 1
Rooms: Eating Area,Den,Foyer,Deck,Recreation Room,Play Room,Bonus Room
Basement Description: Finished
Other Specifics
| 2.5 | |
| Concrete Perimeter | |
| Asphalt | |
| Deck, Patio | |
| Wetlands adjacent,Landscaped,Mature Trees | |
| 230X456X187X162X280 | |
| Full | |
| Full | |
| Hardwood Floors, First Floor Bedroom, First Floor Laundry, First Floor Full Bath, Walk-In Closet(s) | |
| Range, Dishwasher, Refrigerator, Washer, Dryer | |
| Not in DB | |
| Street Paved | |
| — | |
| — | |
| Wood Burning, Gas Log |
Tax History
| Year | Property Taxes |
|---|---|
| 2019 | $9,468 |
Contact Agent
Nearby Similar Homes
Nearby Sold Comparables
Contact Agent
Listing Provided By
Berkshire Hathaway HomeServices KoenigRubloff








