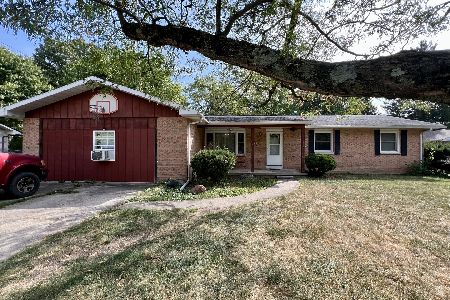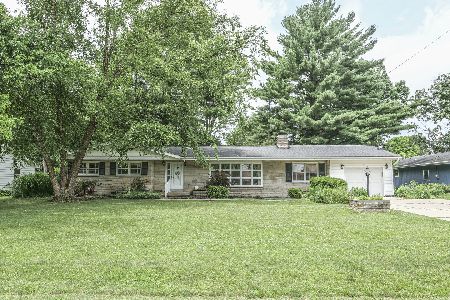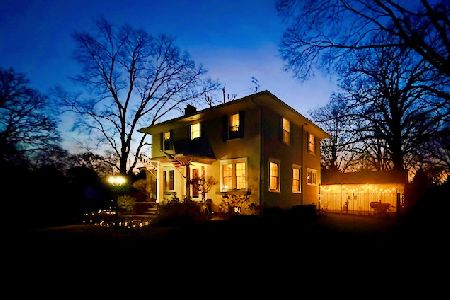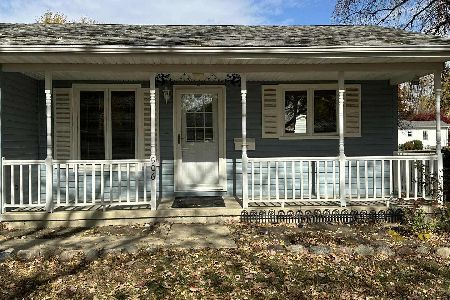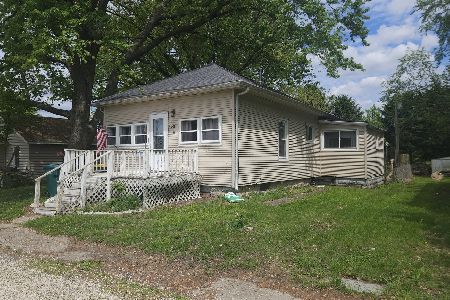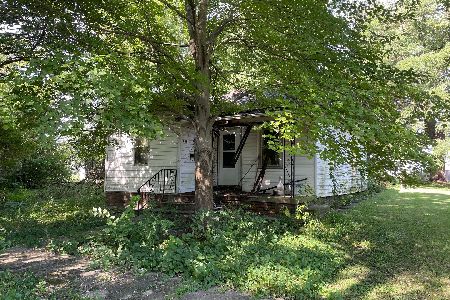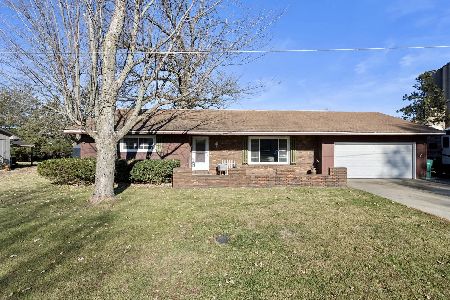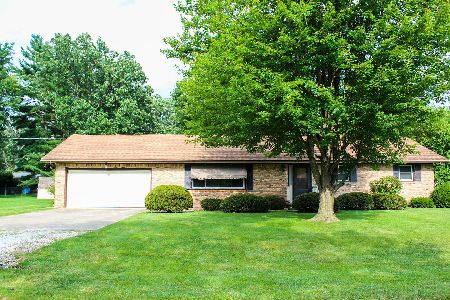12 Beech Lane, Villa Grove, Illinois 61956
$155,000
|
Sold
|
|
| Status: | Closed |
| Sqft: | 2,304 |
| Cost/Sqft: | $69 |
| Beds: | 4 |
| Baths: | 3 |
| Year Built: | 1973 |
| Property Taxes: | $3,229 |
| Days On Market: | 2900 |
| Lot Size: | 0,41 |
Description
Fantastic Remodel ...2300 sqft sprawling ranch! Newly opened up floor plan with HUGE kitchen, open to an ENORMOUS 24x24 family room. Gorgeous, solid maple cabinetry w/custom,high end granite center island. Current colors & decor, 3 updated baths. New carpet, flooring, fixtures, lights & fans. Enterior freshly painted in soft grey tones. 4 over-sized bedrooms (hard to find even at higher price) Quality names: Kohler, Moen, Whirlpool & Frigidaire fixtures & appliances. Anderson windows in main house, Pella in the addition. Water softener & reverse osmosis system owned & transfers. Very solid built with 2x6 walls & blown in insulation in the deep, dry crawl & also between floor joists. Tons of closets (1 xlg WIC) plus floored attic w/pull down access for add'l storage. Maintenance free brick w/vinyl siding exterior & gutter guards. 2.5 car garage, fenced back yard, large resin deck. Scenic street, mature trees, low taxes & great community! Don't Delay...Call Today!
Property Specifics
| Single Family | |
| — | |
| Ranch | |
| 1973 | |
| None | |
| — | |
| No | |
| 0.41 |
| Douglas | |
| Country Club | |
| 0 / Not Applicable | |
| None | |
| Public | |
| Public Sewer | |
| 09756757 | |
| 04031112400700 |
Nearby Schools
| NAME: | DISTRICT: | DISTANCE: | |
|---|---|---|---|
|
Grade School
Villa Grove Elementary School |
302 | — | |
|
Middle School
Villa Grove Junior High School |
302 | Not in DB | |
|
High School
Villa Grove High School |
302 | Not in DB | |
Property History
| DATE: | EVENT: | PRICE: | SOURCE: |
|---|---|---|---|
| 13 Apr, 2018 | Sold | $155,000 | MRED MLS |
| 6 Feb, 2018 | Under contract | $159,900 | MRED MLS |
| 14 Dec, 2017 | Listed for sale | $159,900 | MRED MLS |
Room Specifics
Total Bedrooms: 4
Bedrooms Above Ground: 4
Bedrooms Below Ground: 0
Dimensions: —
Floor Type: Carpet
Dimensions: —
Floor Type: Carpet
Dimensions: —
Floor Type: —
Full Bathrooms: 3
Bathroom Amenities: —
Bathroom in Basement: —
Rooms: Foyer
Basement Description: Crawl,None
Other Specifics
| 2.5 | |
| — | |
| Concrete | |
| Patio | |
| — | |
| 85X120X167X166 | |
| — | |
| Full | |
| Vaulted/Cathedral Ceilings, First Floor Bedroom, First Floor Laundry, First Floor Full Bath | |
| Range, Microwave, Dishwasher, High End Refrigerator, Disposal | |
| Not in DB | |
| — | |
| — | |
| — | |
| — |
Tax History
| Year | Property Taxes |
|---|---|
| 2018 | $3,229 |
Contact Agent
Nearby Similar Homes
Nearby Sold Comparables
Contact Agent
Listing Provided By
RE/MAX REALTY ASSOCIATES-CHA

