12 Blue Ridge Drive, Glendale Heights, Illinois 60139
$329,900
|
Sold
|
|
| Status: | Closed |
| Sqft: | 1,968 |
| Cost/Sqft: | $168 |
| Beds: | 3 |
| Baths: | 3 |
| Year Built: | 1977 |
| Property Taxes: | $7,259 |
| Days On Market: | 1523 |
| Lot Size: | 0,18 |
Description
Stunning Two-Story Impressive Home with tons of natural sunlight with awesome floor plan. Updated kitchen with all SS appliances and granite countertops. Master Suite with luxurious Master Bathroom. 2 additional bedrooms are very generously sized. Huge professionally finished lower level has media area/Rec Room, and plenty of space for storage around the house. Professionally maintained backyard. Full attic insulation by expert. Built-in Extra Large Professional Garage Organizer. 2K Ring Security System with night vision cameras included in the price. New updates Include: New Carpet 2020, New Windows 2019, New Kitchen 2019, New Bathrooms 2019, New Furnace 2019, Roof 2015. Altogether over 40K of recent updates.
Property Specifics
| Single Family | |
| — | |
| Tri-Level | |
| 1977 | |
| None | |
| — | |
| No | |
| 0.18 |
| Du Page | |
| Westlake | |
| 0 / Not Applicable | |
| None | |
| Lake Michigan | |
| Public Sewer | |
| 11272038 | |
| 0228206039 |
Nearby Schools
| NAME: | DISTRICT: | DISTANCE: | |
|---|---|---|---|
|
Grade School
Pheasant Ridge Primary School |
16 | — | |
|
Middle School
Glenside Middle School |
16 | Not in DB | |
|
High School
Glenbard North High School |
87 | Not in DB | |
Property History
| DATE: | EVENT: | PRICE: | SOURCE: |
|---|---|---|---|
| 24 Feb, 2010 | Sold | $183,000 | MRED MLS |
| 18 Sep, 2009 | Under contract | $219,900 | MRED MLS |
| 10 Aug, 2009 | Listed for sale | $219,900 | MRED MLS |
| 11 Jan, 2022 | Sold | $329,900 | MRED MLS |
| 8 Dec, 2021 | Under contract | $329,900 | MRED MLS |
| 17 Nov, 2021 | Listed for sale | $329,900 | MRED MLS |
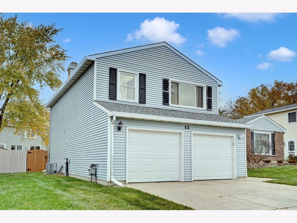
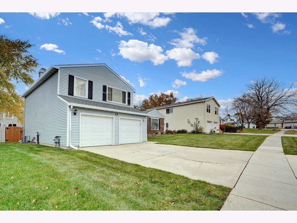
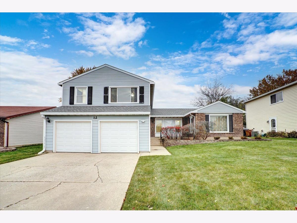
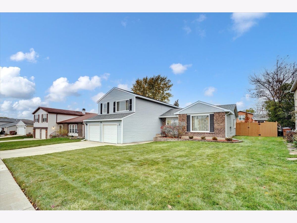
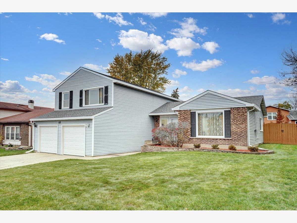
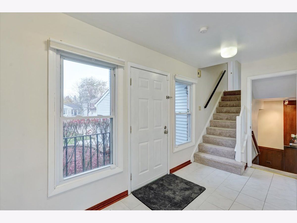
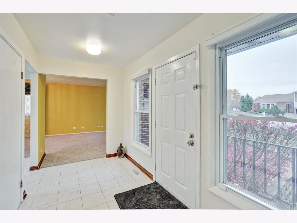
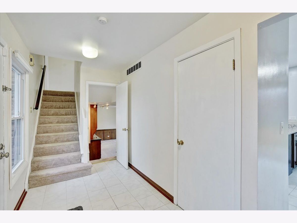
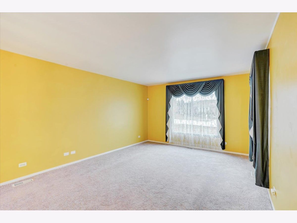
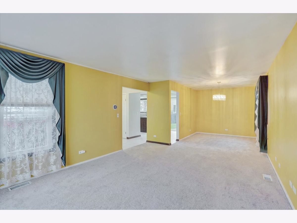
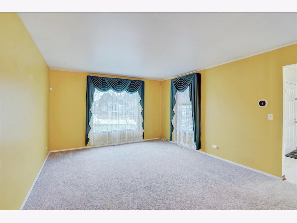
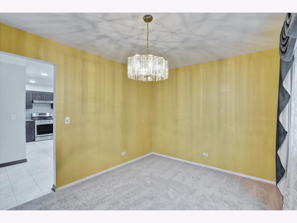
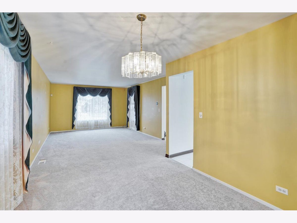
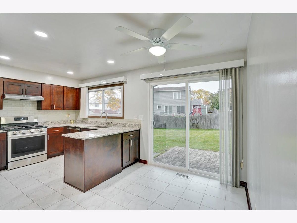
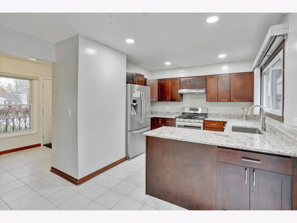
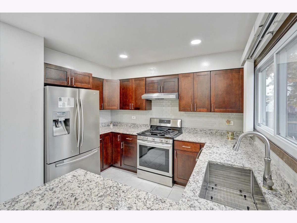
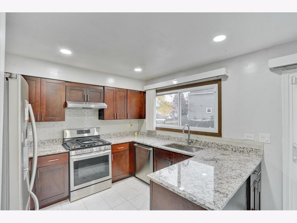
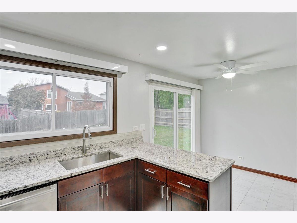
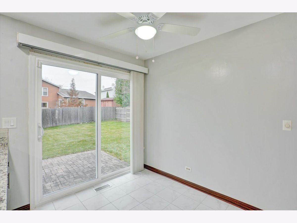
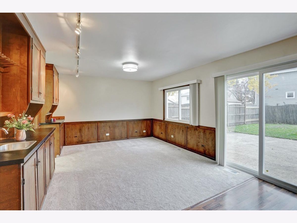
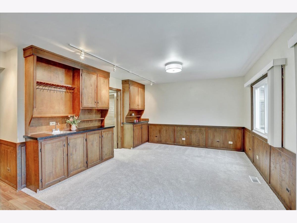
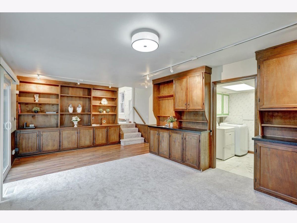
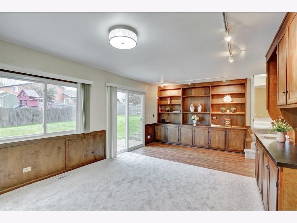
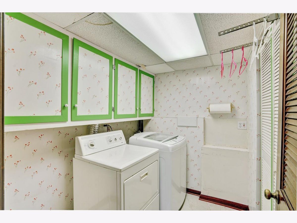
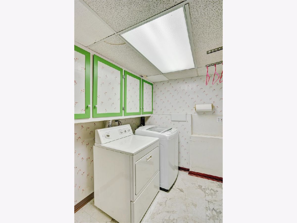
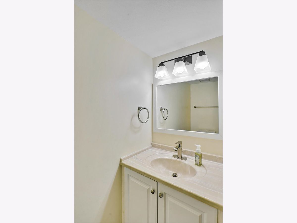
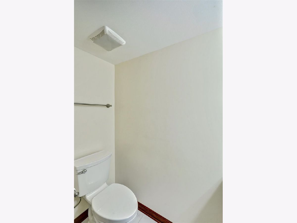
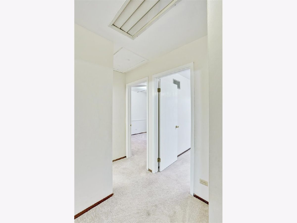
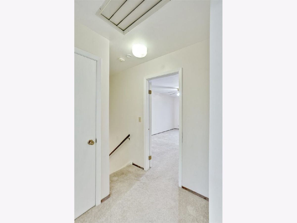
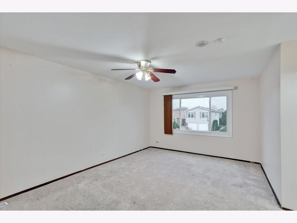
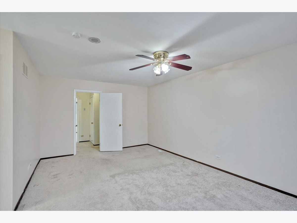
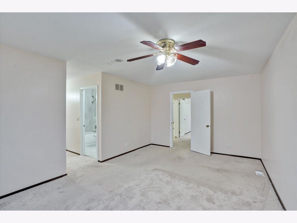
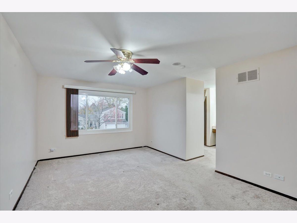
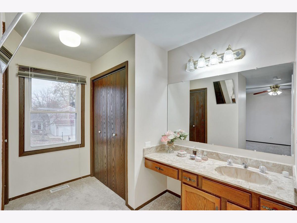
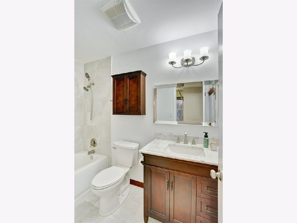
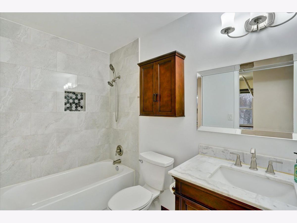
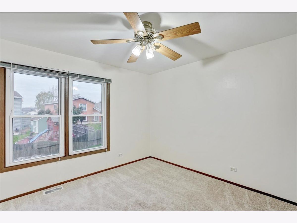
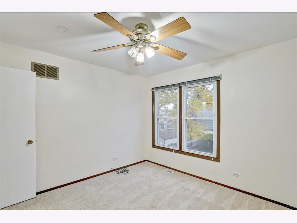
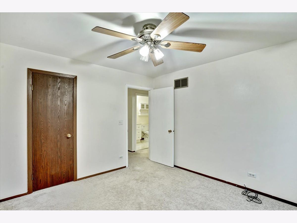
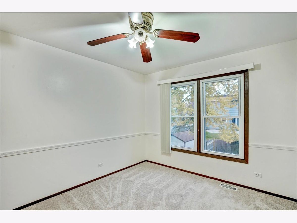
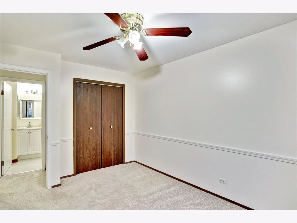
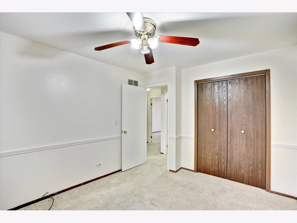
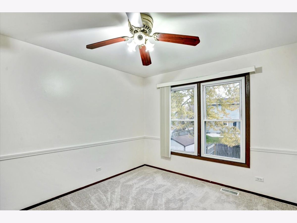
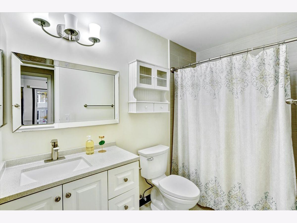
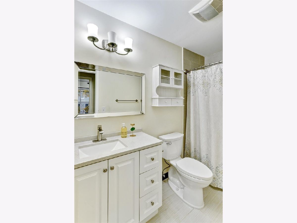
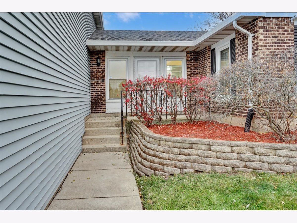
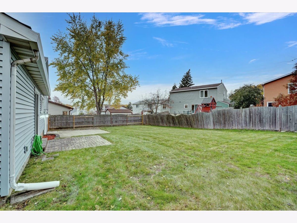
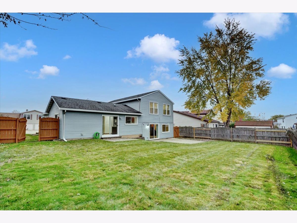
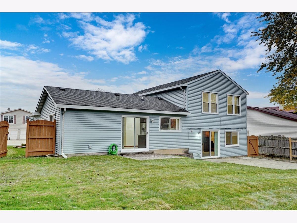
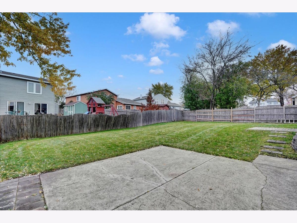
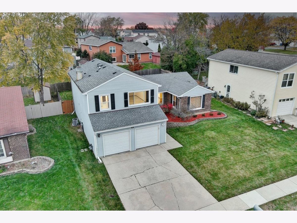
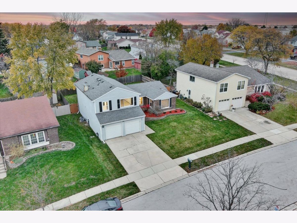
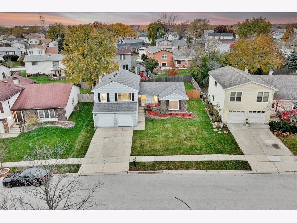
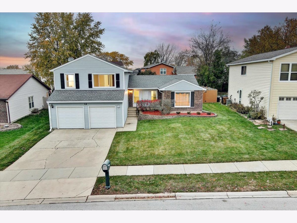
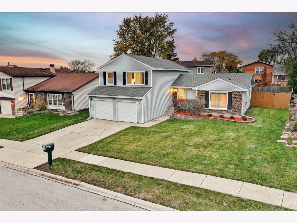
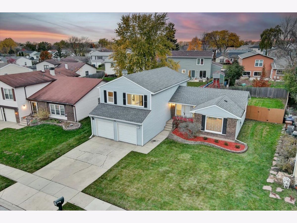
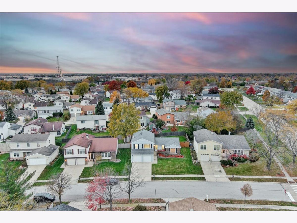
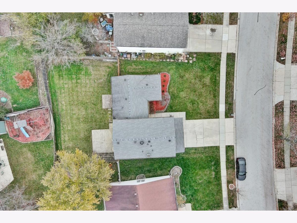
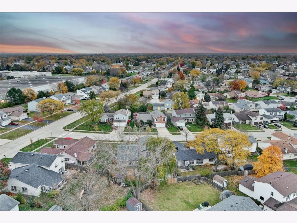
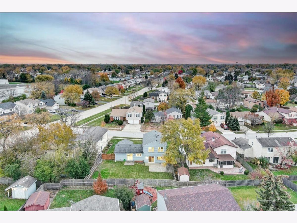
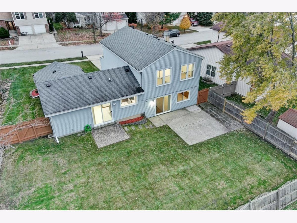
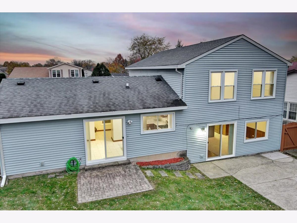
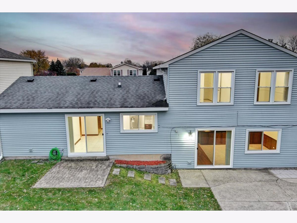
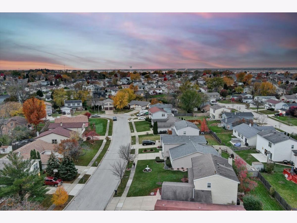
Room Specifics
Total Bedrooms: 3
Bedrooms Above Ground: 3
Bedrooms Below Ground: 0
Dimensions: —
Floor Type: Carpet
Dimensions: —
Floor Type: Carpet
Full Bathrooms: 3
Bathroom Amenities: —
Bathroom in Basement: —
Rooms: No additional rooms
Basement Description: None
Other Specifics
| 2 | |
| Concrete Perimeter | |
| Concrete | |
| Patio | |
| Cul-De-Sac | |
| 72 X 111 | |
| Unfinished | |
| Full | |
| — | |
| Range, Dishwasher, Refrigerator, Washer, Dryer | |
| Not in DB | |
| Curbs, Sidewalks, Street Lights, Street Paved | |
| — | |
| — | |
| — |
Tax History
| Year | Property Taxes |
|---|---|
| 2010 | $6,112 |
| 2022 | $7,259 |
Contact Agent
Nearby Similar Homes
Nearby Sold Comparables
Contact Agent
Listing Provided By
Equity Market Realty Inc.











