8 Blue Ridge Drive, Glendale Heights, Illinois 60139
$438,000
|
Sold
|
|
| Status: | Closed |
| Sqft: | 2,486 |
| Cost/Sqft: | $167 |
| Beds: | 4 |
| Baths: | 3 |
| Year Built: | 1977 |
| Property Taxes: | $9,733 |
| Days On Market: | 468 |
| Lot Size: | 0,00 |
Description
Nothing to do but move in and enjoy your newly renovated home with a desirable floorplan & great location! All new flooring, baseboard & trim, paint, bathrooms, kitchen, windows, lighting & electrical! This elegant, light-filled 4-bedroom 2.5 bath home offers a spacious and flowing first floor with an expansive foyer, living room, dining room & family room with beams & a gas burning fireplace, a lovely powder room, and a completely remodeled kitchen with shaker cabinets, quartz counters, SS appliances, skylight, pantry & an eating area leading to a brick patio w-fire pit. There are 4 bedrooms and two full baths upstairs, including a large master suite with ensuite bathroom & walk-in closet. The walk-out lower level offers a laundry room, additional storage, a new fire door and direct access to the exterior as well as the garage. The HVAC, hot water heater, washer & dryer, front door & patio have all been replaced in the last 5 years. The garage even has an EV charger set-up.
Property Specifics
| Single Family | |
| — | |
| — | |
| 1977 | |
| — | |
| — | |
| No | |
| — |
| — | |
| — | |
| — / Not Applicable | |
| — | |
| — | |
| — | |
| 12182274 | |
| 0228206040 |
Nearby Schools
| NAME: | DISTRICT: | DISTANCE: | |
|---|---|---|---|
|
Grade School
Pheasant Ridge Primary School |
16 | — | |
|
Middle School
Glenside Middle School |
16 | Not in DB | |
|
High School
Glenbard North High School |
87 | Not in DB | |
Property History
| DATE: | EVENT: | PRICE: | SOURCE: |
|---|---|---|---|
| 13 Dec, 2024 | Sold | $438,000 | MRED MLS |
| 10 Oct, 2024 | Under contract | $415,000 | MRED MLS |
| 7 Oct, 2024 | Listed for sale | $415,000 | MRED MLS |
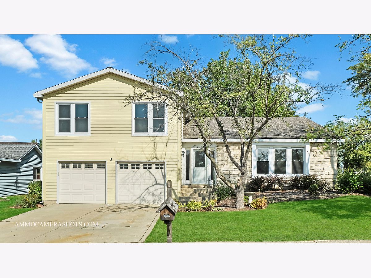
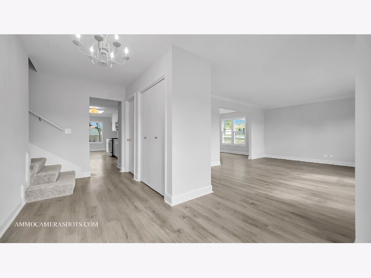
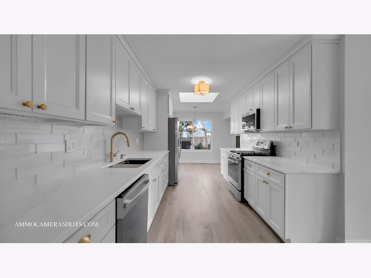
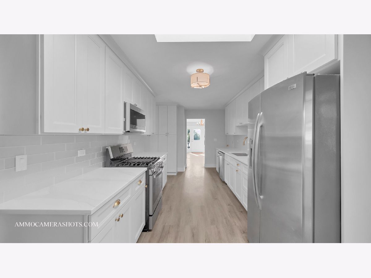
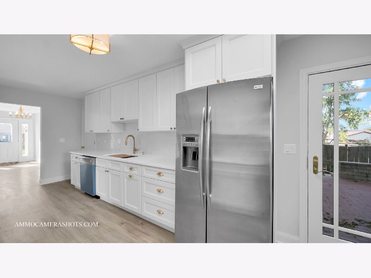
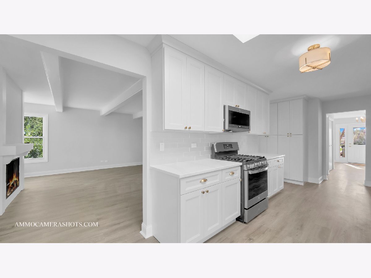
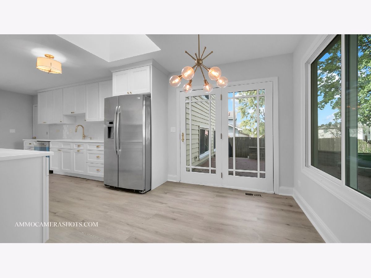
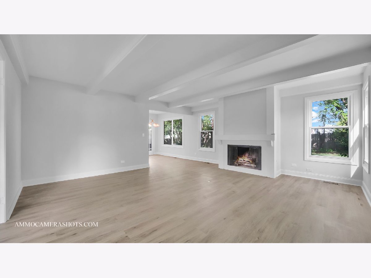
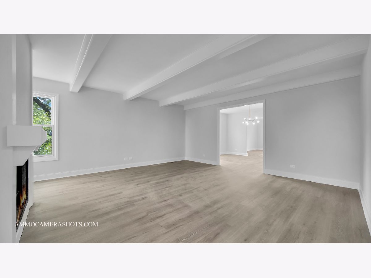
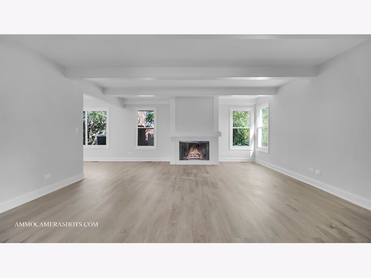
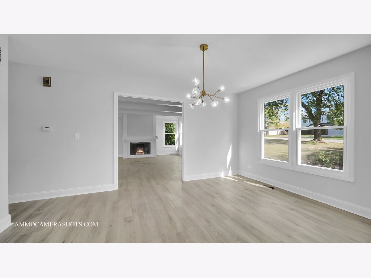
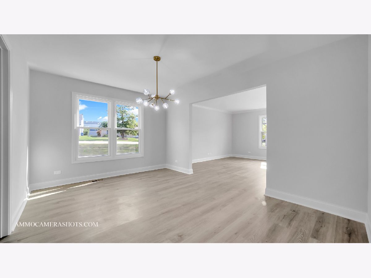
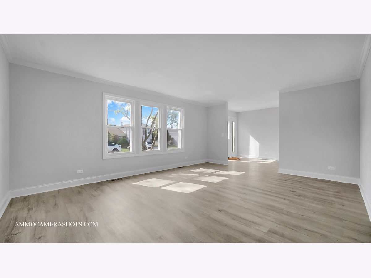
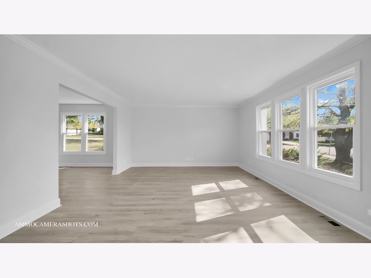
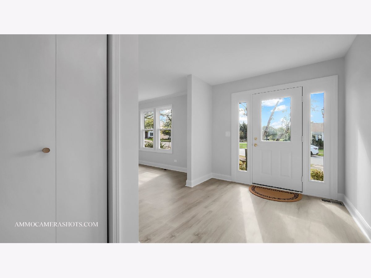
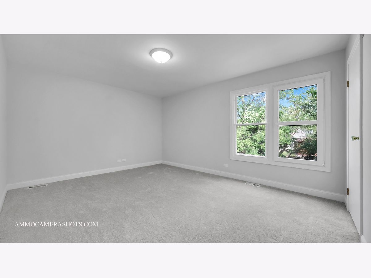
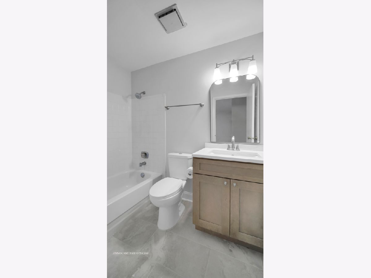
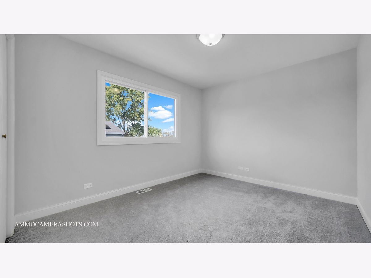
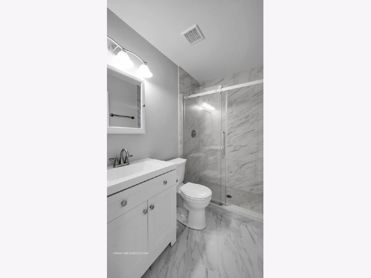
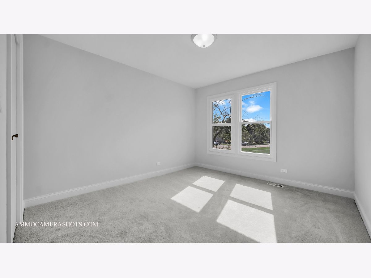
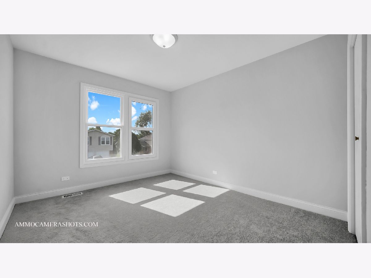
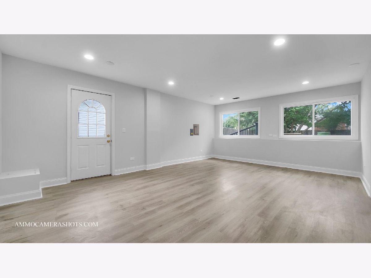
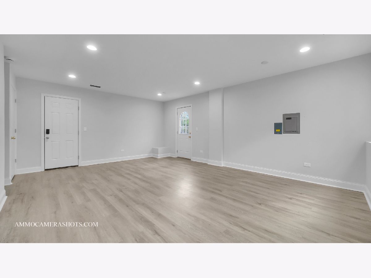
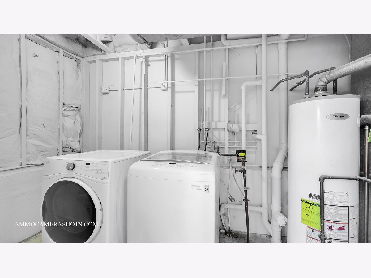
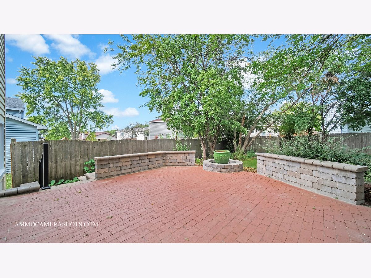
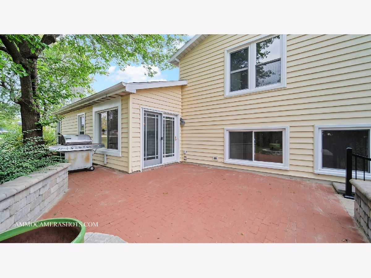
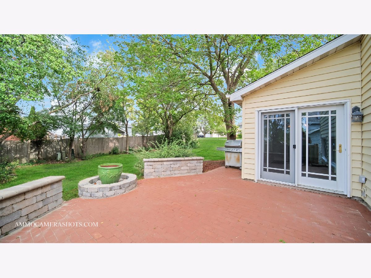
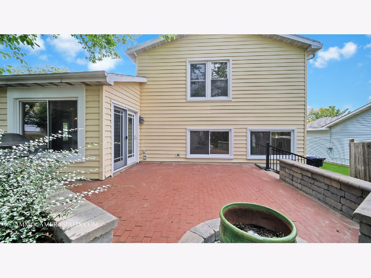
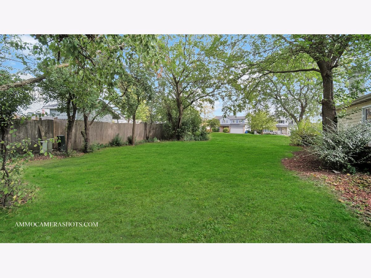
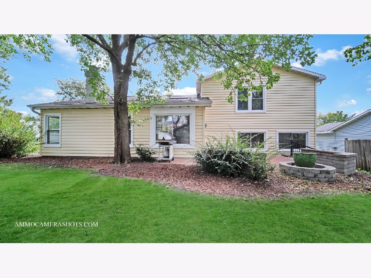
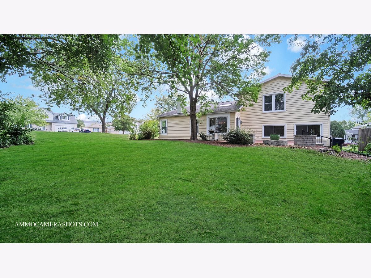
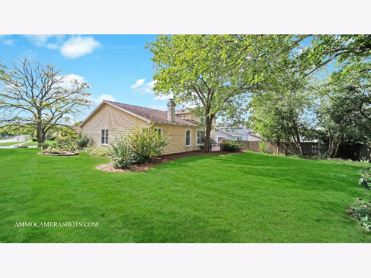
Room Specifics
Total Bedrooms: 4
Bedrooms Above Ground: 4
Bedrooms Below Ground: 0
Dimensions: —
Floor Type: —
Dimensions: —
Floor Type: —
Dimensions: —
Floor Type: —
Full Bathrooms: 3
Bathroom Amenities: —
Bathroom in Basement: 0
Rooms: —
Basement Description: Finished,Exterior Access
Other Specifics
| 2 | |
| — | |
| Concrete | |
| — | |
| — | |
| 71X127X118X83 | |
| — | |
| — | |
| — | |
| — | |
| Not in DB | |
| — | |
| — | |
| — | |
| — |
Tax History
| Year | Property Taxes |
|---|---|
| 2024 | $9,733 |
Contact Agent
Nearby Similar Homes
Nearby Sold Comparables
Contact Agent
Listing Provided By
Results Realty ERA Powered












