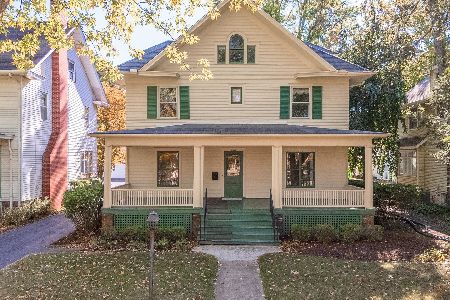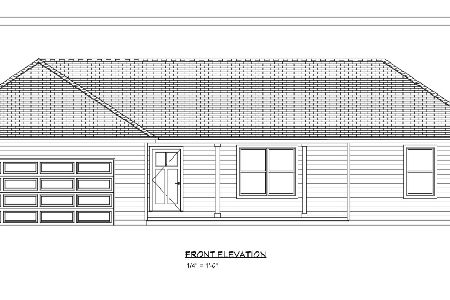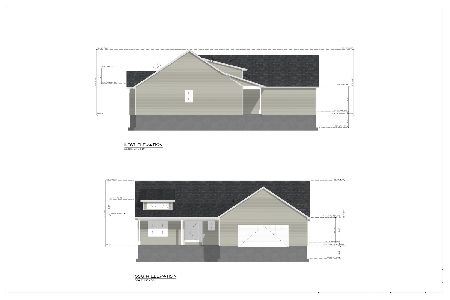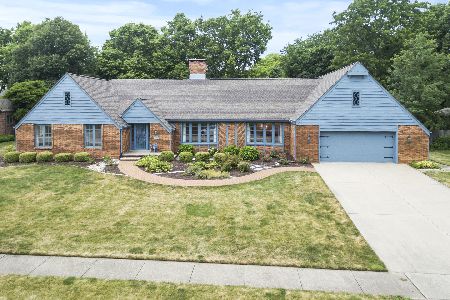12 Canterbury Court, Bloomington, Illinois 61701
$425,000
|
Sold
|
|
| Status: | Closed |
| Sqft: | 5,046 |
| Cost/Sqft: | $89 |
| Beds: | 4 |
| Baths: | 4 |
| Year Built: | 1972 |
| Property Taxes: | $0 |
| Days On Market: | 482 |
| Lot Size: | 0,47 |
Description
WOW!! Updated ALL BRICK 4 bedroom 3.5 bath Ranch with over 4500 finished sq ft on a cul-de-sac. Conveniently located close to OSF St Joseph Hospital, State Farm & Eastland Mall. Light and Airy with gorgeous natural light filtering throughout . The Main Level Boasts a Formal Dining, Formal Living, Formal Family, 3 Full Baths, Main Floor Laundry , and Large Eat in Kitchen with plenty of cabinet and counter top space Newer flooring in Dining, Living, Hall , Master , Family Room, and throughout the Lower Level . . Newer light fixtures and paint also done January 2018. Gorgeous Open Family room includes flooring , built ins and wood burning fireplace which opens to a wonderful 4 Season's Room with soaring Cathedral Ceilings. Large Master Bedroom with Dual Closets , and Master Bath that has been made fully handy cap accessible , newer vanity counter and lighting. Lower Level is Fully Finished with a Large Family/ Theatre Room, " Other Room" , Bath, and one of the Largest Craft/ Sewing Rooms you'll ever Find !! The formerly 2 Car Heated garage has been updated to a 3 , it has painted floors and all the bells and whistles a man cave could need . This home just goes on and on ~ it's for sure a MUST SEE inside of the home ~ definitely not a drive by. Move in ready!
Property Specifics
| Single Family | |
| — | |
| — | |
| 1972 | |
| — | |
| — | |
| No | |
| 0.47 |
| — | |
| Not Applicable | |
| — / Not Applicable | |
| — | |
| — | |
| — | |
| 11969855 | |
| 2102151016 |
Nearby Schools
| NAME: | DISTRICT: | DISTANCE: | |
|---|---|---|---|
|
Grade School
Washington Elementary |
87 | — | |
|
Middle School
Bloomington Jr High School |
87 | Not in DB | |
|
High School
Bloomington High School |
87 | Not in DB | |
Property History
| DATE: | EVENT: | PRICE: | SOURCE: |
|---|---|---|---|
| 31 Jul, 2018 | Sold | $237,000 | MRED MLS |
| 23 Jun, 2018 | Under contract | $244,900 | MRED MLS |
| 13 Jan, 2018 | Listed for sale | $259,900 | MRED MLS |
| 15 Nov, 2018 | Sold | $236,000 | MRED MLS |
| 6 Oct, 2018 | Under contract | $239,900 | MRED MLS |
| 31 Aug, 2018 | Listed for sale | $255,000 | MRED MLS |
| 7 Mar, 2025 | Sold | $425,000 | MRED MLS |
| 1 Dec, 2024 | Under contract | $450,000 | MRED MLS |
| 19 Aug, 2024 | Listed for sale | $450,000 | MRED MLS |


















































Room Specifics
Total Bedrooms: 4
Bedrooms Above Ground: 4
Bedrooms Below Ground: 0
Dimensions: —
Floor Type: —
Dimensions: —
Floor Type: —
Dimensions: —
Floor Type: —
Full Bathrooms: 4
Bathroom Amenities: Whirlpool
Bathroom in Basement: 1
Rooms: —
Basement Description: Finished
Other Specifics
| 3 | |
| — | |
| Concrete | |
| — | |
| — | |
| 177 X 108 | |
| Pull Down Stair | |
| — | |
| — | |
| — | |
| Not in DB | |
| — | |
| — | |
| — | |
| — |
Tax History
| Year | Property Taxes |
|---|---|
| 2018 | $7,577 |
Contact Agent
Nearby Similar Homes
Nearby Sold Comparables
Contact Agent
Listing Provided By
RE/MAX Choice







