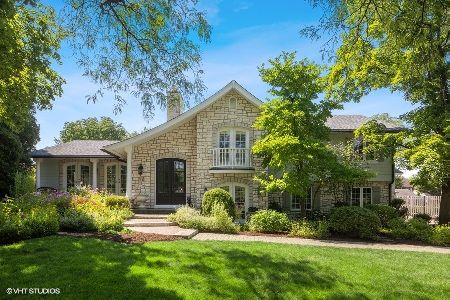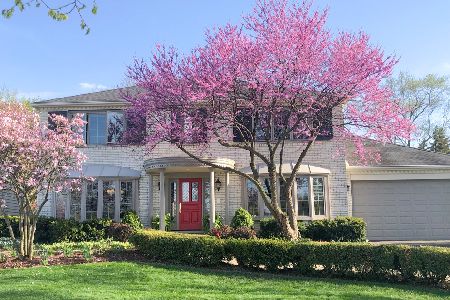12 Charleston Road, Hinsdale, Illinois 60521
$765,000
|
Sold
|
|
| Status: | Closed |
| Sqft: | 3,743 |
| Cost/Sqft: | $207 |
| Beds: | 5 |
| Baths: | 3 |
| Year Built: | 1969 |
| Property Taxes: | $12,382 |
| Days On Market: | 4985 |
| Lot Size: | 0,00 |
Description
Stately brick & cedar home on coveted Charleston Rd w/circle drive on a quiet cul-de-sac. Hardwood floors throughout main level, 5 bedrooms, 2 fireplaces, 3 full baths. Bright & airy breakfast rm & family rm w/bay windows. Huge deck w/adjoining paver patio & tree lined fenced yard. Heated all season sun rm. Partial rec rm in basement. Walk to Elm & HCHS. Needs some upgrades just waiting for your personal style.
Property Specifics
| Single Family | |
| — | |
| — | |
| 1969 | |
| Full | |
| — | |
| No | |
| — |
| Du Page | |
| Chanticleer | |
| 100 / Voluntary | |
| None | |
| Lake Michigan | |
| Public Sewer | |
| 08075967 | |
| 0913214006 |
Nearby Schools
| NAME: | DISTRICT: | DISTANCE: | |
|---|---|---|---|
|
Grade School
Elm Elementary School |
181 | — | |
|
Middle School
Hinsdale Middle School |
181 | Not in DB | |
|
High School
Hinsdale Central High School |
86 | Not in DB | |
Property History
| DATE: | EVENT: | PRICE: | SOURCE: |
|---|---|---|---|
| 14 Jun, 2013 | Sold | $765,000 | MRED MLS |
| 2 May, 2013 | Under contract | $775,000 | MRED MLS |
| — | Last price change | $795,000 | MRED MLS |
| 25 May, 2012 | Listed for sale | $795,000 | MRED MLS |
Room Specifics
Total Bedrooms: 5
Bedrooms Above Ground: 5
Bedrooms Below Ground: 0
Dimensions: —
Floor Type: Carpet
Dimensions: —
Floor Type: Hardwood
Dimensions: —
Floor Type: Hardwood
Dimensions: —
Floor Type: —
Full Bathrooms: 3
Bathroom Amenities: Separate Shower
Bathroom in Basement: 0
Rooms: Bedroom 5,Breakfast Room,Foyer,Recreation Room,Heated Sun Room
Basement Description: Partially Finished
Other Specifics
| 2 | |
| Concrete Perimeter | |
| Asphalt,Circular | |
| Deck, Patio, Brick Paver Patio | |
| Cul-De-Sac,Fenced Yard,Landscaped | |
| 105 X 208 | |
| Unfinished | |
| Full | |
| Hardwood Floors, First Floor Bedroom, First Floor Laundry, First Floor Full Bath | |
| Range, Microwave, Dishwasher, Refrigerator, Washer, Dryer | |
| Not in DB | |
| Street Paved | |
| — | |
| — | |
| Wood Burning, Gas Log |
Tax History
| Year | Property Taxes |
|---|---|
| 2013 | $12,382 |
Contact Agent
Nearby Similar Homes
Nearby Sold Comparables
Contact Agent
Listing Provided By
Baird & Warner













