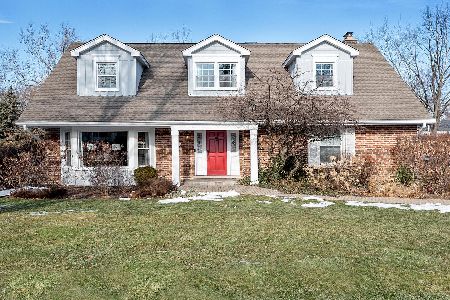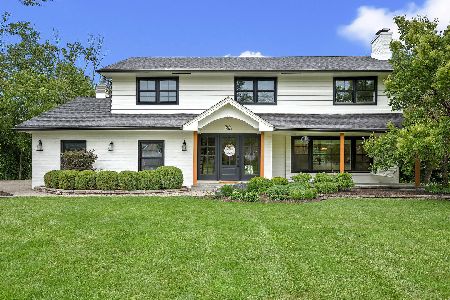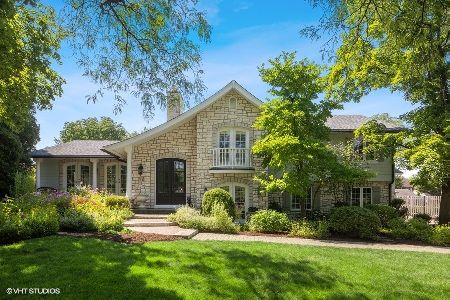11 Charleston Road, Hinsdale, Illinois 60521
$794,775
|
Sold
|
|
| Status: | Closed |
| Sqft: | 0 |
| Cost/Sqft: | — |
| Beds: | 5 |
| Baths: | 4 |
| Year Built: | 1969 |
| Property Taxes: | $11,353 |
| Days On Market: | 5295 |
| Lot Size: | 0,00 |
Description
THE GRAND PARKWAY OF CHARLESTON RD LEADS YOU TO THIS CAPE COD W/5 BEDRMS ON 2ND FLR W/CSTM DESIGNED CLOSETS, GRACIOUS LR & DR, HRDWD FLRS, CROWN MOLDINGS & DESIGNER LIGHTING. DRURY DESIGNED KIT W/GRABILL CABS, VIKING, DACOR, MIELE, GRANITE, ISLAND W/BRKFST BAR & EATING AREA. FAM RM W/FPL & DOORS TO PATIO. LL REC RM, GAME AREA, OFF/BR6 & FULL BATH. PAVER WALK & PATIO, FIREPIT. NEWER WINDOWS & ROOF. WALK TO ELM & HCHS.
Property Specifics
| Single Family | |
| — | |
| Cape Cod | |
| 1969 | |
| Full | |
| — | |
| No | |
| — |
| Du Page | |
| — | |
| 100 / Voluntary | |
| None | |
| Lake Michigan | |
| Public Sewer | |
| 07861619 | |
| 0913210007 |
Nearby Schools
| NAME: | DISTRICT: | DISTANCE: | |
|---|---|---|---|
|
Grade School
Elm Elementary School |
181 | — | |
|
Middle School
Hinsdale Middle School |
181 | Not in DB | |
|
High School
Hinsdale Central High School |
86 | Not in DB | |
Property History
| DATE: | EVENT: | PRICE: | SOURCE: |
|---|---|---|---|
| 24 May, 2012 | Sold | $794,775 | MRED MLS |
| 26 Mar, 2012 | Under contract | $849,000 | MRED MLS |
| — | Last price change | $899,000 | MRED MLS |
| 20 Jul, 2011 | Listed for sale | $925,000 | MRED MLS |
| 15 Apr, 2021 | Sold | $845,000 | MRED MLS |
| 16 Feb, 2021 | Under contract | $885,000 | MRED MLS |
| — | Last price change | $925,000 | MRED MLS |
| 14 Jan, 2021 | Listed for sale | $925,000 | MRED MLS |
Room Specifics
Total Bedrooms: 5
Bedrooms Above Ground: 5
Bedrooms Below Ground: 0
Dimensions: —
Floor Type: Hardwood
Dimensions: —
Floor Type: Hardwood
Dimensions: —
Floor Type: Hardwood
Dimensions: —
Floor Type: —
Full Bathrooms: 4
Bathroom Amenities: Whirlpool,Double Sink
Bathroom in Basement: 1
Rooms: Bedroom 5,Breakfast Room,Foyer,Game Room,Office,Recreation Room
Basement Description: Finished
Other Specifics
| 2 | |
| Concrete Perimeter | |
| Asphalt | |
| Brick Paver Patio | |
| Landscaped,Wooded | |
| 115 X 200 | |
| — | |
| Full | |
| Hardwood Floors | |
| Range, Microwave, Dishwasher, Washer, Dryer, Disposal, Trash Compactor | |
| Not in DB | |
| Street Paved | |
| — | |
| — | |
| Wood Burning, Gas Starter |
Tax History
| Year | Property Taxes |
|---|---|
| 2012 | $11,353 |
| 2021 | $13,268 |
Contact Agent
Nearby Similar Homes
Nearby Sold Comparables
Contact Agent
Listing Provided By
Coldwell Banker Residential












