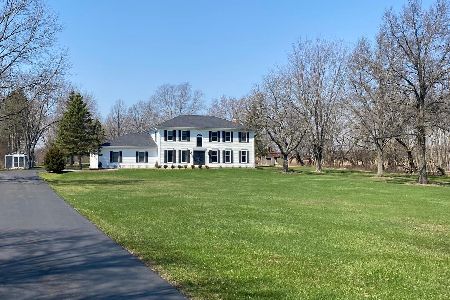12 Crestview Lane, Lake Barrington, Illinois 60010
$565,000
|
Sold
|
|
| Status: | Closed |
| Sqft: | 4,039 |
| Cost/Sqft: | $142 |
| Beds: | 5 |
| Baths: | 4 |
| Year Built: | 1970 |
| Property Taxes: | $10,856 |
| Days On Market: | 3464 |
| Lot Size: | 3,15 |
Description
Gracious Colonial estate situated on over 3 acres in cul de sac bordering forest preserve. Light, bright rooms with updates throughout. Large white kitchen features granite and stainless steel appliances. Hardwood floors throughout main level and 5 large bedrooms on second floor; finished lower level with office, rec/media room and half bathroom. 3-car side load garage and gorgeous in-ground pool. Miles of forest preserve right out your door as well! This home has all the amenities and conveniences of the village - restaurants, shopping and commuter train.
Property Specifics
| Single Family | |
| — | |
| Colonial | |
| 1970 | |
| Full | |
| — | |
| No | |
| 3.15 |
| Lake | |
| Flint Lake Estates | |
| 170 / Annual | |
| Insurance | |
| Private Well | |
| Septic-Private | |
| 09303730 | |
| 13154020090000 |
Nearby Schools
| NAME: | DISTRICT: | DISTANCE: | |
|---|---|---|---|
|
Grade School
Roslyn Road Elementary School |
220 | — | |
|
Middle School
Barrington Middle School-station |
220 | Not in DB | |
|
High School
Barrington High School |
220 | Not in DB | |
Property History
| DATE: | EVENT: | PRICE: | SOURCE: |
|---|---|---|---|
| 12 Aug, 2011 | Sold | $500,000 | MRED MLS |
| 13 Jul, 2011 | Under contract | $529,000 | MRED MLS |
| — | Last price change | $549,000 | MRED MLS |
| 12 May, 2011 | Listed for sale | $579,000 | MRED MLS |
| 7 Oct, 2015 | Sold | $550,000 | MRED MLS |
| 3 Sep, 2015 | Under contract | $575,000 | MRED MLS |
| 21 Aug, 2015 | Listed for sale | $575,000 | MRED MLS |
| 15 Aug, 2016 | Sold | $565,000 | MRED MLS |
| 29 Jul, 2016 | Under contract | $575,000 | MRED MLS |
| 29 Jul, 2016 | Listed for sale | $575,000 | MRED MLS |
| 24 Mar, 2021 | Sold | $670,000 | MRED MLS |
| 25 Jan, 2021 | Under contract | $675,000 | MRED MLS |
| 4 Dec, 2020 | Listed for sale | $675,000 | MRED MLS |
| 7 Jan, 2026 | Listed for sale | $1,040,000 | MRED MLS |
Room Specifics
Total Bedrooms: 5
Bedrooms Above Ground: 5
Bedrooms Below Ground: 0
Dimensions: —
Floor Type: Carpet
Dimensions: —
Floor Type: Carpet
Dimensions: —
Floor Type: Carpet
Dimensions: —
Floor Type: —
Full Bathrooms: 4
Bathroom Amenities: Separate Shower
Bathroom in Basement: 1
Rooms: Bedroom 5,Exercise Room,Office,Recreation Room
Basement Description: Finished
Other Specifics
| 3 | |
| Concrete Perimeter | |
| Asphalt | |
| Deck, In Ground Pool | |
| Cul-De-Sac | |
| 578X260X548X249 | |
| Unfinished | |
| Full | |
| Bar-Wet, Hardwood Floors | |
| Range, Microwave, Dishwasher, Refrigerator, Stainless Steel Appliance(s) | |
| Not in DB | |
| Street Paved | |
| — | |
| — | |
| Wood Burning |
Tax History
| Year | Property Taxes |
|---|---|
| 2011 | $10,926 |
| 2015 | $11,032 |
| 2016 | $10,856 |
| 2021 | $11,883 |
| 2026 | $11,918 |
Contact Agent
Nearby Similar Homes
Nearby Sold Comparables
Contact Agent
Listing Provided By
RE/MAX At Home





