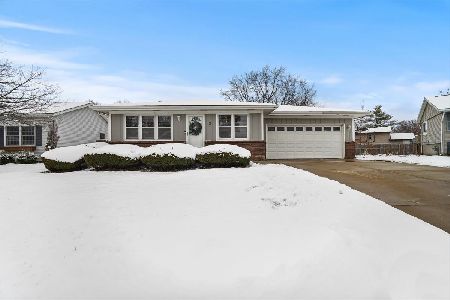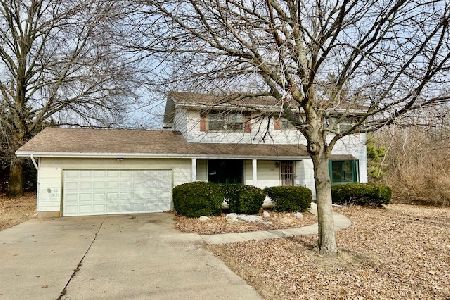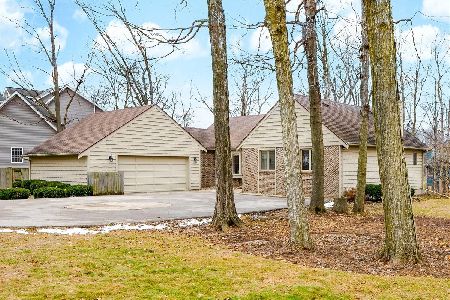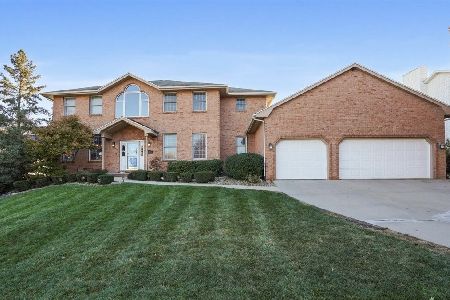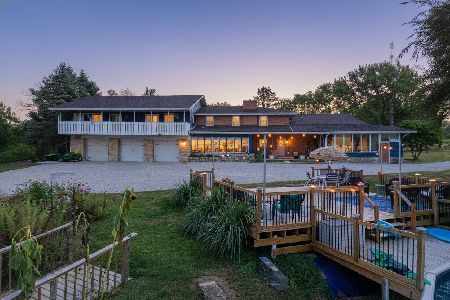12 Edgewood Court, Bloomington, Illinois 61701
$233,000
|
Sold
|
|
| Status: | Closed |
| Sqft: | 3,104 |
| Cost/Sqft: | $73 |
| Beds: | 3 |
| Baths: | 4 |
| Year Built: | 1998 |
| Property Taxes: | $4,691 |
| Days On Market: | 1715 |
| Lot Size: | 0,15 |
Description
Charming 1.5 story near a cul de sac in the Oakwoods subdivision. Freshly painted interior as well as front porch and deck. Enjoy a beautiful fenced in back yard with no back neighbors and a roomy shed. Plenty of space inside with a first floor master suite with a large stone walk-in shower, first floor laundry, cathedral ceilings, extra wide stairs and a fully finished basement. Family room, recreation room with wet bar, full bath and another bedroom/office in the basement makes this home larger than it looks. Updates include new Insinkerator disposal in 2021, new flooring in 2020, newer backsplash and newer carpeting in master bedroom, laminated vinyl plank flooring, refrigerator and washer 2019, dishwasher 2018,furnace and AC 2014, master bath remodel 2013.
Property Specifics
| Single Family | |
| — | |
| Traditional | |
| 1998 | |
| Full | |
| — | |
| No | |
| 0.15 |
| Mc Lean | |
| Oakwoods | |
| 270 / Annual | |
| Parking,Snow Removal,Other | |
| Public | |
| Public Sewer | |
| 11086194 | |
| 2117126025 |
Nearby Schools
| NAME: | DISTRICT: | DISTANCE: | |
|---|---|---|---|
|
Grade School
Pepper Ridge Elementary |
5 | — | |
|
Middle School
Parkside Jr High |
5 | Not in DB | |
|
High School
Normal Community West High Schoo |
5 | Not in DB | |
Property History
| DATE: | EVENT: | PRICE: | SOURCE: |
|---|---|---|---|
| 5 Jun, 2008 | Sold | $171,000 | MRED MLS |
| 5 May, 2008 | Under contract | $179,750 | MRED MLS |
| 14 Jan, 2008 | Listed for sale | $179,899 | MRED MLS |
| 12 Nov, 2020 | Sold | $200,000 | MRED MLS |
| 2 Oct, 2020 | Under contract | $199,000 | MRED MLS |
| 30 Sep, 2020 | Listed for sale | $199,000 | MRED MLS |
| 2 Jul, 2021 | Sold | $233,000 | MRED MLS |
| 14 May, 2021 | Under contract | $227,000 | MRED MLS |
| 13 May, 2021 | Listed for sale | $227,000 | MRED MLS |













































Room Specifics
Total Bedrooms: 4
Bedrooms Above Ground: 3
Bedrooms Below Ground: 1
Dimensions: —
Floor Type: Carpet
Dimensions: —
Floor Type: Carpet
Dimensions: —
Floor Type: Wood Laminate
Full Bathrooms: 4
Bathroom Amenities: Whirlpool
Bathroom in Basement: 1
Rooms: Recreation Room,Utility Room-Lower Level
Basement Description: Finished
Other Specifics
| 2 | |
| Concrete Perimeter | |
| — | |
| Deck, Porch | |
| Cul-De-Sac,Fenced Yard,Mature Trees | |
| 60X110 | |
| Pull Down Stair | |
| Full | |
| Vaulted/Cathedral Ceilings, Bar-Wet, Hardwood Floors, Wood Laminate Floors, First Floor Bedroom, First Floor Laundry, First Floor Full Bath, Walk-In Closet(s) | |
| Range, Microwave, Dishwasher, Refrigerator, Washer, Dryer, Gas Oven | |
| Not in DB | |
| Park | |
| — | |
| — | |
| Wood Burning, Gas Log |
Tax History
| Year | Property Taxes |
|---|---|
| 2008 | $3,703 |
| 2020 | $4,539 |
| 2021 | $4,691 |
Contact Agent
Nearby Similar Homes
Nearby Sold Comparables
Contact Agent
Listing Provided By
RE/MAX Rising

