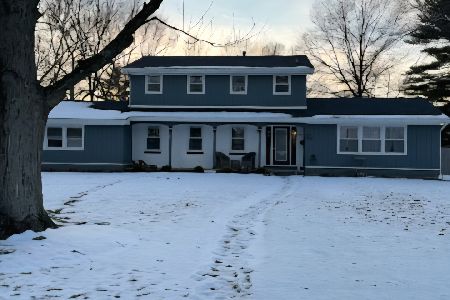12 Elmwood Drive, Kankakee, Illinois 60901
$395,000
|
Sold
|
|
| Status: | Closed |
| Sqft: | 4,418 |
| Cost/Sqft: | $91 |
| Beds: | 6 |
| Baths: | 5 |
| Year Built: | 1965 |
| Property Taxes: | $11,818 |
| Days On Market: | 1601 |
| Lot Size: | 0,65 |
Description
Extrodinary waterfront retreat located on the most boatable part of the river. Stunning Prairie style home, said to have been designed by Frank Lloyd Wrights apprentice and built for the Belson family. Sits below the trees canopy, at the end of the culdesac, on a double lot with over 170 ft of shoreline plus beach! Extremely rare find! This home has so much to offer...6 bedrooms, 4.5 bathrooms, 4+ attached heated garage, 2 fireplaces, hardwood floors, indoor/in ground pool and indoor hot tub, large, finished, heated basement with steam room and much more! Sleek kitchen with large island, skylight and an abudance of cabintry and counter space. Just off the kitchen find the office with a full bath next to the heated pool room. Upstairs you'll find the massive master bedroom complete with whirlpool tub, shower and walk in closet and private access to the massive balcony. Head outside to the wrap around covered porch where you can admire sunsets along the river. Bonus is the covered boat launch with a retractable steel staircase and a mini waterfall at the other end of the beach along the stone stairs. Schedule your private showing, before it's gone!
Property Specifics
| Single Family | |
| — | |
| Prairie | |
| 1965 | |
| Partial | |
| — | |
| Yes | |
| 0.65 |
| Kankakee | |
| Oakwoods | |
| — / Not Applicable | |
| None | |
| Public | |
| Septic-Private | |
| 11235888 | |
| 12171510201300 |
Nearby Schools
| NAME: | DISTRICT: | DISTANCE: | |
|---|---|---|---|
|
High School
Kankakee High School |
111 | Not in DB | |
Property History
| DATE: | EVENT: | PRICE: | SOURCE: |
|---|---|---|---|
| 21 Jan, 2022 | Sold | $395,000 | MRED MLS |
| 17 Nov, 2021 | Under contract | $399,900 | MRED MLS |
| 1 Oct, 2021 | Listed for sale | $399,900 | MRED MLS |




































Room Specifics
Total Bedrooms: 6
Bedrooms Above Ground: 6
Bedrooms Below Ground: 0
Dimensions: —
Floor Type: Hardwood
Dimensions: —
Floor Type: Hardwood
Dimensions: —
Floor Type: Hardwood
Dimensions: —
Floor Type: —
Dimensions: —
Floor Type: —
Full Bathrooms: 5
Bathroom Amenities: Whirlpool,Handicap Shower,Double Sink
Bathroom in Basement: 0
Rooms: Office,Bedroom 5,Bedroom 6,Other Room,Foyer
Basement Description: Partially Finished,Concrete (Basement)
Other Specifics
| 4 | |
| Concrete Perimeter | |
| Concrete | |
| Patio, In Ground Pool | |
| River Front,Water Rights,Water View,Mature Trees,Views | |
| 165.45X164X169X175.4 | |
| — | |
| Full | |
| Skylight(s), Sauna/Steam Room, Hot Tub, Hardwood Floors, Wood Laminate Floors, First Floor Bedroom, In-Law Arrangement, First Floor Laundry, Pool Indoors, First Floor Full Bath, Walk-In Closet(s), Some Carpeting, Drapes/Blinds, Separate Dining Room | |
| Double Oven, Microwave, Dishwasher, Refrigerator, Freezer, Washer, Dryer, Disposal | |
| Not in DB | |
| Park, Water Rights, Street Lights, Street Paved | |
| — | |
| — | |
| Wood Burning, Gas Log |
Tax History
| Year | Property Taxes |
|---|---|
| 2022 | $11,818 |
Contact Agent
Nearby Similar Homes
Nearby Sold Comparables
Contact Agent
Listing Provided By
McColly Bennett Real Estate







