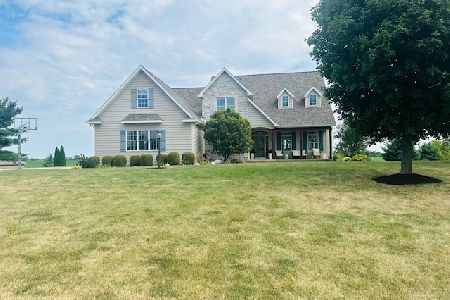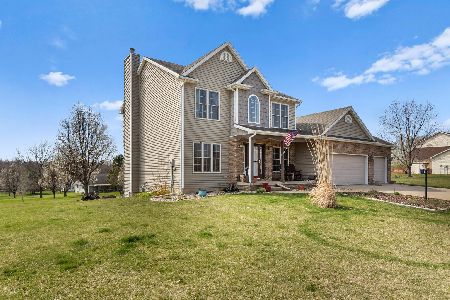12 Fieldcrest, Monticello, Illinois 61856
$310,000
|
Sold
|
|
| Status: | Closed |
| Sqft: | 3,860 |
| Cost/Sqft: | $82 |
| Beds: | 3 |
| Baths: | 3 |
| Year Built: | 2005 |
| Property Taxes: | $5,225 |
| Days On Market: | 5252 |
| Lot Size: | 1,03 |
Description
Stunning ranch home in beautiful Long Grove.With over 3800 sqft you will be impressed with the attention to detail and abundance of natural light this home offers.As you enter notice the Travertine tiled floor that flows seamlessly with the Bellawood Brazilian hardwood.The vaulted great room is perfect for entertaining or a quiet night with the family.It features skylights, gas fireplace and speaker system.The open eat-in kitchen has custom knotty maple cabinets,granite tops and a butcher block island.This split bedroom plan has a large luxurious master suite with access to the covered deck.Multiple windows light up the walk out basement.Features such as a full bar/kitchenette,family room and game room,two bedrooms and a full bath make this a perfect living area.Enjoy peace and quiet.
Property Specifics
| Single Family | |
| — | |
| Ranch | |
| 2005 | |
| Full | |
| — | |
| No | |
| 1.03 |
| Piatt | |
| Long Grove | |
| 50 / Annual | |
| — | |
| Private Well | |
| Septic-Private | |
| 09450592 | |
| 08161800520351 |
Nearby Schools
| NAME: | DISTRICT: | DISTANCE: | |
|---|---|---|---|
|
Grade School
Monticello |
CUSD | — | |
|
Middle School
Monticello |
CUSD | Not in DB | |
|
High School
Monticello High School |
CUSD | Not in DB | |
Property History
| DATE: | EVENT: | PRICE: | SOURCE: |
|---|---|---|---|
| 6 Mar, 2013 | Sold | $310,000 | MRED MLS |
| 14 Feb, 2013 | Under contract | $318,000 | MRED MLS |
| — | Last price change | $323,000 | MRED MLS |
| 19 Sep, 2011 | Listed for sale | $0 | MRED MLS |
Room Specifics
Total Bedrooms: 5
Bedrooms Above Ground: 3
Bedrooms Below Ground: 2
Dimensions: —
Floor Type: Carpet
Dimensions: —
Floor Type: Carpet
Dimensions: —
Floor Type: Carpet
Dimensions: —
Floor Type: —
Full Bathrooms: 3
Bathroom Amenities: Whirlpool
Bathroom in Basement: —
Rooms: Bedroom 5,Walk In Closet
Basement Description: Finished
Other Specifics
| 3 | |
| — | |
| — | |
| Deck, Patio, Porch | |
| — | |
| 156X243X177X240 | |
| — | |
| Full | |
| First Floor Bedroom, Vaulted/Cathedral Ceilings, Skylight(s), Bar-Wet | |
| Dishwasher, Microwave, Range Hood, Range | |
| Not in DB | |
| — | |
| — | |
| — | |
| Gas Log |
Tax History
| Year | Property Taxes |
|---|---|
| 2013 | $5,225 |
Contact Agent
Nearby Similar Homes
Contact Agent
Listing Provided By
Coldwell Banker The R.E. Group





