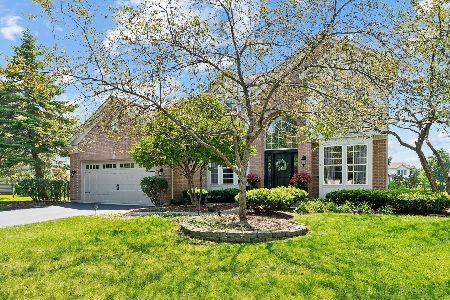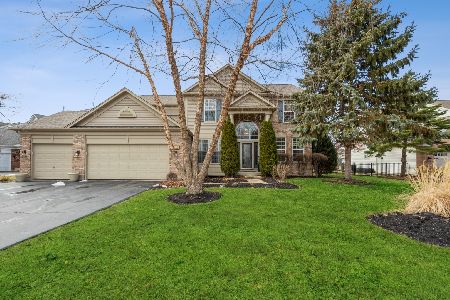12 Georgetown Court, Algonquin, Illinois 60102
$350,012
|
Sold
|
|
| Status: | Closed |
| Sqft: | 2,329 |
| Cost/Sqft: | $150 |
| Beds: | 4 |
| Baths: | 3 |
| Year Built: | 1999 |
| Property Taxes: | $8,559 |
| Days On Market: | 2393 |
| Lot Size: | 0,25 |
Description
Prepare to be impressed! Outstanding location offers spectacular pond views on a cul-de-sac lot! Impressive 2-story Entry w/hardwood flooring leads to Living Room/Office w/ French doors and separate formal DR... ideal for entertaining. Efficiently designed Kitchen features 42" cabs, granite, built-in desk, pantry closet, island and large, casual Breakfast Room w/ sliders leading out to expansive brick patio complete with hot tub! Fabulous Family Rm w/ cozy brick fireplace and crown molding, Luxurious Master Suite w/ lavish Bath and walk-in-closet, 2nd floor Laundry, 3 secondary BRs and a 2nd full Bath. Full, partially finished basement w/ 9 Ft ceilings & Bath rough-in offers additional living space. Over sized 2.5 car garage, ample storage, sprinkler system & many updates! Don't Delay!
Property Specifics
| Single Family | |
| — | |
| — | |
| 1999 | |
| Full | |
| RICHMOND | |
| No | |
| 0.25 |
| Mc Henry | |
| Manchester Lakes Estates | |
| 180 / Quarterly | |
| Other | |
| Public | |
| Public Sewer | |
| 10398221 | |
| 1836101007 |
Nearby Schools
| NAME: | DISTRICT: | DISTANCE: | |
|---|---|---|---|
|
Grade School
Mackeben Elementary School |
158 | — | |
|
Middle School
Heineman Middle School |
158 | Not in DB | |
|
High School
Huntley High School |
158 | Not in DB | |
Property History
| DATE: | EVENT: | PRICE: | SOURCE: |
|---|---|---|---|
| 30 Apr, 2007 | Sold | $355,000 | MRED MLS |
| 21 Feb, 2007 | Under contract | $364,900 | MRED MLS |
| 7 Feb, 2007 | Listed for sale | $364,900 | MRED MLS |
| 16 Jul, 2019 | Sold | $350,012 | MRED MLS |
| 11 Jun, 2019 | Under contract | $350,000 | MRED MLS |
| 30 May, 2019 | Listed for sale | $350,000 | MRED MLS |
Room Specifics
Total Bedrooms: 4
Bedrooms Above Ground: 4
Bedrooms Below Ground: 0
Dimensions: —
Floor Type: Carpet
Dimensions: —
Floor Type: Carpet
Dimensions: —
Floor Type: Carpet
Full Bathrooms: 3
Bathroom Amenities: Separate Shower,Double Sink,Soaking Tub
Bathroom in Basement: 0
Rooms: Eating Area
Basement Description: Partially Finished,Bathroom Rough-In
Other Specifics
| 2.5 | |
| Concrete Perimeter | |
| Asphalt | |
| Patio | |
| Cul-De-Sac,Landscaped,Pond(s),Water View | |
| 60X134X144X134 | |
| — | |
| Full | |
| Vaulted/Cathedral Ceilings, Hardwood Floors, Second Floor Laundry, Built-in Features, Walk-In Closet(s) | |
| Range, Microwave, Dishwasher, Refrigerator, Washer, Dryer, Disposal, Water Softener Owned | |
| Not in DB | |
| Sidewalks, Street Lights, Street Paved | |
| — | |
| — | |
| Gas Log, Gas Starter |
Tax History
| Year | Property Taxes |
|---|---|
| 2007 | $6,739 |
| 2019 | $8,559 |
Contact Agent
Nearby Similar Homes
Nearby Sold Comparables
Contact Agent
Listing Provided By
Berkshire Hathaway HomeServices KoenigRubloff











