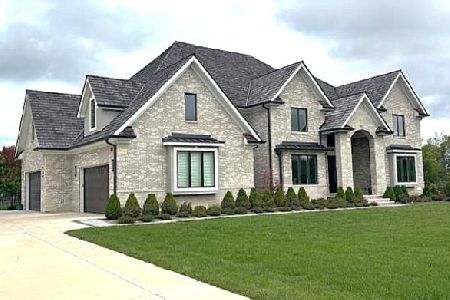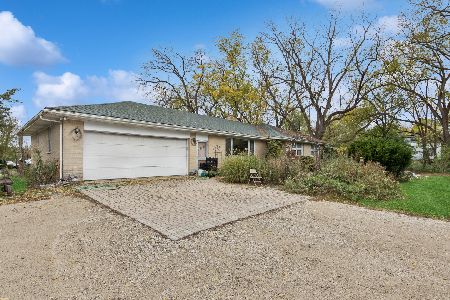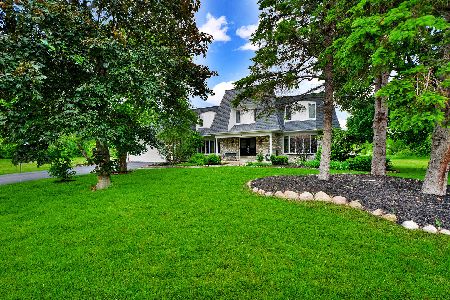12 Hawthorn Grove Circle, Hawthorn Woods, Illinois 60047
$670,000
|
Sold
|
|
| Status: | Closed |
| Sqft: | 4,760 |
| Cost/Sqft: | $149 |
| Beds: | 4 |
| Baths: | 4 |
| Year Built: | 2003 |
| Property Taxes: | $21,192 |
| Days On Market: | 1743 |
| Lot Size: | 1,10 |
Description
The one you have been waiting for - a gorgeous brick home on a tranquil acre plus lot in Stevenson High School. This home shows like new construction and is in turn-key condition. All new carpeting & paint throughout and in absolute meticulous condition. Boasting a comfortable and spacious 4700 SF all above grade living, it offers the sought after features of a first floor office and a sunroom that can be used as a 2nd at home office if needed. This light, bright and sun filled home will not disappoint. An inviting 2 story foyer welcomes you with a formal staircase with a 2nd staircase from Kitchen and elegant Living Room and Dining Room. Enter the cheery Sunroom through a french door from the Living Room or from the first floor office. The Study/Office is inviting and extremely spacious with french doors to the Family Room. You will delight in the gorgeous gourmet Kitchen complete with 42" cabinetry with crown molding, granite counters, a large island with breakfast bar and all stainless steel appliances including a brand new 5 burner gas cooktop and microwave, a Jenn-Air double oven & coffee bar. Breakfast room is extremely large and has a sliding door to an expansive deck to enjoy the tranquil private lot. Entertaining is easy to do in this home with a great flowing floorplan accented by the dramatic 2-story Family room with beautiful fireplace and open layout to the Kitchen. The first floor laundry room is huge with cabinetry and folding space. A romantic Primary Bedroom has tray ceiling, double door entry and 2 separate walk in closets, one complete with custom cherry organizers. Primary Bathroom offers 2 separate dual sinks, Kohler whirlpool tub and separate shower. All additional bedrooms are huge, bright and have great closet space. One bedroom has it's own private bath with walk in shower and the hall bath is compartmented with tub/shower in separate room. The full English lower level has tons of space for storage or to finish if you need additional space. This lot is so special as it has tranquil views, a dog run, fenced in garden space and a great yard for outdoor enjoyment. Recent improvements include: Most windows new - Summer 2019, Whole home interior painted & deck - April 2021, New cooktop and microwave - April 2021, all new carpeting - April 2021, New A/C unit - Summer 2019, Top of the line "Angel" water treatment system - November 2017, Septic tank serviced & pumped - Aril 2021
Property Specifics
| Single Family | |
| — | |
| Traditional | |
| 2003 | |
| Full,English | |
| CUSTOM | |
| No | |
| 1.1 |
| Lake | |
| Hawthorn Grove | |
| 65 / Monthly | |
| Other | |
| Private Well | |
| Septic-Private | |
| 11056600 | |
| 14114080220000 |
Nearby Schools
| NAME: | DISTRICT: | DISTANCE: | |
|---|---|---|---|
|
Grade School
Fremont Elementary School |
79 | — | |
|
Middle School
Fremont Middle School |
79 | Not in DB | |
|
High School
Adlai E Stevenson High School |
125 | Not in DB | |
Property History
| DATE: | EVENT: | PRICE: | SOURCE: |
|---|---|---|---|
| 31 Mar, 2008 | Sold | $770,000 | MRED MLS |
| 4 Feb, 2008 | Under contract | $849,900 | MRED MLS |
| — | Last price change | $899,000 | MRED MLS |
| 2 Apr, 2007 | Listed for sale | $899,000 | MRED MLS |
| 23 Jun, 2021 | Sold | $670,000 | MRED MLS |
| 17 May, 2021 | Under contract | $709,990 | MRED MLS |
| — | Last price change | $724,900 | MRED MLS |
| 16 Apr, 2021 | Listed for sale | $724,900 | MRED MLS |
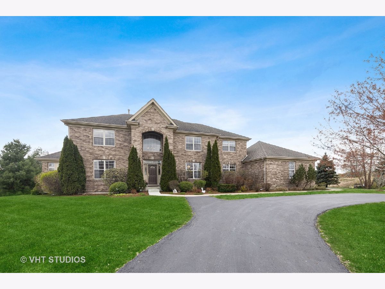
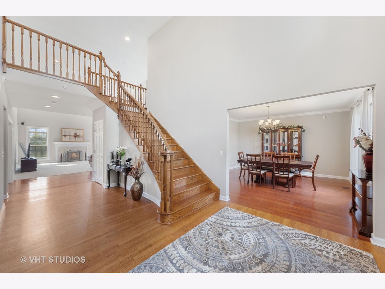
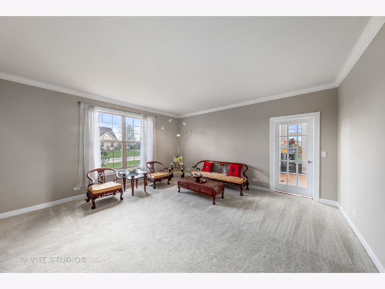
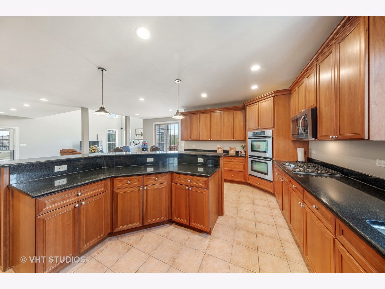
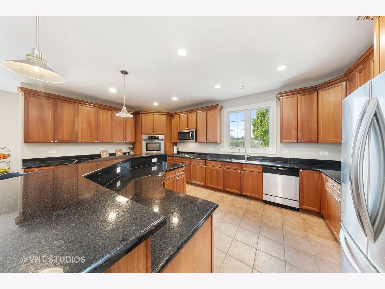
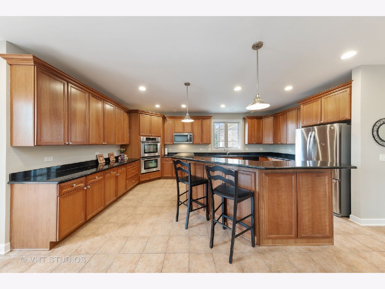
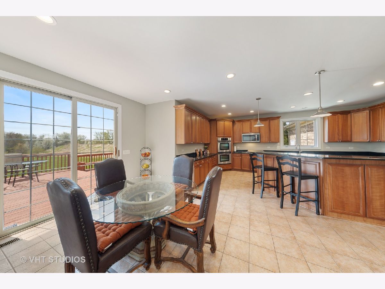
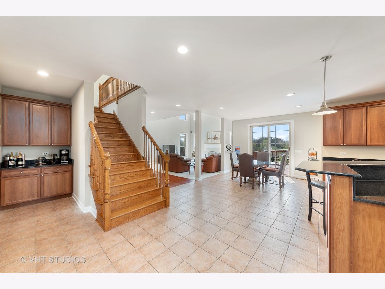
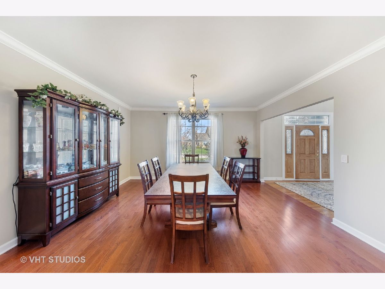
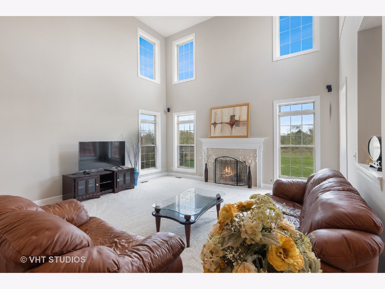
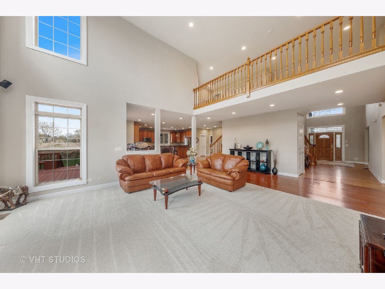
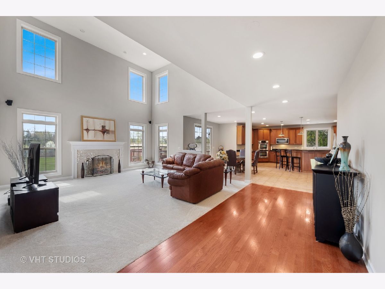
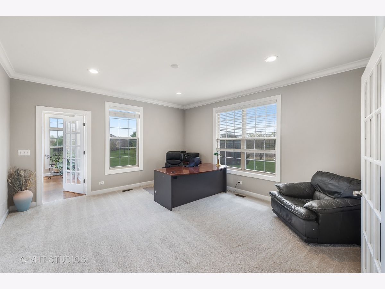
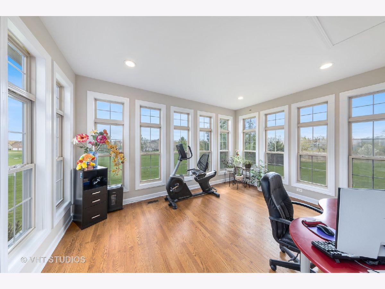
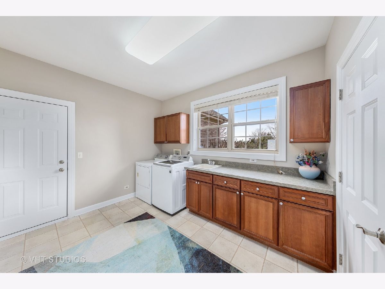
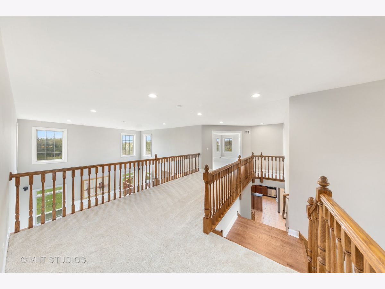
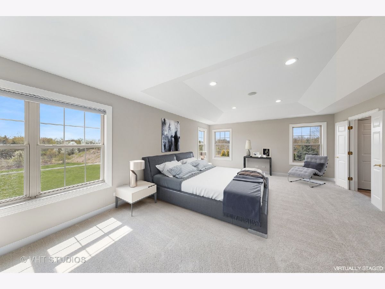
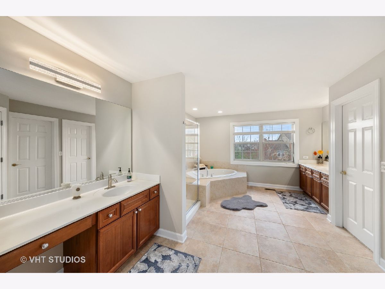
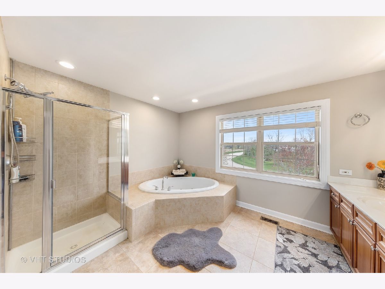
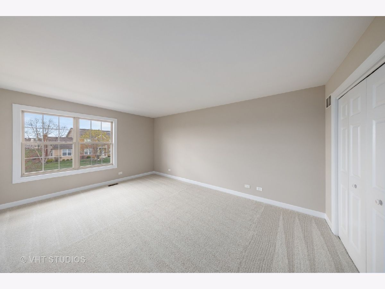
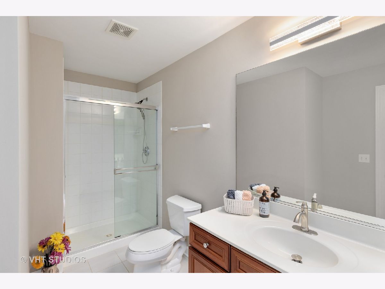
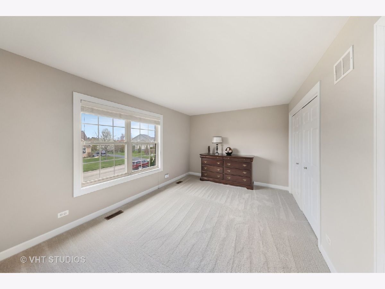
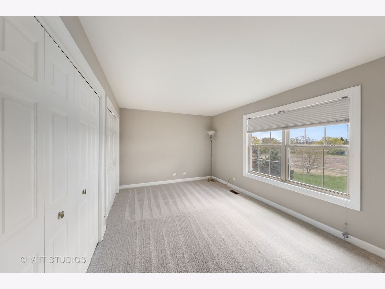
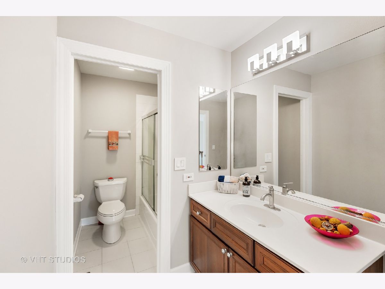
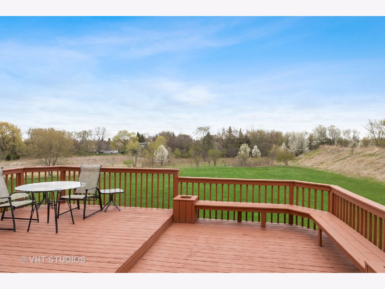
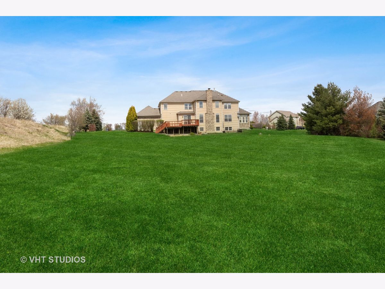
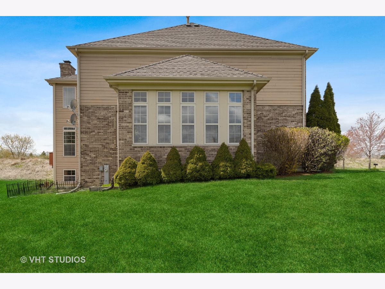
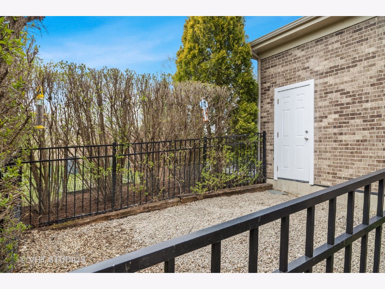
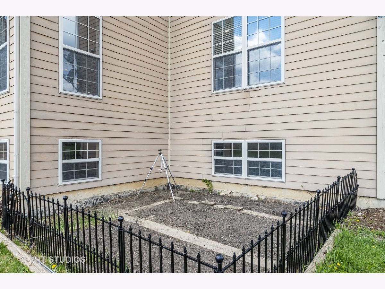
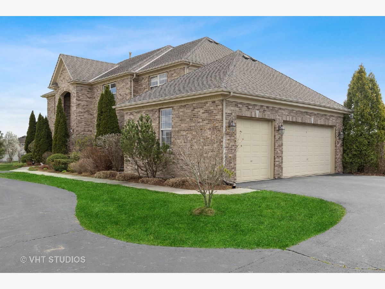
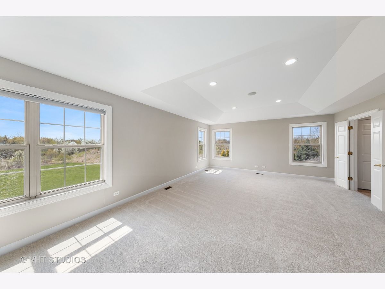
Room Specifics
Total Bedrooms: 4
Bedrooms Above Ground: 4
Bedrooms Below Ground: 0
Dimensions: —
Floor Type: Carpet
Dimensions: —
Floor Type: Carpet
Dimensions: —
Floor Type: Carpet
Full Bathrooms: 4
Bathroom Amenities: Whirlpool,Separate Shower,Double Sink
Bathroom in Basement: 0
Rooms: Breakfast Room,Office,Loft,Foyer,Sun Room
Basement Description: Unfinished,Bathroom Rough-In
Other Specifics
| 3 | |
| Concrete Perimeter | |
| Asphalt,Circular | |
| Deck | |
| — | |
| 190 X 188 X 104 X 120 X 26 | |
| — | |
| Full | |
| Vaulted/Cathedral Ceilings, Hardwood Floors, First Floor Laundry, Walk-In Closet(s) | |
| Double Oven, Microwave, Dishwasher, Refrigerator, Washer, Dryer, Stainless Steel Appliance(s), Cooktop, Water Softener Owned, Gas Cooktop | |
| Not in DB | |
| — | |
| — | |
| — | |
| Gas Starter |
Tax History
| Year | Property Taxes |
|---|---|
| 2008 | $17,898 |
| 2021 | $21,192 |
Contact Agent
Nearby Similar Homes
Nearby Sold Comparables
Contact Agent
Listing Provided By
Baird & Warner

