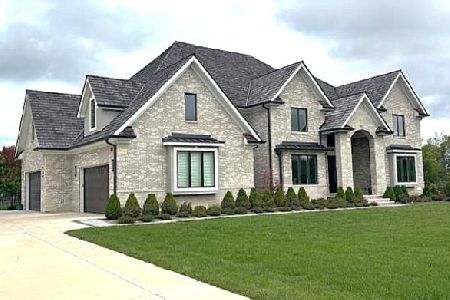9 Hawthorn Grove Circle, Hawthorn Woods, Illinois 60047
$570,000
|
Sold
|
|
| Status: | Closed |
| Sqft: | 4,250 |
| Cost/Sqft: | $139 |
| Beds: | 5 |
| Baths: | 5 |
| Year Built: | 2003 |
| Property Taxes: | $18,598 |
| Days On Market: | 3500 |
| Lot Size: | 1,10 |
Description
Expansive 2-story beauty on a corner acre lot adorned with serene landscape scenery in Stevenson school district. Enveloped in top of the line finishes throughout & beautiful outdoor views, this home is truly a masterpiece! Featuring a dramatic foyer with hardwood floors flanking a spacious living & dining room greet you as you enter a voluminous floor plan that is stylish & elegant. Bright sun room, 1st floor laundry room & powder room along with volume ceilings, spacious closets & huge windows make this a warm home perfect for you. Relish moments in your soaring family room with floor-to-ceiling brick fireplace. Arrange superb meals in your stunning kitchen with sweeping center island, stainless steel appliances, ample cabinet space & eating area with sliders to custom brick paver patio. Master suite has tray ceiling, walk-in closet & a bath with dual sinks, soaking tub & walk-in shower. ENORMOUS lower level has a rec room, 2nd kitchen, wet bar & full bath & more! Too much to list.
Property Specifics
| Single Family | |
| — | |
| — | |
| 2003 | |
| Full | |
| — | |
| No | |
| 1.1 |
| Lake | |
| Hawthorn Grove | |
| 55 / Monthly | |
| Other | |
| Private Well | |
| Septic-Private | |
| 09268552 | |
| 14114100010000 |
Nearby Schools
| NAME: | DISTRICT: | DISTANCE: | |
|---|---|---|---|
|
Grade School
Fremont Elementary School |
79 | — | |
|
Middle School
Fremont Middle School |
79 | Not in DB | |
|
High School
Adlai E Stevenson High School |
125 | Not in DB | |
Property History
| DATE: | EVENT: | PRICE: | SOURCE: |
|---|---|---|---|
| 27 Dec, 2012 | Sold | $495,000 | MRED MLS |
| 14 Aug, 2012 | Under contract | $535,000 | MRED MLS |
| — | Last price change | $589,000 | MRED MLS |
| 24 May, 2012 | Listed for sale | $647,000 | MRED MLS |
| 28 Oct, 2016 | Sold | $570,000 | MRED MLS |
| 12 Aug, 2016 | Under contract | $589,000 | MRED MLS |
| 24 Jun, 2016 | Listed for sale | $589,000 | MRED MLS |
Room Specifics
Total Bedrooms: 5
Bedrooms Above Ground: 5
Bedrooms Below Ground: 0
Dimensions: —
Floor Type: Carpet
Dimensions: —
Floor Type: Carpet
Dimensions: —
Floor Type: Carpet
Dimensions: —
Floor Type: —
Full Bathrooms: 5
Bathroom Amenities: Separate Shower,Double Sink,Soaking Tub
Bathroom in Basement: 1
Rooms: Bedroom 5,Exercise Room,Recreation Room,Heated Sun Room,Walk In Closet
Basement Description: Finished
Other Specifics
| 3 | |
| Concrete Perimeter | |
| Asphalt | |
| Brick Paver Patio | |
| Corner Lot | |
| 139X284X61X146X254X46 | |
| — | |
| Full | |
| Bar-Wet, Hardwood Floors, First Floor Bedroom, First Floor Laundry | |
| Double Oven, Range, Microwave, Dishwasher, Washer, Dryer, Disposal | |
| Not in DB | |
| Street Paved | |
| — | |
| — | |
| Gas Log, Gas Starter |
Tax History
| Year | Property Taxes |
|---|---|
| 2012 | $17,649 |
| 2016 | $18,598 |
Contact Agent
Nearby Sold Comparables
Contact Agent
Listing Provided By
Keller Williams Realty Partners, LLC




