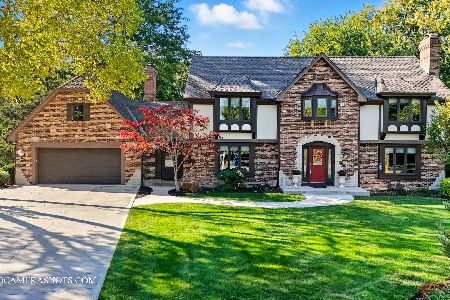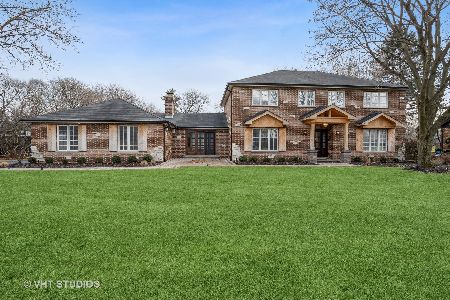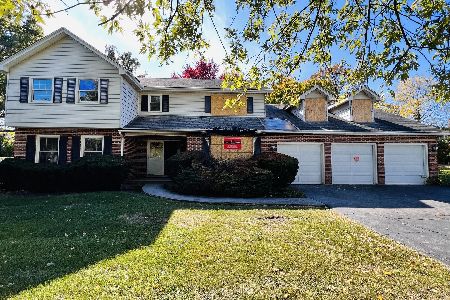12 Highgate Court, St Charles, Illinois 60174
$570,000
|
Sold
|
|
| Status: | Closed |
| Sqft: | 3,048 |
| Cost/Sqft: | $185 |
| Beds: | 4 |
| Baths: | 3 |
| Year Built: | 1981 |
| Property Taxes: | $10,473 |
| Days On Market: | 1573 |
| Lot Size: | 0,60 |
Description
~~Eastside stunner~~ Highly sought after Aintree Subdivision. Walk to Middle & High School and Norris Rec Center. Located on a large 1/2 acre, cul-de-sac lot, this home is a winner! Gorgeous, updated kitchen ($200K) w/honed granite flooring, silestone counters, soft close cherry cabinets, GE Advantium microwave/halogen oven, GE Monogram fridge, Sub-Zero fridge drawers, separate eating area w/heated floors & buffet bar/butler's pantry. 3 fireplaces, Cherry Hardwood floors. 1st floor mudroom, formal living & dining rooms, & finished rec room in basement. Family room w/beamed ceiling & Pella sliders to patio. Large master suite with updated master bath w/energy efficient bath w/heated Marble flrs, cast iron Kohler tub & steam shower w/marble walls. High end Bisazzi tile featured in 2nd floor hall bath. Deep, private yard w/patio & pergola, mature garden and trees, invisible fence & sprinkler system. New Concrete driveway and front walkway. Radon mitigation system, PLUS newer Pella casement windows, newer roof & cedar siding, newer A/C, furnace & water softener, updated electric & well insulated attic!
Property Specifics
| Single Family | |
| — | |
| — | |
| 1981 | |
| Full | |
| — | |
| No | |
| 0.6 |
| Kane | |
| Aintree | |
| 250 / Annual | |
| Other | |
| Public | |
| Public Sewer | |
| 11242696 | |
| 0923427014 |
Nearby Schools
| NAME: | DISTRICT: | DISTANCE: | |
|---|---|---|---|
|
Grade School
Norton Creek Elementary School |
303 | — | |
|
Middle School
Wredling Middle School |
303 | Not in DB | |
|
High School
St Charles East High School |
303 | Not in DB | |
Property History
| DATE: | EVENT: | PRICE: | SOURCE: |
|---|---|---|---|
| 7 Jun, 2018 | Sold | $440,000 | MRED MLS |
| 26 Mar, 2018 | Under contract | $459,000 | MRED MLS |
| 16 Feb, 2018 | Listed for sale | $459,000 | MRED MLS |
| 18 Nov, 2021 | Sold | $570,000 | MRED MLS |
| 13 Oct, 2021 | Under contract | $565,000 | MRED MLS |
| 8 Oct, 2021 | Listed for sale | $565,000 | MRED MLS |
| 23 Dec, 2025 | Under contract | $715,000 | MRED MLS |
| — | Last price change | $725,000 | MRED MLS |
| 23 Oct, 2025 | Listed for sale | $725,000 | MRED MLS |
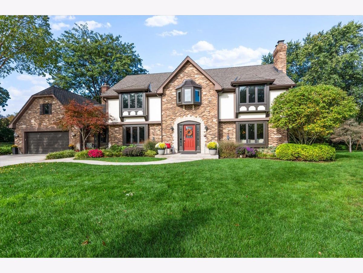
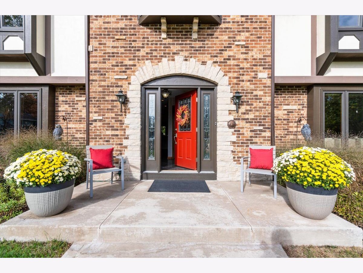
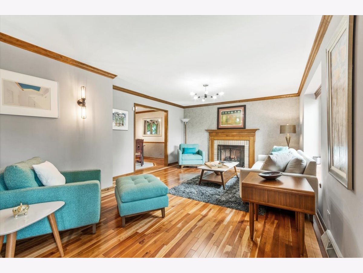
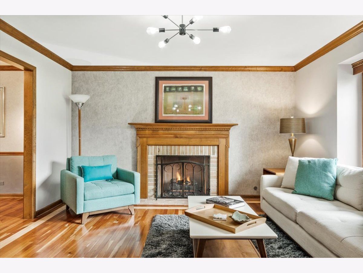
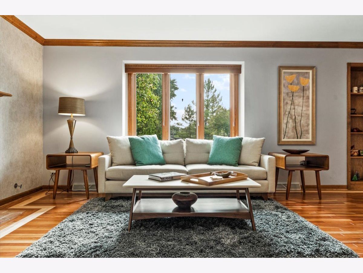
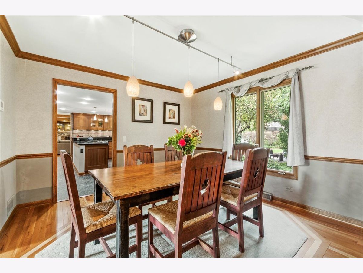
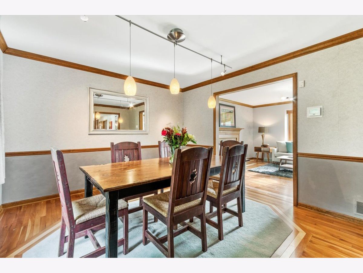
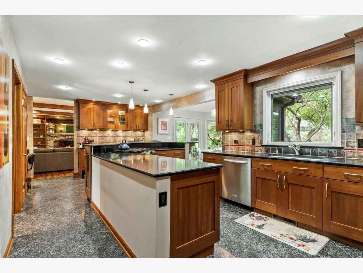
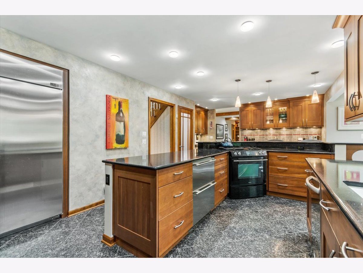
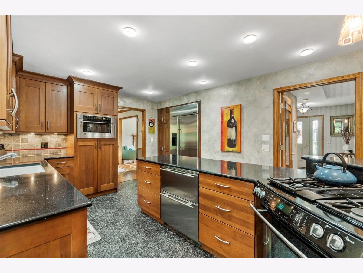
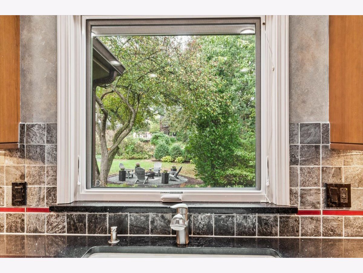
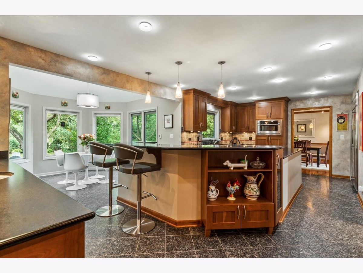
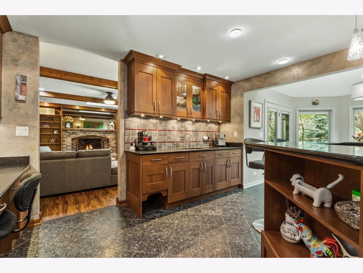
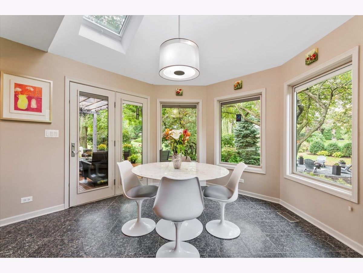
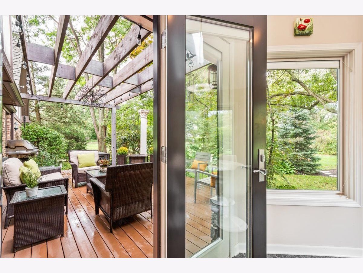
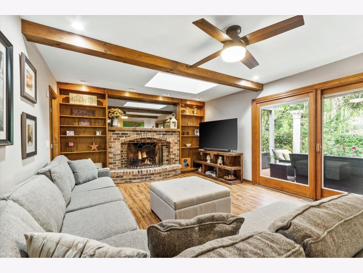
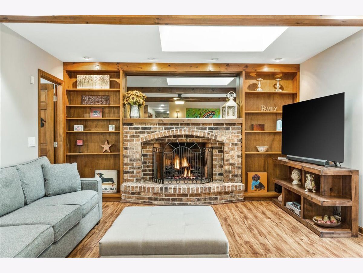
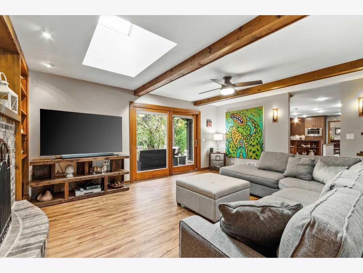
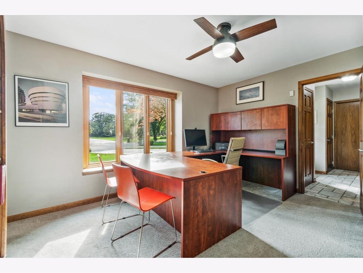
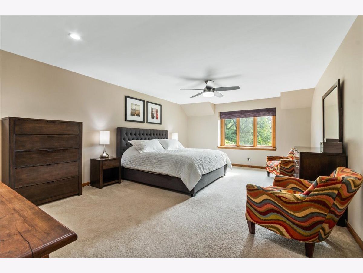
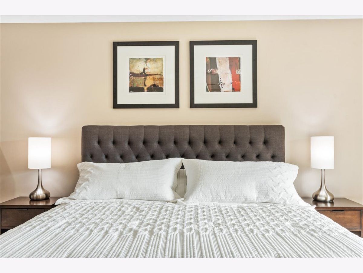
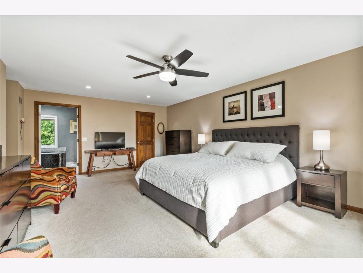
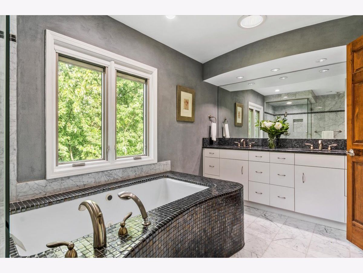
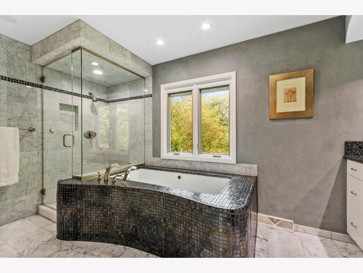
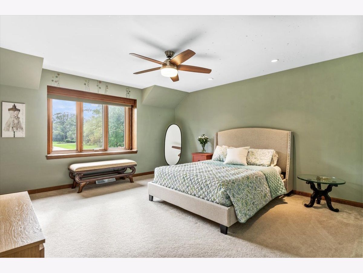
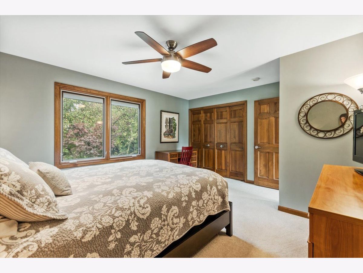
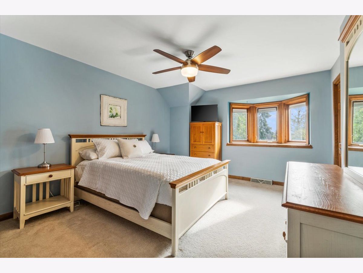
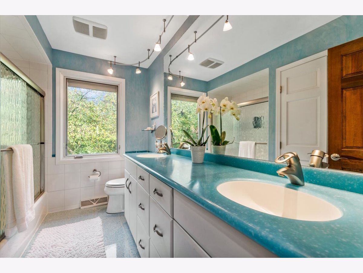
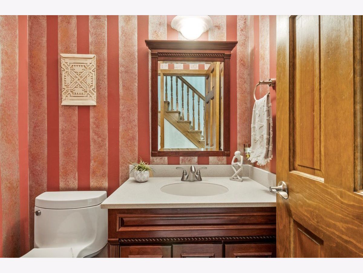
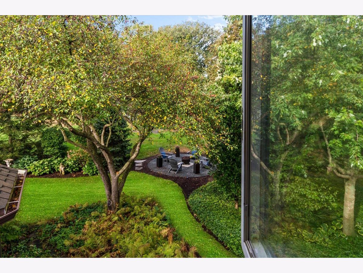
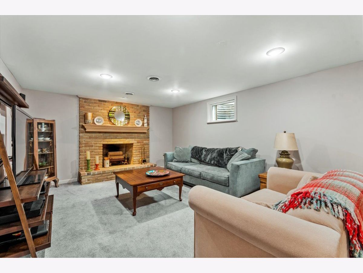
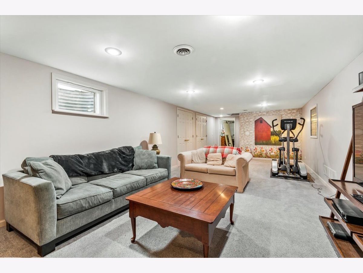
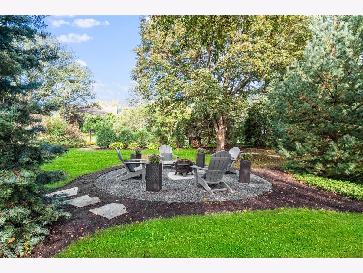
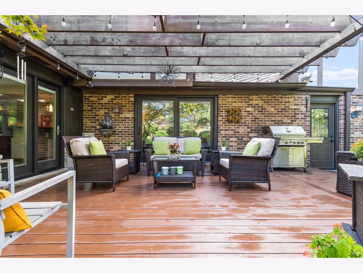
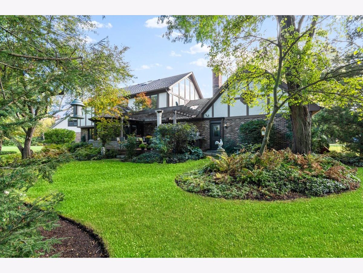
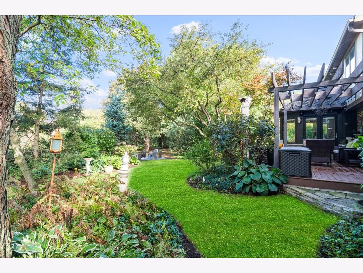
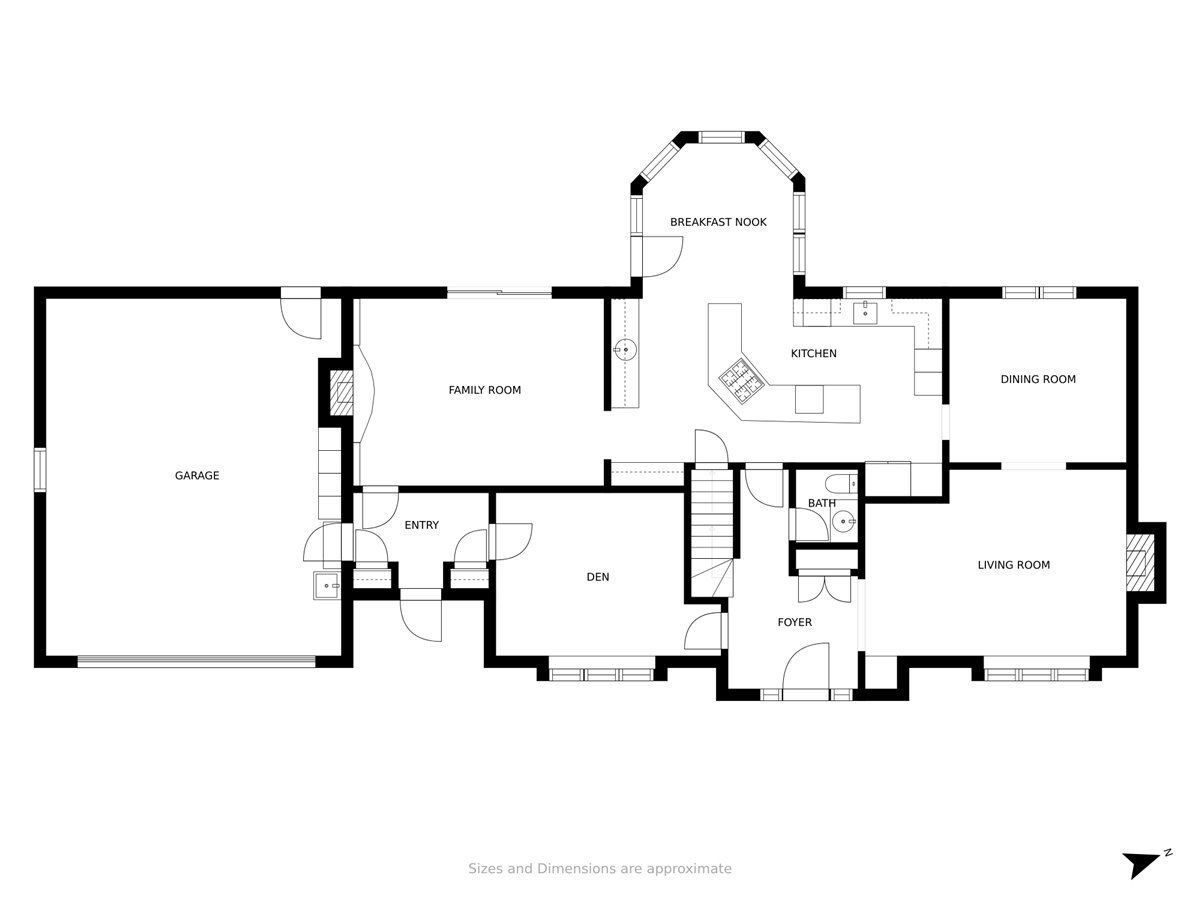
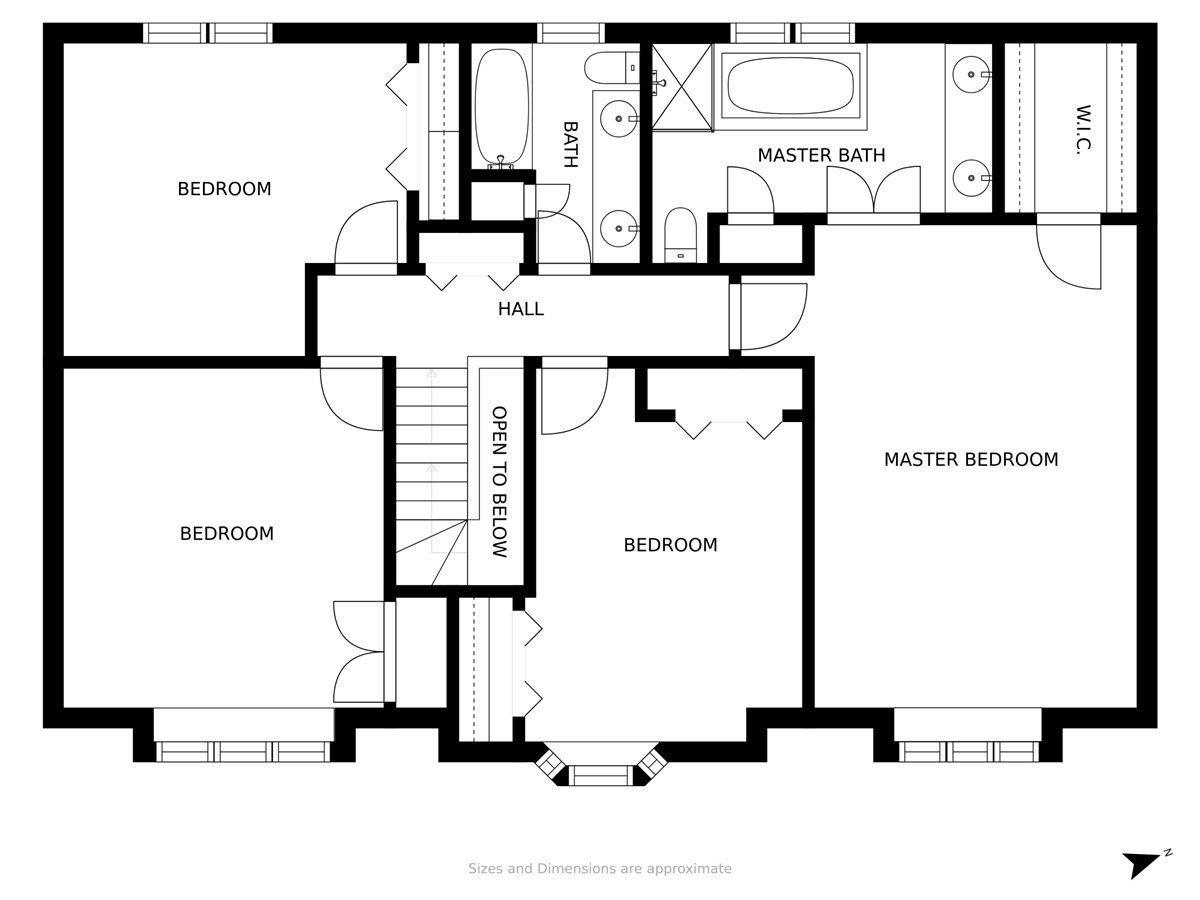
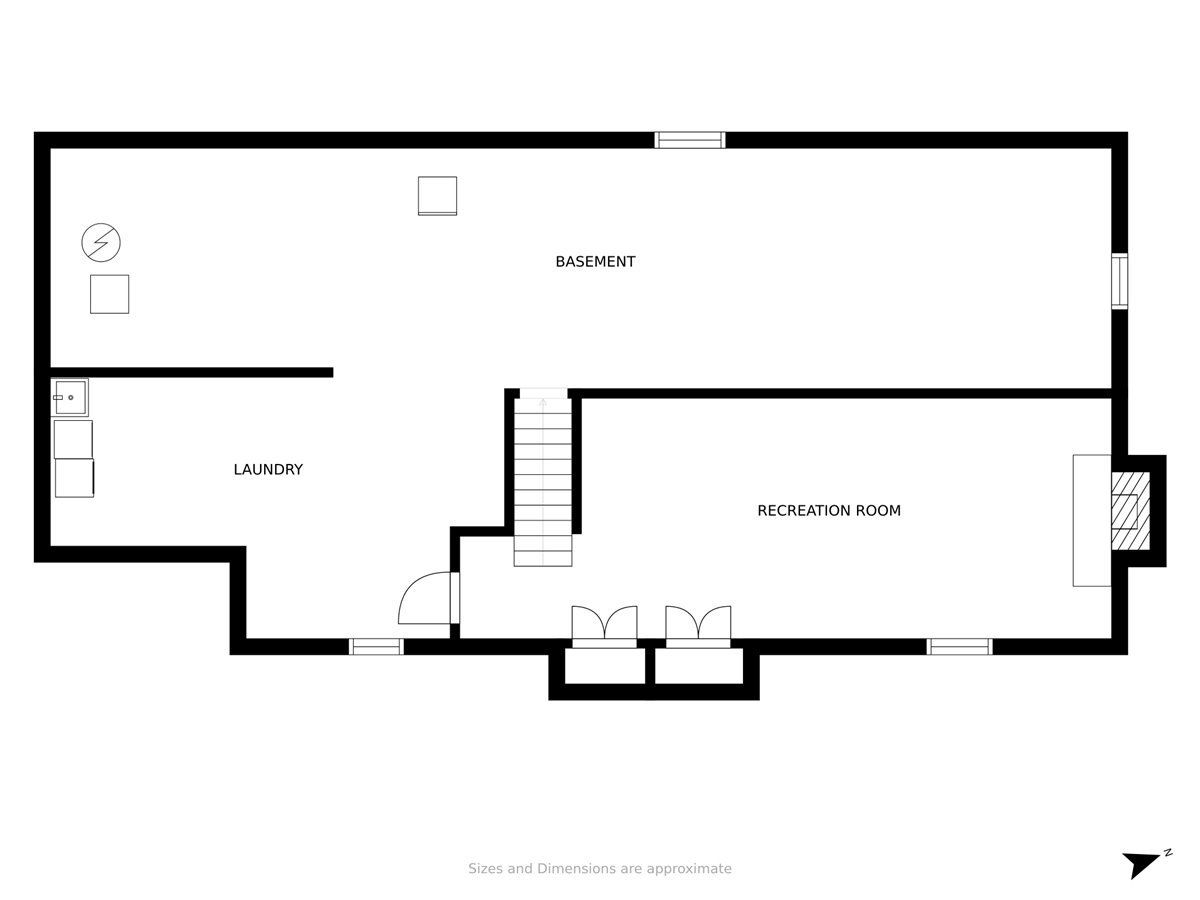
Room Specifics
Total Bedrooms: 4
Bedrooms Above Ground: 4
Bedrooms Below Ground: 0
Dimensions: —
Floor Type: Carpet
Dimensions: —
Floor Type: Carpet
Dimensions: —
Floor Type: Carpet
Full Bathrooms: 3
Bathroom Amenities: Separate Shower,Double Sink,Soaking Tub
Bathroom in Basement: 0
Rooms: Eating Area,Office,Recreation Room,Utility Room-Lower Level
Basement Description: Finished
Other Specifics
| 2.5 | |
| Concrete Perimeter | |
| Concrete | |
| Patio, Invisible Fence | |
| Cul-De-Sac,Landscaped,Wooded | |
| 54X217X234X175 | |
| — | |
| Full | |
| Skylight(s), Bar-Wet, Hardwood Floors | |
| Range, Microwave, Dishwasher, High End Refrigerator, Washer, Dryer, Disposal, Stainless Steel Appliance(s) | |
| Not in DB | |
| Park, Curbs, Sidewalks, Street Lights, Street Paved | |
| — | |
| — | |
| Wood Burning, Gas Log, Gas Starter |
Tax History
| Year | Property Taxes |
|---|---|
| 2018 | $11,136 |
| 2021 | $10,473 |
| 2025 | $12,922 |
Contact Agent
Nearby Similar Homes
Nearby Sold Comparables
Contact Agent
Listing Provided By
Baird & Warner Fox Valley - Geneva

