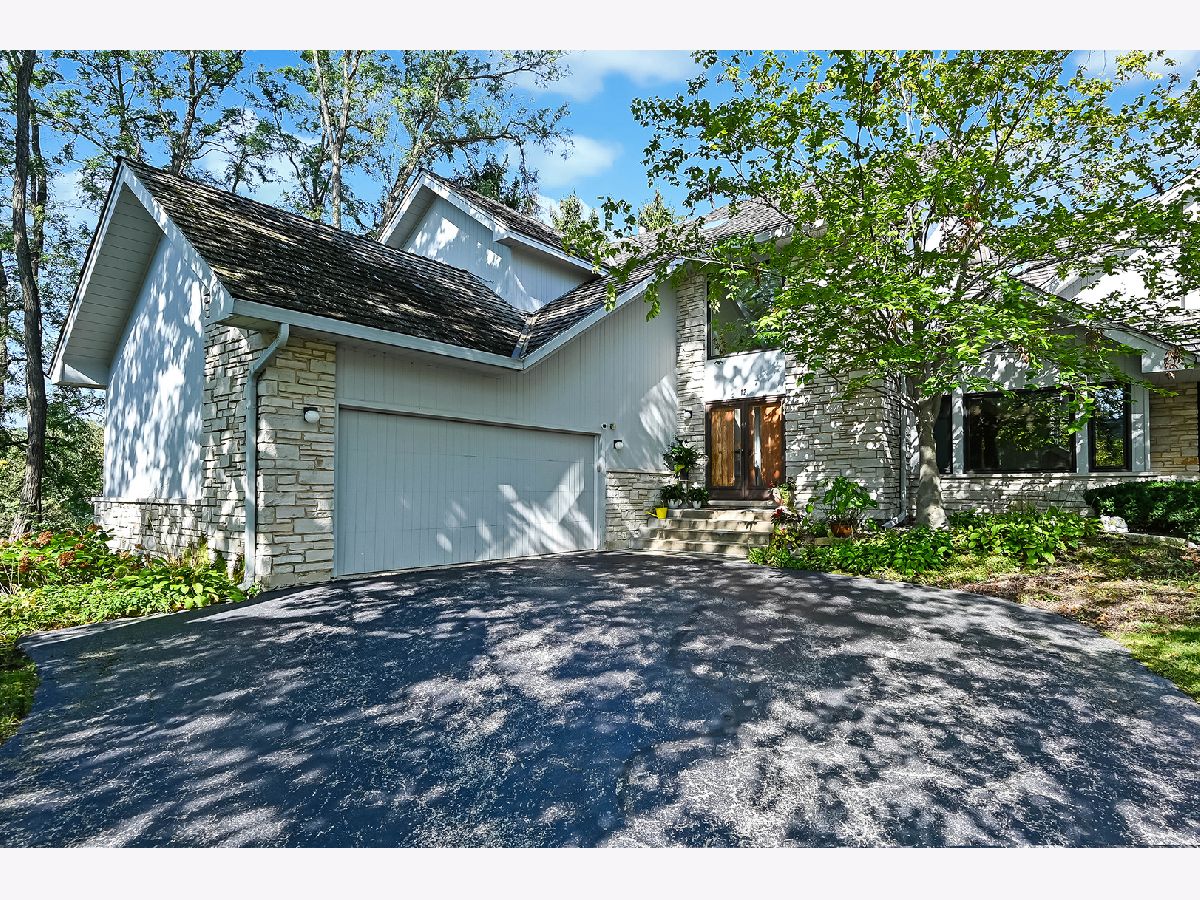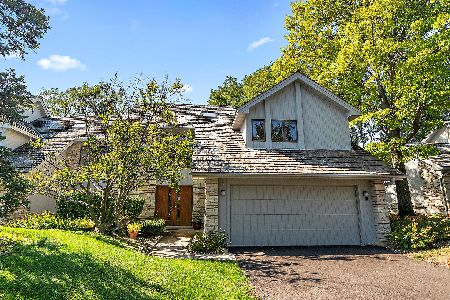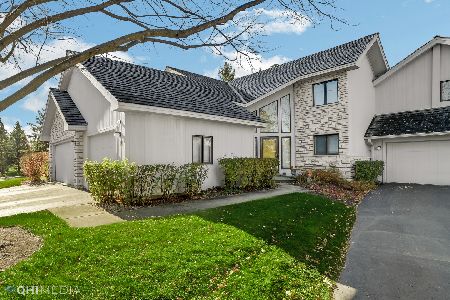12 Laurel Oak Court, Burr Ridge, Illinois 60527
$535,000
|
Sold
|
|
| Status: | Closed |
| Sqft: | 3,753 |
| Cost/Sqft: | $149 |
| Beds: | 4 |
| Baths: | 4 |
| Year Built: | 1991 |
| Property Taxes: | $10,613 |
| Days On Market: | 380 |
| Lot Size: | 0,00 |
Description
Spacious Stone & cedar townhome in Burr Ridge's gated community-Oak Creek Club. QUALITY built with open floor plan, soaring ceilings, skylights, lots of light. Living room with gas fireplace and wall of windows opens to Separate dining room. Slider NEW (2018). Eat in kitchen with beautiful Bamboo floors and Hickory cabinets. All New light fixtures, knobs & granite counters (2016). Slider from kitchen to wrap around deck. Deck NEW (2022). 1st floor laundry. Powder room updated in 2020 with NEW Toto toilet, Granite Counter, & faucets. Spacious Master bedroom with volume ceiling. Master bath updated in 2021 with NEW Toto toilet, granite counters and NEW faucets. Walk-in closet with organizers. Spectacular Walk-out Lower level with Built-in Home Theater System-TV stays, Wet bar with black granite & refrig, Rec room with gas fireplace, additional bedroom, and bath. Slider is NEW (2018) Office area has built-in shelfing. Super patio for entertaining! New cedar shake roof in 2015. NEW Furnace & Central air (2019). NEW hot water heater (Dec 2024). Loads of storage in this home. Conveniently located to Burr Ridge Center's shopping & restaurants. Easy access to expressways & Chicago. Well maintained but sold "as is". HOA fees include 24 hr gatehouse and are paid quarterly.
Property Specifics
| Condos/Townhomes | |
| 3 | |
| — | |
| 1991 | |
| — | |
| MALIBU | |
| No | |
| — |
| — | |
| Oak Creek Club | |
| 2285 / Quarterly | |
| — | |
| — | |
| — | |
| 12263320 | |
| 1001406005 |
Nearby Schools
| NAME: | DISTRICT: | DISTANCE: | |
|---|---|---|---|
|
Grade School
Anne M Jeans Elementary School |
180 | — | |
|
Middle School
Burr Ridge Middle School |
180 | Not in DB | |
|
High School
Hinsdale South High School |
86 | Not in DB | |
Property History
| DATE: | EVENT: | PRICE: | SOURCE: |
|---|---|---|---|
| 15 Jan, 2015 | Sold | $435,000 | MRED MLS |
| 4 Dec, 2014 | Under contract | $479,000 | MRED MLS |
| 4 Dec, 2014 | Listed for sale | $479,000 | MRED MLS |
| 17 Mar, 2025 | Sold | $535,000 | MRED MLS |
| 31 Jan, 2025 | Under contract | $559,900 | MRED MLS |
| 2 Jan, 2025 | Listed for sale | $559,900 | MRED MLS |































Room Specifics
Total Bedrooms: 4
Bedrooms Above Ground: 4
Bedrooms Below Ground: 0
Dimensions: —
Floor Type: —
Dimensions: —
Floor Type: —
Dimensions: —
Floor Type: —
Full Bathrooms: 4
Bathroom Amenities: Whirlpool,Separate Shower,Steam Shower,Double Sink
Bathroom in Basement: 1
Rooms: —
Basement Description: Finished
Other Specifics
| 2 | |
| — | |
| Asphalt | |
| — | |
| — | |
| 45 X 83 | |
| — | |
| — | |
| — | |
| — | |
| Not in DB | |
| — | |
| — | |
| — | |
| — |
Tax History
| Year | Property Taxes |
|---|---|
| 2015 | $10,585 |
| 2025 | $10,613 |
Contact Agent
Nearby Similar Homes
Nearby Sold Comparables
Contact Agent
Listing Provided By
RE/MAX Market





