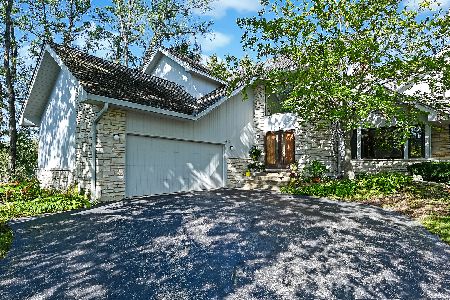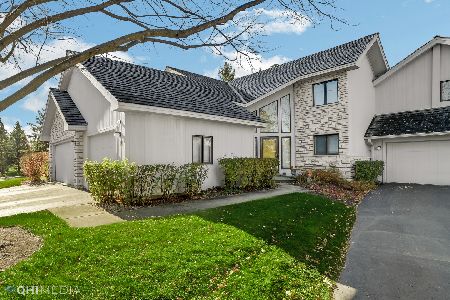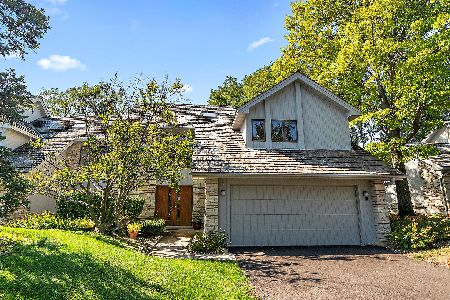14 Laurel Oak Court, Burr Ridge, Illinois 60527
$507,000
|
Sold
|
|
| Status: | Closed |
| Sqft: | 0 |
| Cost/Sqft: | — |
| Beds: | 4 |
| Baths: | 5 |
| Year Built: | 1991 |
| Property Taxes: | $9,588 |
| Days On Market: | 4297 |
| Lot Size: | 0,00 |
Description
Welcome home.... to the very best of the gated Oak Creek Club! Enjoy this very sought-after end unit with new Roof, Skylights,Painting and Carpeting. 4 bedrooms, 4 1/2 baths, 2 FPs. Your large, First-Floor Master Suite opens to 75 ft. wrap-around Deck. Finished lower level walk-out with bar,custom wine closet . But you really must see this kitchen! Totally rebuilt, featuring the high-end appliances of Sub-Zero, Wolf, Dacor & Miele. 2 ovens,2 Dish Washers, Granite countertops, Temp-controlled Wine Rack, custom Pantry, Secretary area and even an electronics Charging Station. Just 5 minutes from I-55 and the Village Centers of both Burr Ridge and Willowbrook. Simply a very special home.
Property Specifics
| Condos/Townhomes | |
| 2 | |
| — | |
| 1991 | |
| Full,Walkout | |
| ACAPULCO | |
| No | |
| — |
| Du Page | |
| Oak Creek Club | |
| 496 / Monthly | |
| Parking,Insurance,Security,Exterior Maintenance,Lawn Care,Scavenger,Snow Removal | |
| Lake Michigan | |
| Public Sewer, Sewer-Storm | |
| 08585199 | |
| 1001406003 |
Nearby Schools
| NAME: | DISTRICT: | DISTANCE: | |
|---|---|---|---|
|
Grade School
Anne M Jeans Elementary School |
180 | — | |
|
Middle School
Burr Ridge Middle School |
180 | Not in DB | |
|
High School
Hinsdale South High School |
86 | Not in DB | |
Property History
| DATE: | EVENT: | PRICE: | SOURCE: |
|---|---|---|---|
| 26 May, 2016 | Sold | $507,000 | MRED MLS |
| 16 Apr, 2016 | Under contract | $529,900 | MRED MLS |
| — | Last price change | $534,900 | MRED MLS |
| 14 Apr, 2014 | Listed for sale | $619,000 | MRED MLS |
Room Specifics
Total Bedrooms: 4
Bedrooms Above Ground: 4
Bedrooms Below Ground: 0
Dimensions: —
Floor Type: Carpet
Dimensions: —
Floor Type: Carpet
Dimensions: —
Floor Type: Carpet
Full Bathrooms: 5
Bathroom Amenities: Whirlpool,Separate Shower,Double Sink
Bathroom in Basement: 1
Rooms: Deck
Basement Description: Finished
Other Specifics
| 3 | |
| Concrete Perimeter | |
| Asphalt | |
| Deck, Storms/Screens, End Unit | |
| Cul-De-Sac,Landscaped | |
| 44X82 | |
| — | |
| Full | |
| Vaulted/Cathedral Ceilings, Skylight(s), Bar-Wet, Hardwood Floors, First Floor Bedroom, First Floor Laundry | |
| Double Oven, Range, Microwave, Dishwasher, High End Refrigerator, Washer, Dryer, Disposal, Wine Refrigerator | |
| Not in DB | |
| — | |
| — | |
| — | |
| Double Sided, Gas Log |
Tax History
| Year | Property Taxes |
|---|---|
| 2016 | $9,588 |
Contact Agent
Nearby Similar Homes
Nearby Sold Comparables
Contact Agent
Listing Provided By
Coldwell Banker Residential






