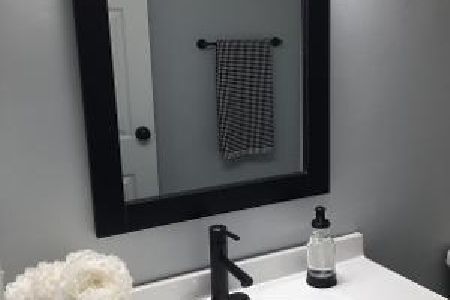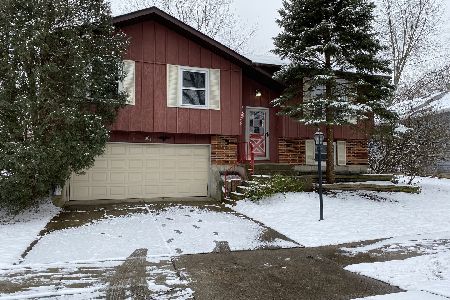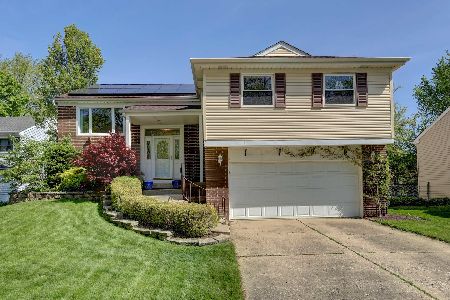12 Lindon Lane, Vernon Hills, Illinois 60061
$541,000
|
Sold
|
|
| Status: | Closed |
| Sqft: | 2,347 |
| Cost/Sqft: | $213 |
| Beds: | 4 |
| Baths: | 3 |
| Year Built: | 1977 |
| Property Taxes: | $11,790 |
| Days On Market: | 244 |
| Lot Size: | 0,18 |
Description
One of the few homes in desirable Deerpath subdivision that attends Stevenson High School district & elementary school district 103! This fabulous 4 bedroom 2.5 bath home, backs up to a lighted walking/bike path, leading to Garvarian & Deerpath Parks. Open floor plan has updates throughout, new carpet, remodeled bathrooms, kitchen with stone countertops, 42 in. maple cabinets, double oven, stainless steel appliances and breakfast bar. Spacious family room with floor to ceiling, brick, wood burning fireplace. Primary bedroom suite with walk in closet has a separate sitting area, easily converted to another walk in closet or office! This home features top of the line Pella wood windows and doors - Energy Star Qualified, Low E and triple frame. Both Pella French doors and Sliding doors, off kitchen and dining room, installed in 2018. Fenced yard has huge shed and NO back yard neighbors! Garage has great storage area! PLEASE NOTE: NO BASEMENT. Close to everything: neighborhood parks, town pool, tennis, shopping and restaurants!
Property Specifics
| Single Family | |
| — | |
| — | |
| 1977 | |
| — | |
| — | |
| No | |
| 0.18 |
| Lake | |
| Deerpath | |
| — / Not Applicable | |
| — | |
| — | |
| — | |
| 12326838 | |
| 15091020060000 |
Nearby Schools
| NAME: | DISTRICT: | DISTANCE: | |
|---|---|---|---|
|
Grade School
Laura B Sprague School |
103 | — | |
|
Middle School
Daniel Wright Junior High School |
103 | Not in DB | |
|
High School
Adlai E Stevenson High School |
125 | Not in DB | |
Property History
| DATE: | EVENT: | PRICE: | SOURCE: |
|---|---|---|---|
| 19 Mar, 2021 | Sold | $410,000 | MRED MLS |
| 15 Feb, 2021 | Under contract | $429,900 | MRED MLS |
| 13 Feb, 2021 | Listed for sale | $429,900 | MRED MLS |
| 2 Jun, 2025 | Sold | $541,000 | MRED MLS |
| 14 Apr, 2025 | Under contract | $499,000 | MRED MLS |
| 10 Apr, 2025 | Listed for sale | $499,000 | MRED MLS |
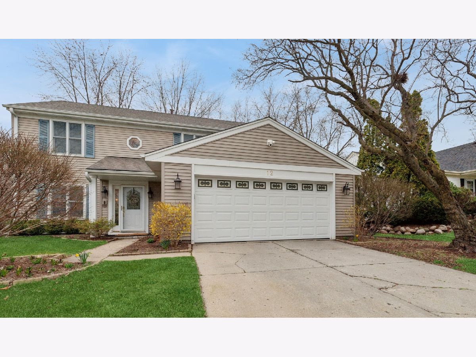
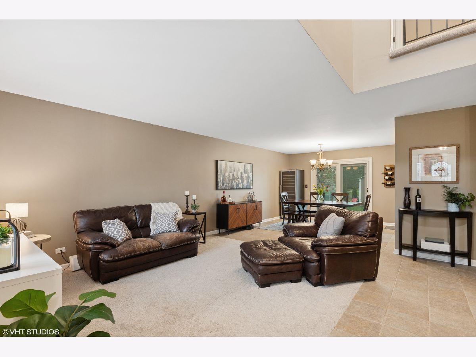
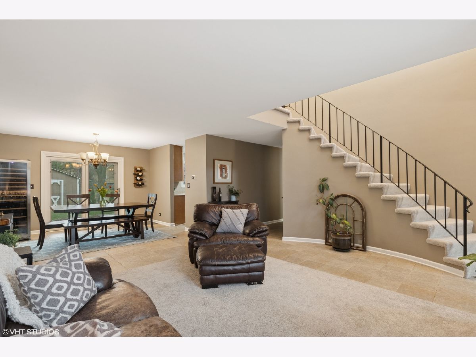
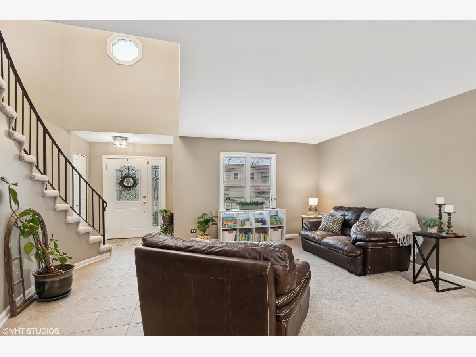
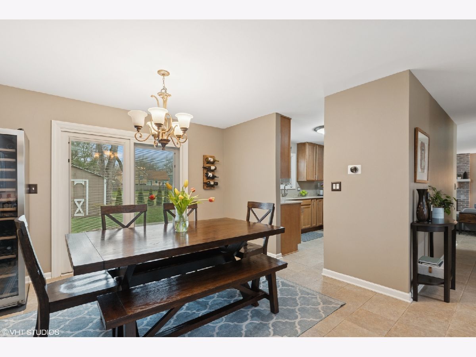
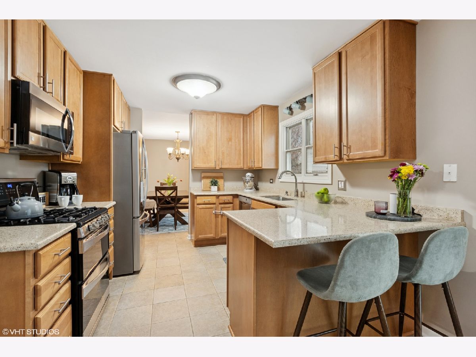
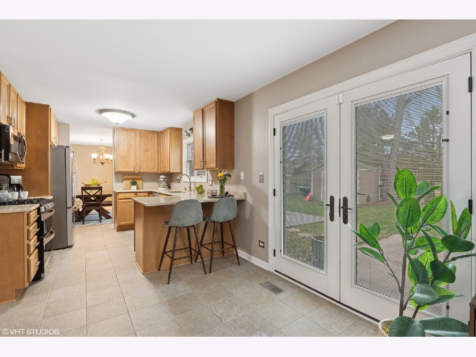
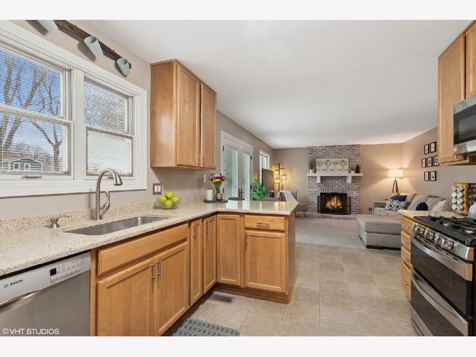
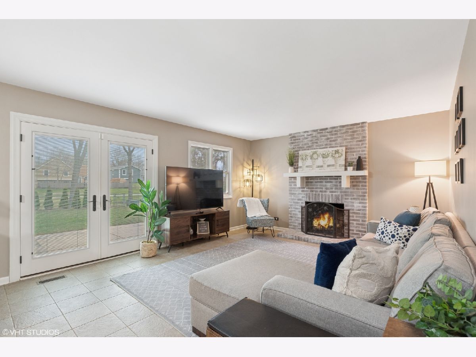
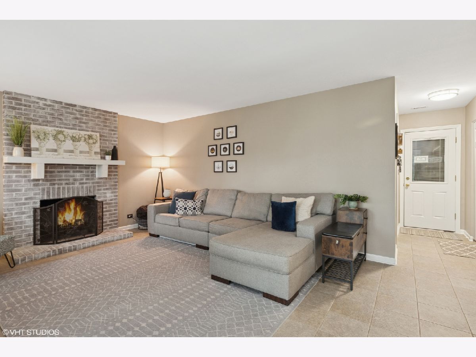
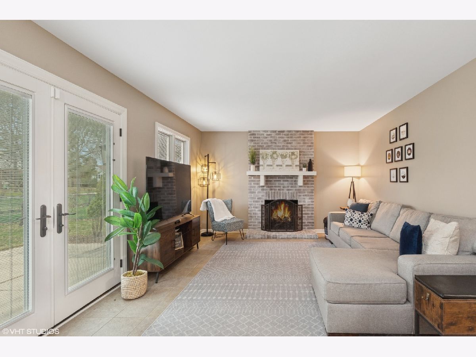
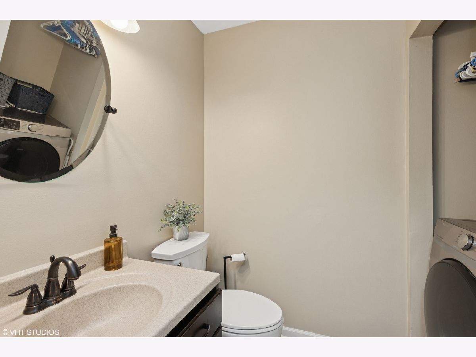
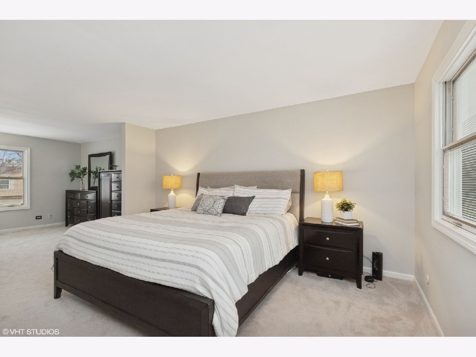
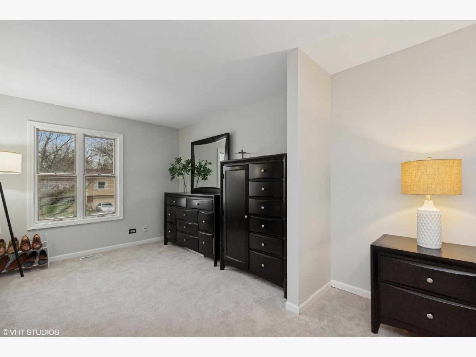
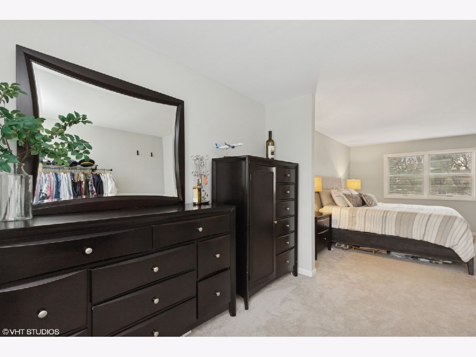
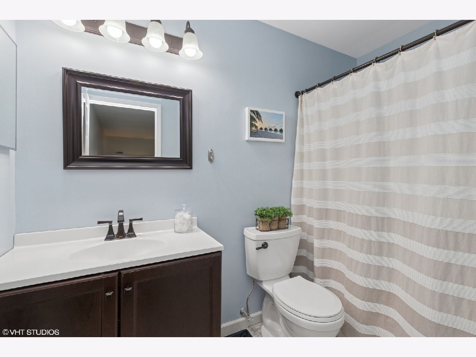
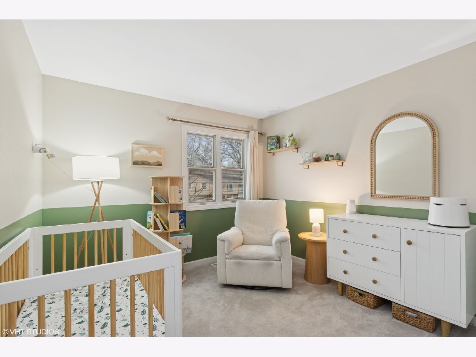
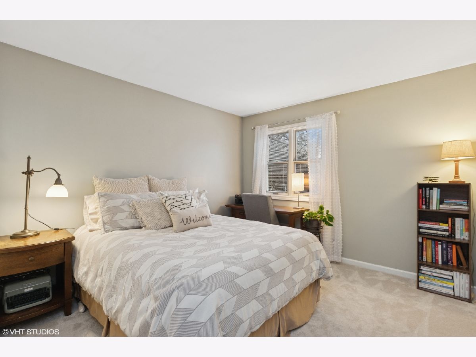
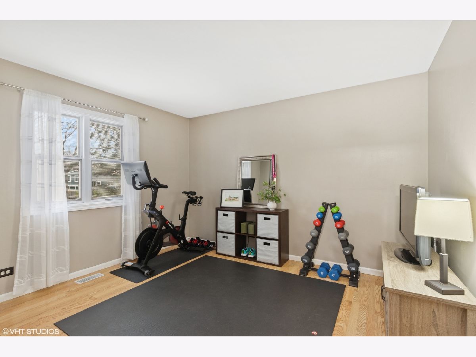
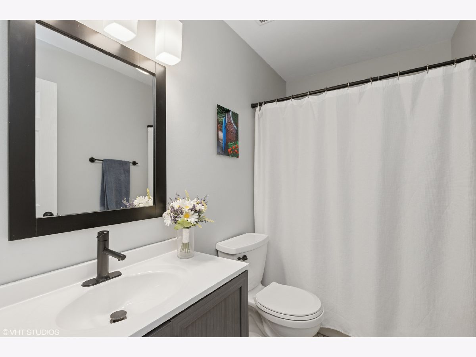
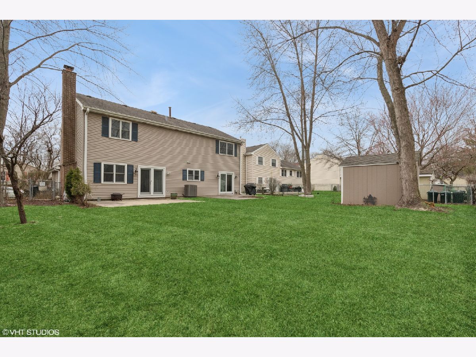
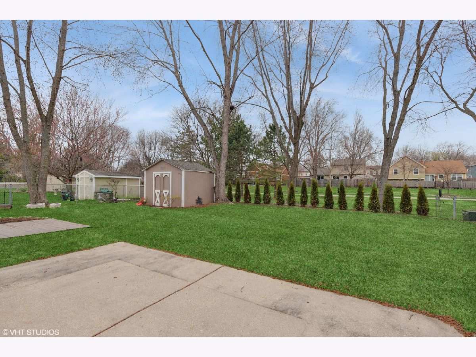
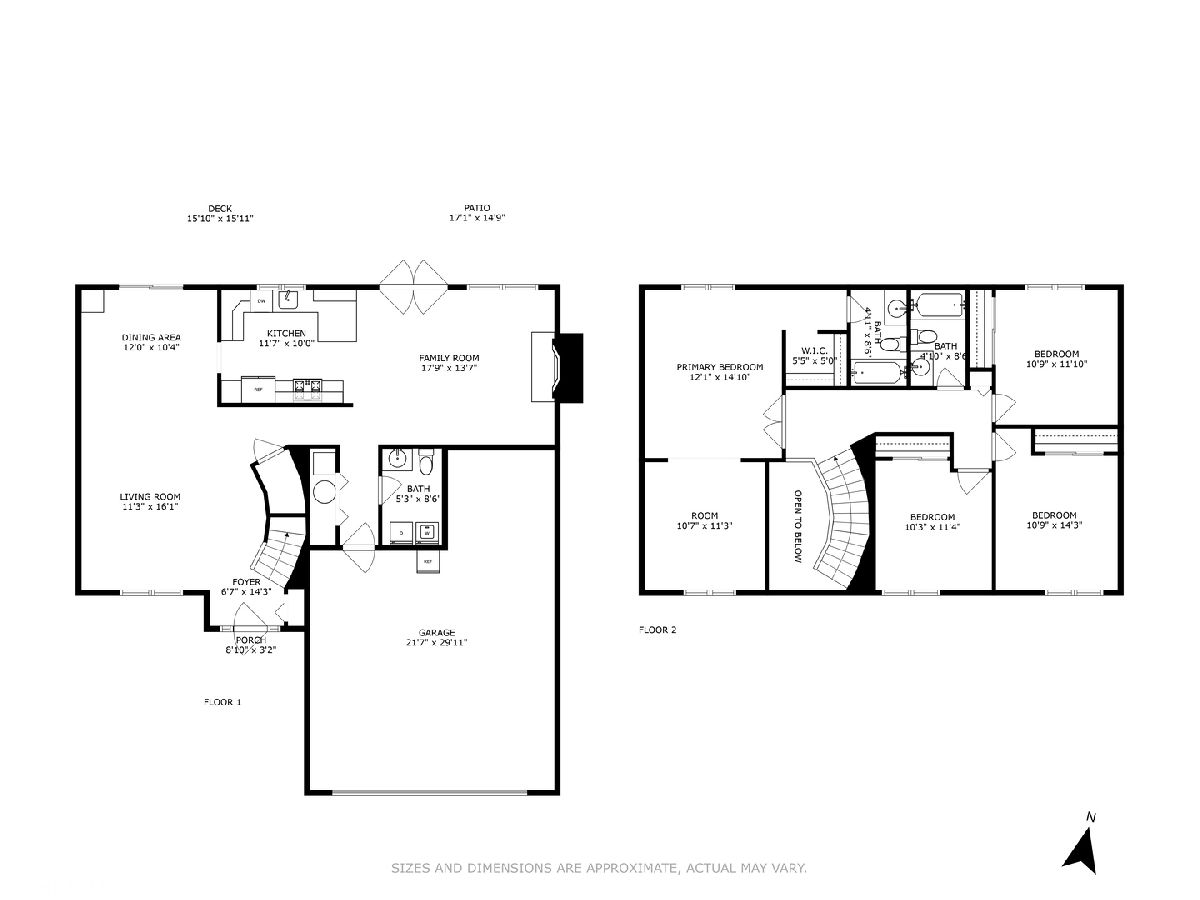
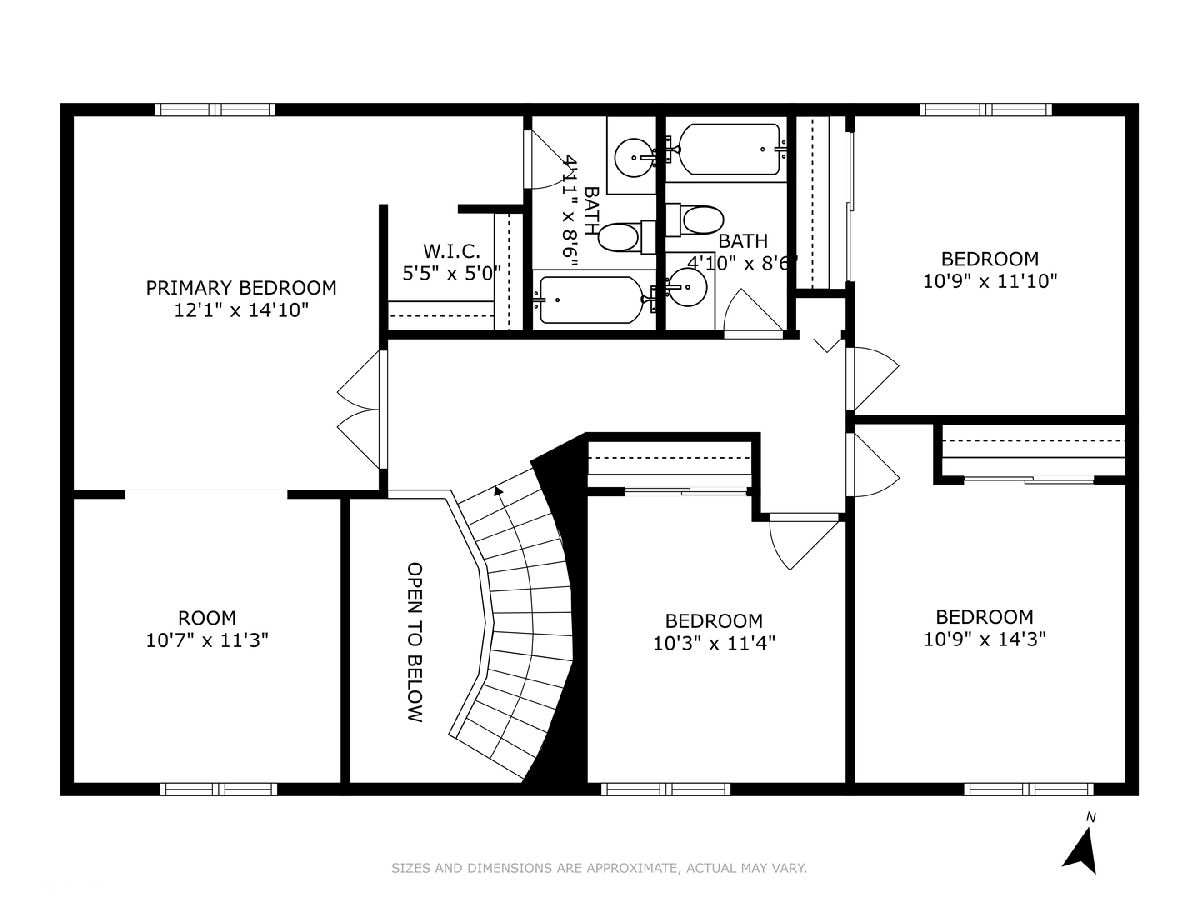
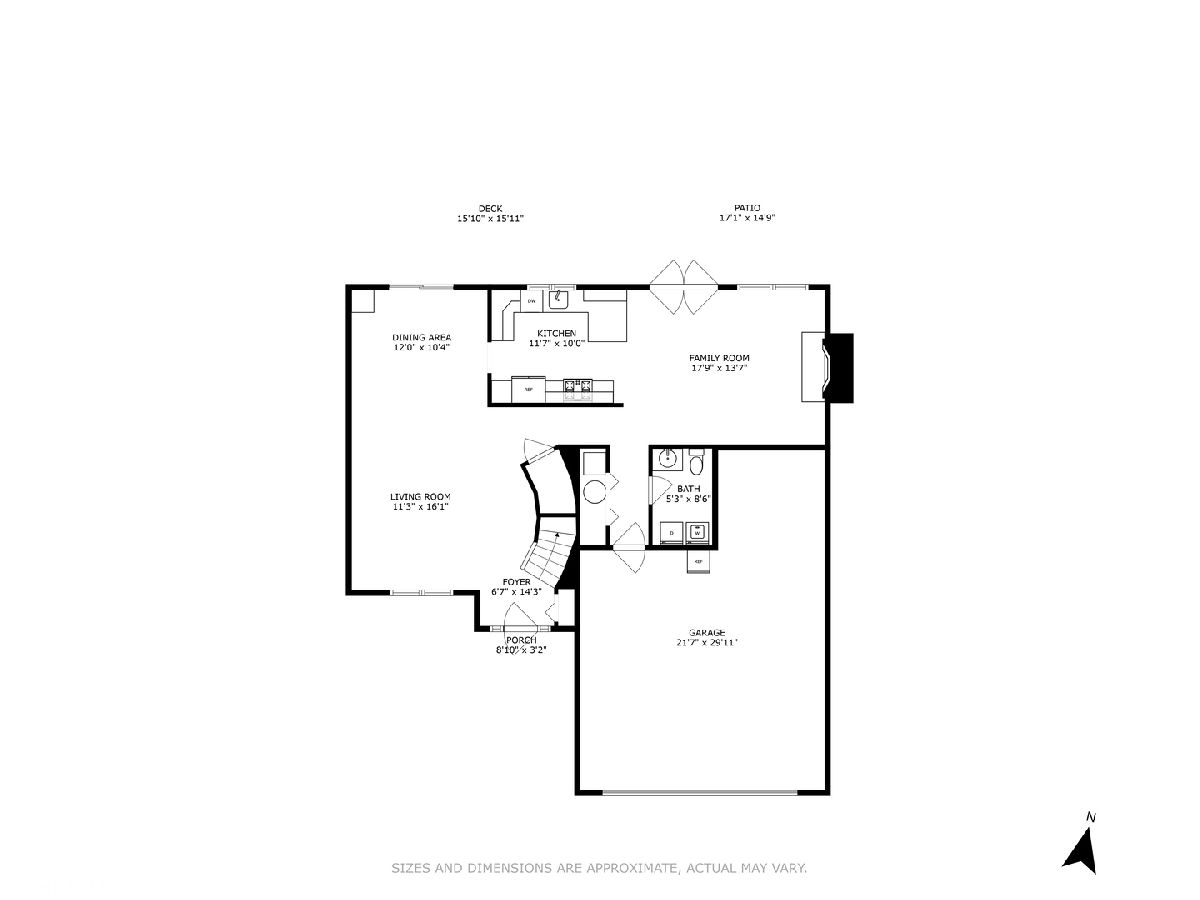
Room Specifics
Total Bedrooms: 4
Bedrooms Above Ground: 4
Bedrooms Below Ground: 0
Dimensions: —
Floor Type: —
Dimensions: —
Floor Type: —
Dimensions: —
Floor Type: —
Full Bathrooms: 3
Bathroom Amenities: —
Bathroom in Basement: 0
Rooms: —
Basement Description: —
Other Specifics
| 2 | |
| — | |
| — | |
| — | |
| — | |
| 65X120.4X65X120 | |
| Full | |
| — | |
| — | |
| — | |
| Not in DB | |
| — | |
| — | |
| — | |
| — |
Tax History
| Year | Property Taxes |
|---|---|
| 2021 | $10,276 |
| 2025 | $11,790 |
Contact Agent
Nearby Similar Homes
Nearby Sold Comparables
Contact Agent
Listing Provided By
Baird & Warner






