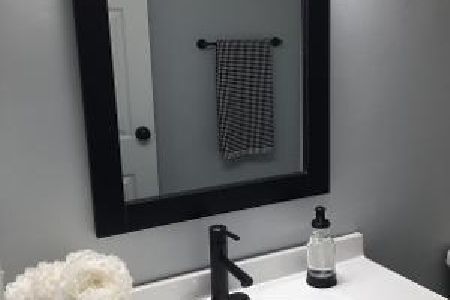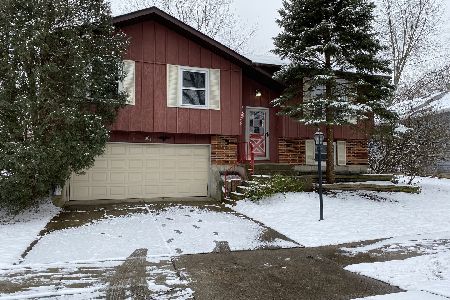14 Lindon Lane, Vernon Hills, Illinois 60061
$320,000
|
Sold
|
|
| Status: | Closed |
| Sqft: | 2,070 |
| Cost/Sqft: | $159 |
| Beds: | 4 |
| Baths: | 3 |
| Year Built: | 1977 |
| Property Taxes: | $7,941 |
| Days On Market: | 2481 |
| Lot Size: | 0,18 |
Description
Stevenson High School and Lincolnshire grade schools. Premium location that backs to walking path, park and lake. Great fenced backyard with a shed. Newly remodeled and includes new carpet, freshly painted, new stainless appliances including counter depth fridge, new Kohler bath enclosure in hall bath ($2000 upgrade). Professionally landscaped. Lincolnshire grade schools and Stevenson High school. Wood burning fireplace. Hardwood floors on main level. A great price for a home on the path and walking distance to 2 parks and district #103 & #125. Need an end of May closing date.
Property Specifics
| Single Family | |
| — | |
| — | |
| 1977 | |
| None | |
| — | |
| No | |
| 0.18 |
| Lake | |
| Deerpath | |
| 0 / Not Applicable | |
| None | |
| Lake Michigan | |
| Public Sewer | |
| 10329051 | |
| 15091020070000 |
Nearby Schools
| NAME: | DISTRICT: | DISTANCE: | |
|---|---|---|---|
|
Grade School
Laura B Sprague School |
103 | — | |
|
Middle School
Daniel Wright Junior High School |
103 | Not in DB | |
|
High School
Adlai E Stevenson High School |
125 | Not in DB | |
Property History
| DATE: | EVENT: | PRICE: | SOURCE: |
|---|---|---|---|
| 10 Jul, 2008 | Sold | $325,000 | MRED MLS |
| 3 Jun, 2008 | Under contract | $339,900 | MRED MLS |
| 9 May, 2008 | Listed for sale | $339,900 | MRED MLS |
| 12 Oct, 2017 | Under contract | $0 | MRED MLS |
| 30 Sep, 2017 | Listed for sale | $0 | MRED MLS |
| 31 May, 2019 | Sold | $320,000 | MRED MLS |
| 12 Apr, 2019 | Under contract | $329,900 | MRED MLS |
| 2 Apr, 2019 | Listed for sale | $329,900 | MRED MLS |
Room Specifics
Total Bedrooms: 4
Bedrooms Above Ground: 4
Bedrooms Below Ground: 0
Dimensions: —
Floor Type: Carpet
Dimensions: —
Floor Type: Carpet
Dimensions: —
Floor Type: Carpet
Full Bathrooms: 3
Bathroom Amenities: —
Bathroom in Basement: 0
Rooms: No additional rooms
Basement Description: None
Other Specifics
| 2 | |
| Concrete Perimeter | |
| Asphalt | |
| Patio | |
| Fenced Yard,Landscaped | |
| 120X65X120X65 | |
| — | |
| Full | |
| — | |
| Range, Microwave, Dishwasher, Refrigerator, Washer, Dryer, Disposal | |
| Not in DB | |
| — | |
| — | |
| — | |
| Wood Burning |
Tax History
| Year | Property Taxes |
|---|---|
| 2008 | $6,692 |
| 2019 | $7,941 |
Contact Agent
Nearby Similar Homes
Nearby Sold Comparables
Contact Agent
Listing Provided By
Coldwell Banker Residential Brokerage












