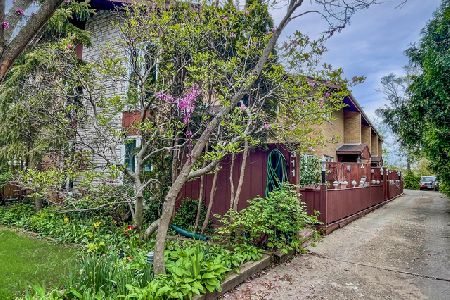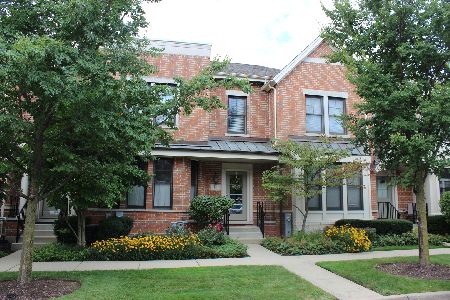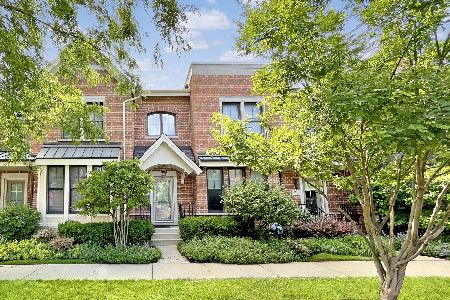12 Meacham Avenue, Park Ridge, Illinois 60068
$577,000
|
Sold
|
|
| Status: | Closed |
| Sqft: | 2,600 |
| Cost/Sqft: | $231 |
| Beds: | 3 |
| Baths: | 3 |
| Year Built: | 2007 |
| Property Taxes: | $13,800 |
| Days On Market: | 1967 |
| Lot Size: | 0,00 |
Description
All the luxury and convenience of Downtown Park Ridge. Elegant townhouse w/wonderful open floor plans, 9 ft. ceilings with recessed lighting throughout. Enjoy all brand new hardwood floors on both levels, & large windows giving plenty of natural light. Two levels of beautiful custom upgrades, and high end finishes. Gourmet kitchen features 42" cherry cabinets, granite countertops, 1 year old stainless steel appliances . Family room with gas fireplace. Custom oak staircase. Spacious master suite with sitting area, and large luxury bath w/jacuzzi and separate shower. 1st floor laundry, powder room, sliding door to private outdoor patio, attached 2 car garage. Full basement with 9ft. ceiling, rough-in-plumbing. Recently painted. Steps from Metra, Trader Joe, Whole Foods , Starbucks , restaurants - easy access to all expressways, 15 miles to downtown Chicago and only minutes to O'Hare airport.
Property Specifics
| Condos/Townhomes | |
| 2 | |
| — | |
| 2007 | |
| Full | |
| TOWNHOUSE | |
| No | |
| — |
| Cook | |
| — | |
| 140 / Monthly | |
| Insurance,Lawn Care,Scavenger,Snow Removal | |
| Lake Michigan,Public | |
| Public Sewer | |
| 10842455 | |
| 09264220170000 |
Nearby Schools
| NAME: | DISTRICT: | DISTANCE: | |
|---|---|---|---|
|
Grade School
Eugene Field Elementary School |
64 | — | |
|
Middle School
Emerson Middle School |
64 | Not in DB | |
|
High School
Maine South High School |
207 | Not in DB | |
Property History
| DATE: | EVENT: | PRICE: | SOURCE: |
|---|---|---|---|
| 7 Sep, 2016 | Sold | $533,000 | MRED MLS |
| 5 Aug, 2016 | Under contract | $539,999 | MRED MLS |
| — | Last price change | $559,900 | MRED MLS |
| 21 Jul, 2016 | Listed for sale | $559,900 | MRED MLS |
| 14 Dec, 2020 | Sold | $577,000 | MRED MLS |
| 20 Oct, 2020 | Under contract | $599,995 | MRED MLS |
| 1 Sep, 2020 | Listed for sale | $599,995 | MRED MLS |
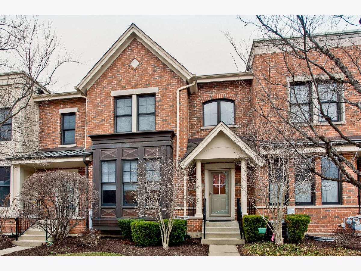
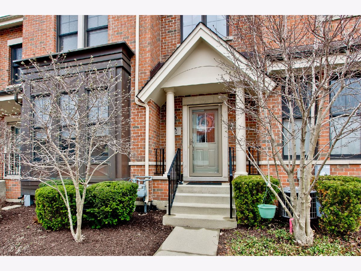
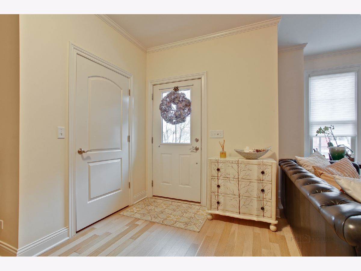
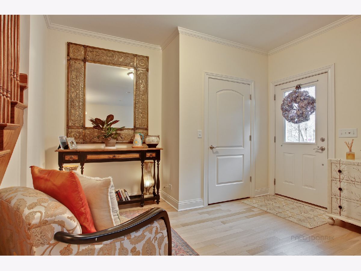
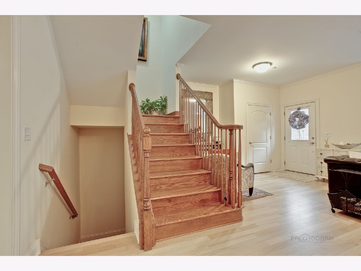
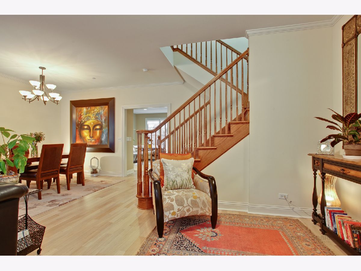
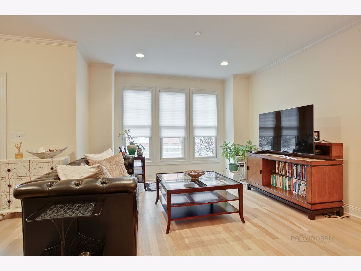
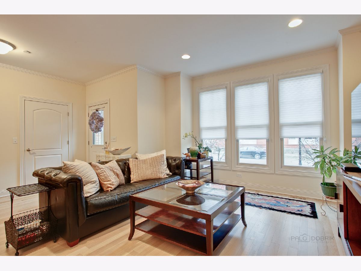
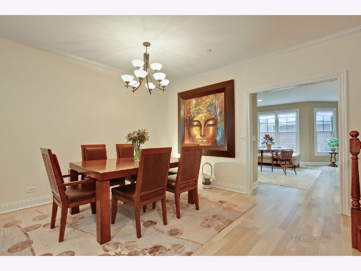
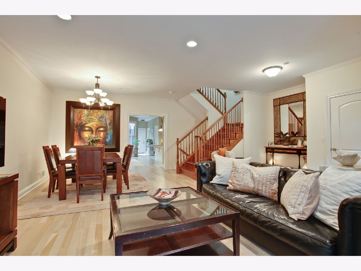
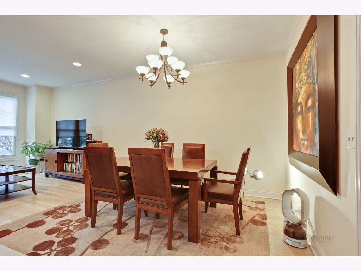
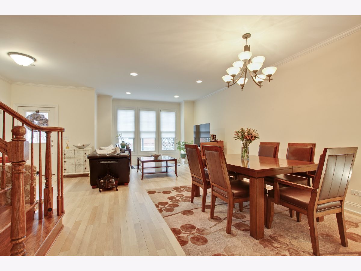
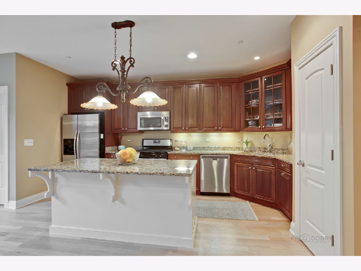
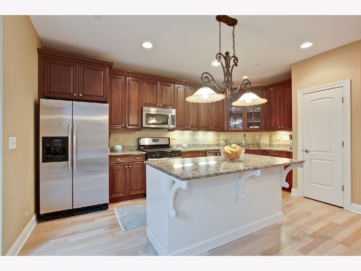
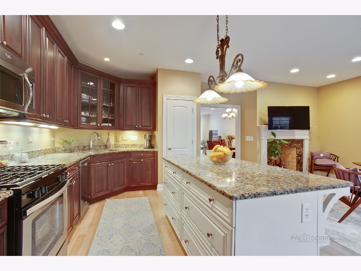
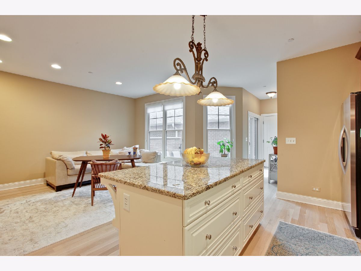
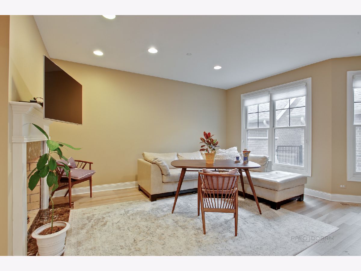
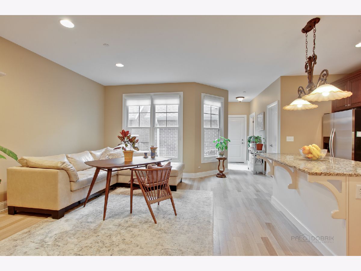
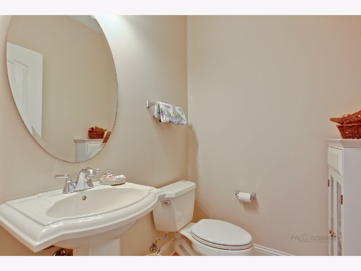
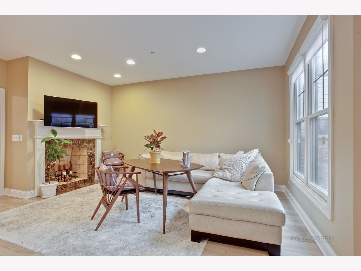
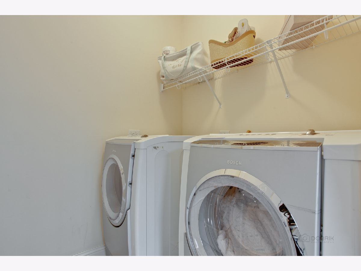
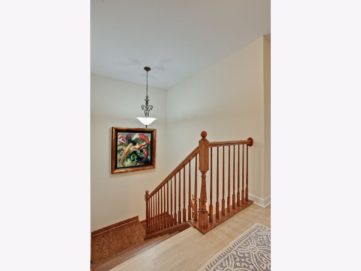
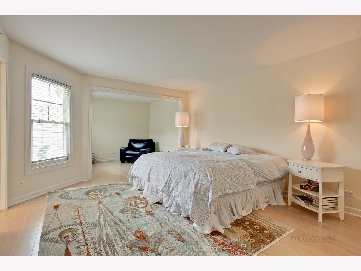
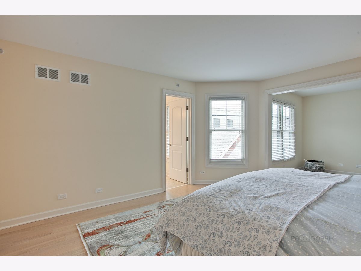
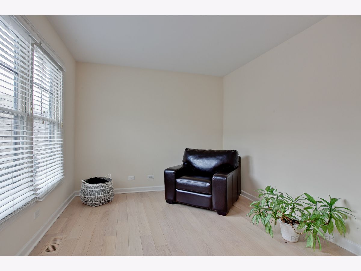
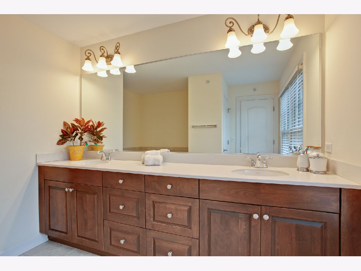
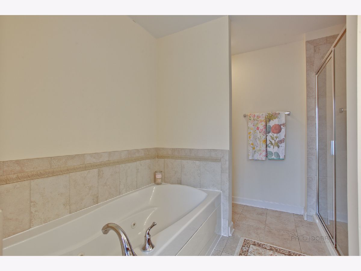
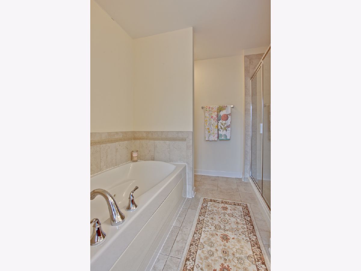
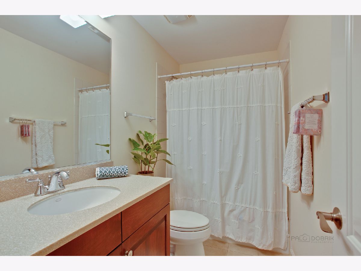
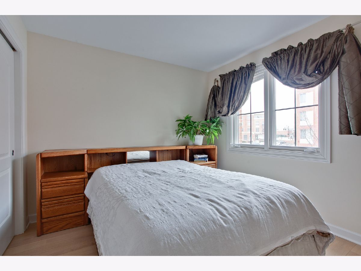
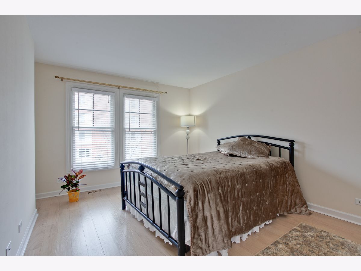
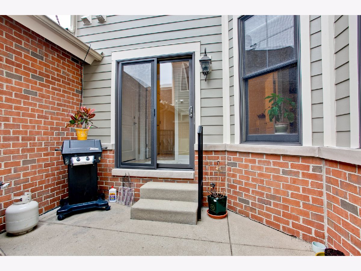
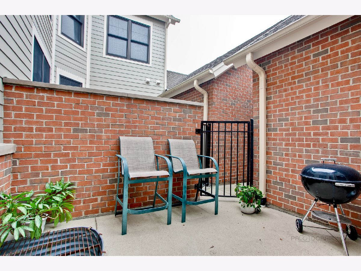
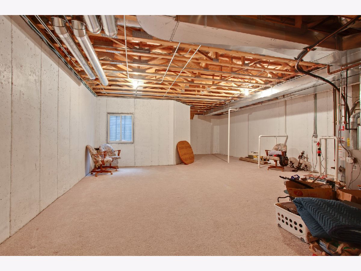
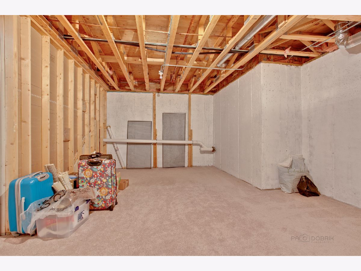
Room Specifics
Total Bedrooms: 3
Bedrooms Above Ground: 3
Bedrooms Below Ground: 0
Dimensions: —
Floor Type: Hardwood
Dimensions: —
Floor Type: Hardwood
Full Bathrooms: 3
Bathroom Amenities: Whirlpool,Separate Shower,Double Sink
Bathroom in Basement: 0
Rooms: Foyer,Sitting Room,Walk In Closet,Utility Room-Lower Level
Basement Description: Unfinished,Cellar
Other Specifics
| 2 | |
| Concrete Perimeter | |
| — | |
| Patio | |
| Common Grounds,Cul-De-Sac,Landscaped | |
| 81 X 23 | |
| — | |
| Full | |
| Hardwood Floors, First Floor Laundry, Laundry Hook-Up in Unit, Storage | |
| Range, Microwave, Dishwasher, Refrigerator, Disposal, Stainless Steel Appliance(s) | |
| Not in DB | |
| — | |
| — | |
| — | |
| Gas Log |
Tax History
| Year | Property Taxes |
|---|---|
| 2016 | $12,117 |
| 2020 | $13,800 |
Contact Agent
Nearby Similar Homes
Nearby Sold Comparables
Contact Agent
Listing Provided By
Homesmart Connect LLC


