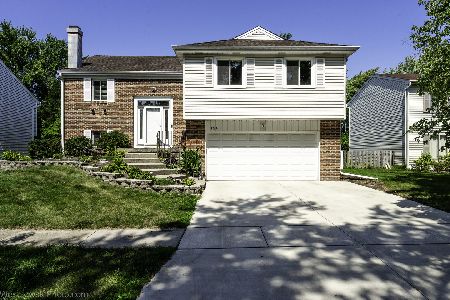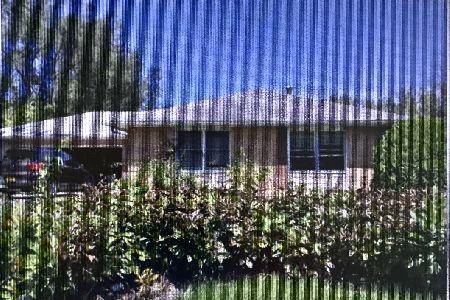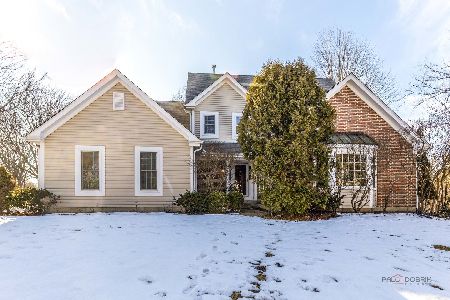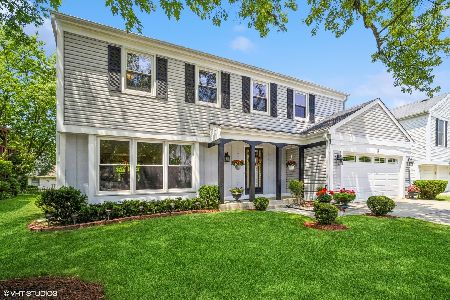12 Montebello Drive, Vernon Hills, Illinois 60061
$300,000
|
Sold
|
|
| Status: | Closed |
| Sqft: | 2,112 |
| Cost/Sqft: | $144 |
| Beds: | 4 |
| Baths: | 2 |
| Year Built: | 1978 |
| Property Taxes: | $8,711 |
| Days On Market: | 2270 |
| Lot Size: | 0,15 |
Description
Recently remodeled contemporary style home, open floor plan, hardwood floors in the living room, dining room, kitchen and hall, granite counters in the kitchen, eating bar, moveable island, pantry cabinets, new LG stainless steel appliances, deep stainless steel sink. WATERPROOF luxury vinyl flooring in the foyer, stairs and lower level bath. New carpeting in all bedrooms and family room. Updated baths, dual sinks in the main floor bath. Covered deck from the dining room, private deck from the master bedroom, newer roof, new driveway, windows and A/C, new, white wood Bali blinds throughout, newer roof, high-efficiency furnace, fenced yard, huge garage with extra storage. Current tax amount is without Homeowners Exemption, will be appoximately $7700.00
Property Specifics
| Single Family | |
| — | |
| Contemporary | |
| 1978 | |
| None | |
| SAXONY | |
| No | |
| 0.15 |
| Lake | |
| Deerpath | |
| — / Not Applicable | |
| None | |
| Lake Michigan,Public | |
| Public Sewer | |
| 10589008 | |
| 15082050110000 |
Nearby Schools
| NAME: | DISTRICT: | DISTANCE: | |
|---|---|---|---|
|
Grade School
Hawthorn Elementary School (sout |
73 | — | |
|
Middle School
Hawthorn Middle School South |
73 | Not in DB | |
|
High School
Vernon Hills High School |
128 | Not in DB | |
Property History
| DATE: | EVENT: | PRICE: | SOURCE: |
|---|---|---|---|
| 26 May, 2020 | Sold | $300,000 | MRED MLS |
| 26 Mar, 2020 | Under contract | $304,900 | MRED MLS |
| — | Last price change | $309,900 | MRED MLS |
| 9 Dec, 2019 | Listed for sale | $309,900 | MRED MLS |
Room Specifics
Total Bedrooms: 4
Bedrooms Above Ground: 4
Bedrooms Below Ground: 0
Dimensions: —
Floor Type: Carpet
Dimensions: —
Floor Type: Carpet
Dimensions: —
Floor Type: Carpet
Full Bathrooms: 2
Bathroom Amenities: Double Sink
Bathroom in Basement: 0
Rooms: No additional rooms
Basement Description: None
Other Specifics
| 2 | |
| Concrete Perimeter | |
| Concrete | |
| Balcony, Deck, Porch | |
| Fenced Yard | |
| 66X100 | |
| Unfinished | |
| — | |
| Hardwood Floors, Wood Laminate Floors, First Floor Laundry | |
| Range, Microwave, Dishwasher, High End Refrigerator, Washer, Dryer, Disposal, Stainless Steel Appliance(s) | |
| Not in DB | |
| Park, Pool, Curbs, Sidewalks, Street Lights, Street Paved | |
| — | |
| — | |
| — |
Tax History
| Year | Property Taxes |
|---|---|
| 2020 | $8,711 |
Contact Agent
Nearby Similar Homes
Nearby Sold Comparables
Contact Agent
Listing Provided By
William R. Murphy









