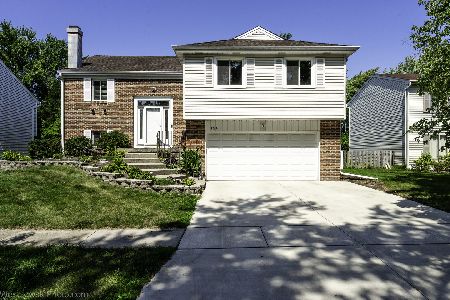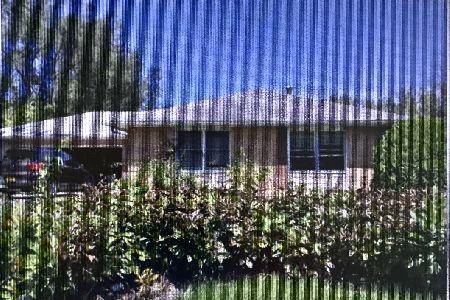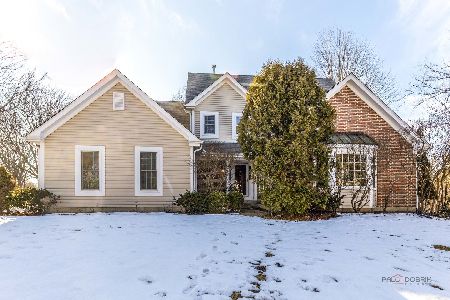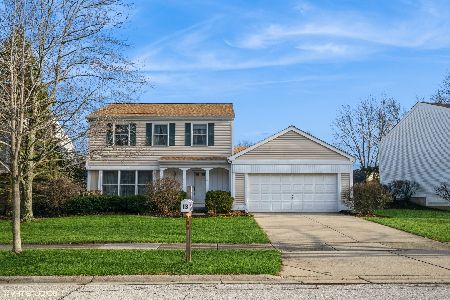8 Montebello Drive, Vernon Hills, Illinois 60061
$279,000
|
Sold
|
|
| Status: | Closed |
| Sqft: | 1,750 |
| Cost/Sqft: | $162 |
| Beds: | 4 |
| Baths: | 2 |
| Year Built: | 1978 |
| Property Taxes: | $8,041 |
| Days On Market: | 2337 |
| Lot Size: | 0,17 |
Description
Move-in ready 4BR / 2BA tri-level in Deerpath. BRAND NEW driveway, front walk and stoop. Freshly painted interior with neutral colors. BRAND NEW wood laminate floors throughout the main and second level. Updated kitchen with Thomasville cabinetry, soft close drawers and doors, granite counters, GE appliances and eating area with a sliding door to the patio. Master bedroom has a private entrance into the hall bathroom. That bathroom is updated with a granite top vanity and a tub/shower combination with tile surround. The family room is in the lower level and is entertainment sized with plush carpet and recessed lighting. On that same level, you'll also find the fourth bedroom, an updated full bathroom and laundry area. Enjoy the outdoors on the inviting patio overlooking the manicured yard. Interior location. Minutes to the train, shopping, restaurants, entertainment and schools.
Property Specifics
| Single Family | |
| — | |
| Tri-Level | |
| 1978 | |
| None | |
| CAMBRIDGE | |
| No | |
| 0.17 |
| Lake | |
| Deerpath | |
| — / Not Applicable | |
| None | |
| Lake Michigan | |
| Public Sewer | |
| 10537522 | |
| 15054160070000 |
Nearby Schools
| NAME: | DISTRICT: | DISTANCE: | |
|---|---|---|---|
|
High School
Vernon Hills High School |
128 | Not in DB | |
Property History
| DATE: | EVENT: | PRICE: | SOURCE: |
|---|---|---|---|
| 2 Jun, 2016 | Under contract | $0 | MRED MLS |
| 27 Apr, 2016 | Listed for sale | $0 | MRED MLS |
| 23 Dec, 2019 | Sold | $279,000 | MRED MLS |
| 18 Nov, 2019 | Under contract | $284,000 | MRED MLS |
| — | Last price change | $294,900 | MRED MLS |
| 3 Oct, 2019 | Listed for sale | $294,900 | MRED MLS |
Room Specifics
Total Bedrooms: 4
Bedrooms Above Ground: 4
Bedrooms Below Ground: 0
Dimensions: —
Floor Type: Wood Laminate
Dimensions: —
Floor Type: Wood Laminate
Dimensions: —
Floor Type: Carpet
Full Bathrooms: 2
Bathroom Amenities: —
Bathroom in Basement: —
Rooms: No additional rooms
Basement Description: Crawl
Other Specifics
| 2 | |
| Concrete Perimeter | |
| Concrete | |
| Patio | |
| — | |
| 61X103X24X64X100 | |
| — | |
| — | |
| Wood Laminate Floors | |
| Range, Microwave, Dishwasher, Refrigerator, Washer, Dryer, Disposal | |
| Not in DB | |
| Sidewalks, Street Lights, Street Paved | |
| — | |
| — | |
| — |
Tax History
| Year | Property Taxes |
|---|---|
| 2019 | $8,041 |
Contact Agent
Nearby Similar Homes
Nearby Sold Comparables
Contact Agent
Listing Provided By
RE/MAX Suburban









