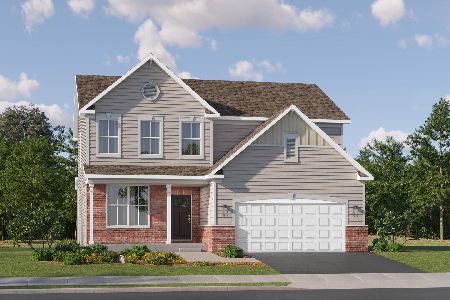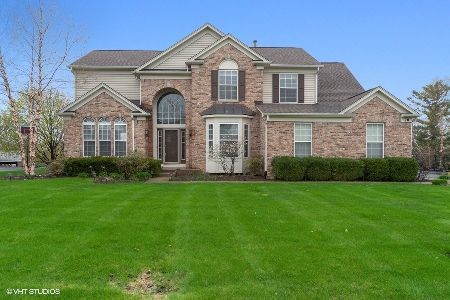12 Rock River Court, Algonquin, Illinois 60102
$360,000
|
Sold
|
|
| Status: | Closed |
| Sqft: | 3,527 |
| Cost/Sqft: | $113 |
| Beds: | 4 |
| Baths: | 4 |
| Year Built: | 2001 |
| Property Taxes: | $12,270 |
| Days On Market: | 5122 |
| Lot Size: | 0,00 |
Description
Superb premium location on cul de sac and backing up to wetlands and walking trails. Enjoy deer and owls out your back window! Dramatic 2 story foyer with elegant curved staircase and family room with fireplace. soaring oversized windows let in lots of natural light. large deck great to entertain and a walkout basement leads to stone patio and hot tub. Nicely decorated and in excellent condition. NORMAL SALE!
Property Specifics
| Single Family | |
| — | |
| Traditional | |
| 2001 | |
| Full,Walkout | |
| PRESCOTT | |
| No | |
| 0 |
| Mc Henry | |
| Creekside Glens | |
| 200 / Annual | |
| Insurance,Other | |
| Public | |
| Public Sewer | |
| 07958254 | |
| 1930376006 |
Nearby Schools
| NAME: | DISTRICT: | DISTANCE: | |
|---|---|---|---|
|
Grade School
Lincoln Prairie Elementary Schoo |
300 | — | |
|
Middle School
Westfield Community School |
300 | Not in DB | |
|
High School
H D Jacobs High School |
300 | Not in DB | |
Property History
| DATE: | EVENT: | PRICE: | SOURCE: |
|---|---|---|---|
| 16 Apr, 2012 | Sold | $360,000 | MRED MLS |
| 11 Feb, 2012 | Under contract | $399,900 | MRED MLS |
| 10 Dec, 2011 | Listed for sale | $399,900 | MRED MLS |
Room Specifics
Total Bedrooms: 4
Bedrooms Above Ground: 4
Bedrooms Below Ground: 0
Dimensions: —
Floor Type: Carpet
Dimensions: —
Floor Type: Carpet
Dimensions: —
Floor Type: Carpet
Full Bathrooms: 4
Bathroom Amenities: Separate Shower,Double Sink,Garden Tub
Bathroom in Basement: 0
Rooms: Den,Eating Area
Basement Description: Unfinished,Exterior Access,Bathroom Rough-In
Other Specifics
| 3 | |
| Concrete Perimeter | |
| Concrete,Side Drive | |
| Deck, Patio | |
| Wetlands adjacent,Landscaped | |
| 90X154X90X156 | |
| — | |
| Full | |
| Vaulted/Cathedral Ceilings, Hot Tub, Hardwood Floors, First Floor Laundry | |
| Range, Microwave, Dishwasher, Refrigerator, Washer, Dryer, Disposal, Stainless Steel Appliance(s) | |
| Not in DB | |
| Sidewalks, Street Lights, Street Paved | |
| — | |
| — | |
| Double Sided, Gas Starter |
Tax History
| Year | Property Taxes |
|---|---|
| 2012 | $12,270 |
Contact Agent
Nearby Similar Homes
Nearby Sold Comparables
Contact Agent
Listing Provided By
Coldwell Banker The Real Estate Group










