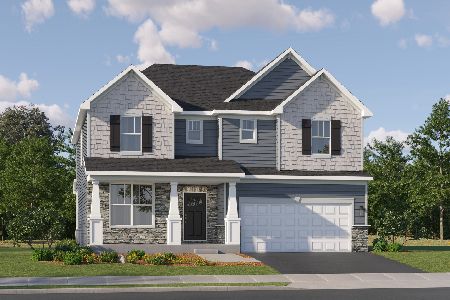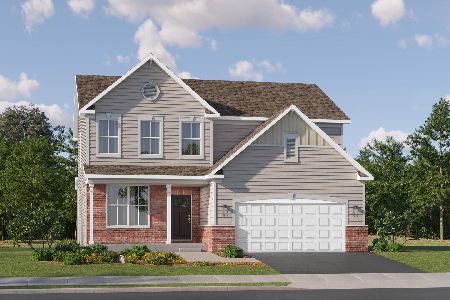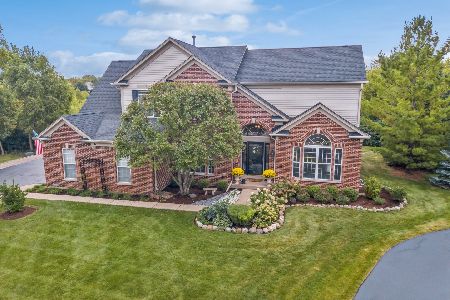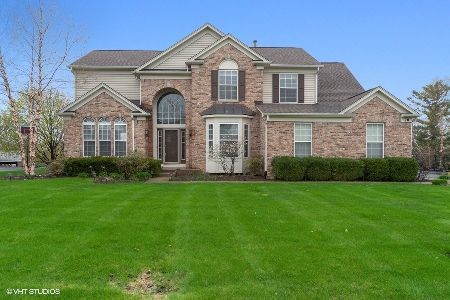14 Rock River Court, Algonquin, Illinois 60102
$347,000
|
Sold
|
|
| Status: | Closed |
| Sqft: | 3,567 |
| Cost/Sqft: | $95 |
| Beds: | 4 |
| Baths: | 5 |
| Year Built: | 2001 |
| Property Taxes: | $12,847 |
| Days On Market: | 4455 |
| Lot Size: | 0,00 |
Description
Short Sale Approved Price! Quick Closing! No offer less than the LP will be considered . ON A PREMIUM CUL-DE-SAC BACKING THE CONSERVATION/POND AREA! GRAND 2 STORY FOYER, & 2 STORY FAM RM W/LOTS OF WINDOWS & SEE-THRU FP, BRIGHT LARGE KITCHEN W/CENTER ISLAND - DUAL STAIRCASE -1ST FLR DEN - JACK & JILL BTH, PRINCESS SUITE W/BTH - MSTR W/LUX BTH - BREATH-TAKING VIEW W/FULL HUGH WALK-OUT FINISHED BASEMENT -EXER RM
Property Specifics
| Single Family | |
| — | |
| Georgian | |
| 2001 | |
| Full,Walkout | |
| PRESCOTT | |
| No | |
| — |
| Mc Henry | |
| Creekside Glens | |
| 200 / Annual | |
| Other | |
| Public | |
| Public Sewer | |
| 08460906 | |
| 1930376007 |
Nearby Schools
| NAME: | DISTRICT: | DISTANCE: | |
|---|---|---|---|
|
Grade School
Lincoln Prairie Elementary Schoo |
300 | — | |
|
Middle School
Westfield Community School |
300 | Not in DB | |
|
High School
H D Jacobs High School |
300 | Not in DB | |
Property History
| DATE: | EVENT: | PRICE: | SOURCE: |
|---|---|---|---|
| 18 Sep, 2014 | Sold | $347,000 | MRED MLS |
| 16 Jun, 2014 | Under contract | $340,000 | MRED MLS |
| 5 Oct, 2013 | Listed for sale | $259,000 | MRED MLS |
Room Specifics
Total Bedrooms: 5
Bedrooms Above Ground: 4
Bedrooms Below Ground: 1
Dimensions: —
Floor Type: Carpet
Dimensions: —
Floor Type: Carpet
Dimensions: —
Floor Type: Carpet
Dimensions: —
Floor Type: —
Full Bathrooms: 5
Bathroom Amenities: Whirlpool,Separate Shower,Double Sink
Bathroom in Basement: 1
Rooms: Bedroom 5,Den,Eating Area,Exercise Room,Play Room,Recreation Room
Basement Description: Finished
Other Specifics
| 3 | |
| Concrete Perimeter | |
| Asphalt | |
| Deck | |
| Cul-De-Sac,Forest Preserve Adjacent,Landscaped,Pond(s) | |
| 55X80X110 | |
| Unfinished | |
| Full | |
| Vaulted/Cathedral Ceilings, Bar-Wet | |
| Range, Microwave, Dishwasher, Disposal | |
| Not in DB | |
| Sidewalks, Street Lights, Street Paved | |
| — | |
| — | |
| Double Sided |
Tax History
| Year | Property Taxes |
|---|---|
| 2014 | $12,847 |
Contact Agent
Nearby Similar Homes
Nearby Sold Comparables
Contact Agent
Listing Provided By
J Top Realty











