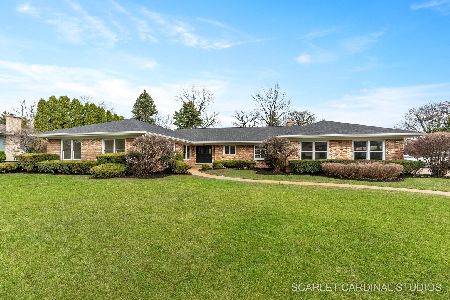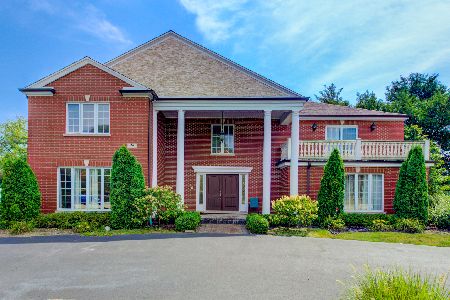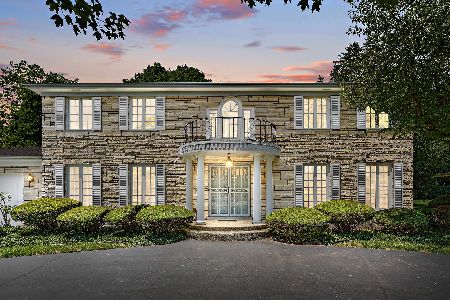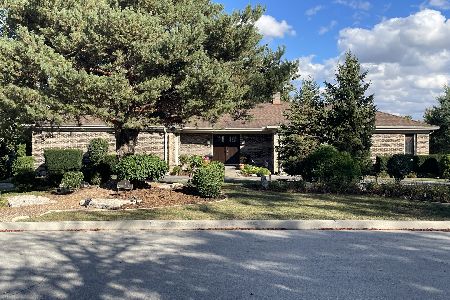12 Shelburne Drive, Oak Brook, Illinois 60523
$810,000
|
Sold
|
|
| Status: | Closed |
| Sqft: | 4,392 |
| Cost/Sqft: | $205 |
| Beds: | 4 |
| Baths: | 3 |
| Year Built: | 1973 |
| Property Taxes: | $7,899 |
| Days On Market: | 5096 |
| Lot Size: | 0,42 |
Description
Beautifully Updated, California Ranch with Amazing Landscaping, Blue Stone Patios and Inground Pool. Open Floor Plan with Hip, Contemporary Kitchen. Stainless Steel, Appliances, Granite Counter Tops and Furniture Grade, Wood-Mode Cabinetry. Master Retreat with Deck and Completely Renovated, Upscale Spa Bath. Finished Walk-out LL showing 2'nd. Kitchen, Bedroom 4, Large Open Areas for Entertaining and Enclosed Porch.
Property Specifics
| Single Family | |
| — | |
| Ranch | |
| 1973 | |
| Full,Walkout | |
| RANCH | |
| No | |
| 0.42 |
| Du Page | |
| Brook Forest | |
| 450 / Annual | |
| Other | |
| Lake Michigan | |
| Public Sewer | |
| 08021120 | |
| 0627204018 |
Nearby Schools
| NAME: | DISTRICT: | DISTANCE: | |
|---|---|---|---|
|
Grade School
Brook Forest Elementary School |
53 | — | |
|
Middle School
Butler Junior High School |
53 | Not in DB | |
|
High School
Hinsdale Central High School |
86 | Not in DB | |
Property History
| DATE: | EVENT: | PRICE: | SOURCE: |
|---|---|---|---|
| 6 Nov, 2012 | Sold | $810,000 | MRED MLS |
| 15 Oct, 2012 | Under contract | $899,999 | MRED MLS |
| — | Last price change | $929,000 | MRED MLS |
| 19 Mar, 2012 | Listed for sale | $929,000 | MRED MLS |
Room Specifics
Total Bedrooms: 4
Bedrooms Above Ground: 4
Bedrooms Below Ground: 0
Dimensions: —
Floor Type: Carpet
Dimensions: —
Floor Type: Carpet
Dimensions: —
Floor Type: Carpet
Full Bathrooms: 3
Bathroom Amenities: Whirlpool,Separate Shower,Steam Shower,Double Sink,Full Body Spray Shower,Soaking Tub
Bathroom in Basement: 1
Rooms: Exercise Room,Foyer,Recreation Room,Screened Porch
Basement Description: Finished,Exterior Access
Other Specifics
| 2 | |
| Concrete Perimeter | |
| Concrete,Circular | |
| Deck, Patio, Porch Screened, In Ground Pool, Storms/Screens, Outdoor Fireplace | |
| — | |
| 128X143 | |
| Unfinished | |
| Full | |
| Vaulted/Cathedral Ceilings, Skylight(s), Hardwood Floors, Heated Floors, Solar Tubes/Light Tubes, In-Law Arrangement | |
| Double Oven, Range, Microwave, Dishwasher, High End Refrigerator, Disposal, Stainless Steel Appliance(s) | |
| Not in DB | |
| Tennis Courts, Street Paved | |
| — | |
| — | |
| Wood Burning, Gas Log, Gas Starter |
Tax History
| Year | Property Taxes |
|---|---|
| 2012 | $7,899 |
Contact Agent
Nearby Similar Homes
Nearby Sold Comparables
Contact Agent
Listing Provided By
Coldwell Banker Residential









