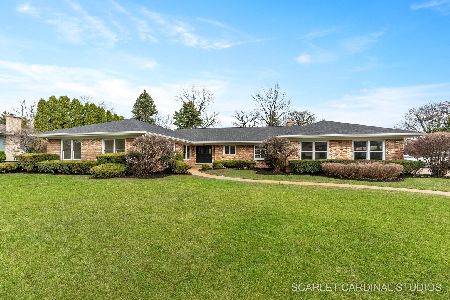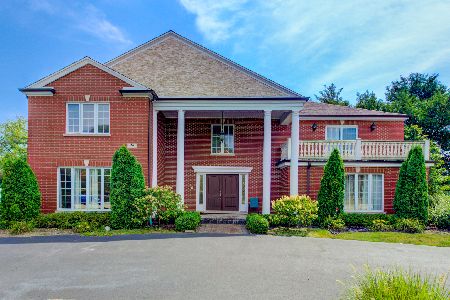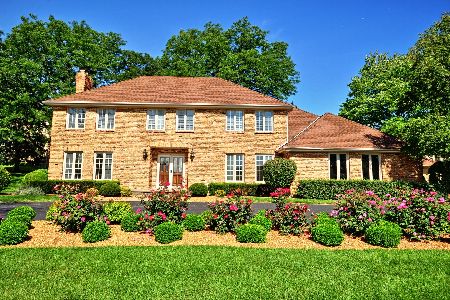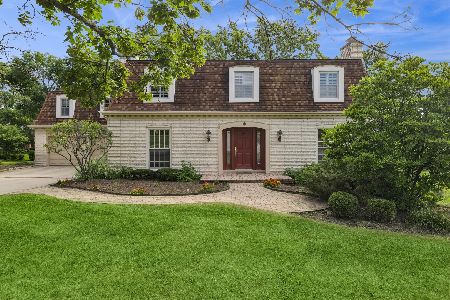15 Shelburne Drive, Oak Brook, Illinois 60523
$1,337,500
|
Sold
|
|
| Status: | Closed |
| Sqft: | 6,346 |
| Cost/Sqft: | $244 |
| Beds: | 5 |
| Baths: | 6 |
| Year Built: | 1973 |
| Property Taxes: | $11,311 |
| Days On Market: | 2558 |
| Lot Size: | 0,58 |
Description
Understated elegance at its best! Professional renovation & expansion with 4-car garage, 10ft first floor ceilings. Only best materials, soothing palettes, finest finishes & open floor plan create a restive setting to be appreciated by all. 1st floor guest suite allows for privacy & related living. 2 Kitchens for entertaining. Volume ceilings, skylights bring natural light inside. Family theatre with fireplace & wet bar for Family Movie Nights. Spacious and naturally flowing rooms for all to enjoy. Amazing master suite. Private, perennial landscaped exterior w/tiered paver patios, fire pit. Located steps to Brook Forest Elementary School & walking paths connect to award winning Park District, Bath & Tennis and Library. Minutes to shopping, restaurants & highways connecting to downtown Chicago's museums, sports, lakefront & both airports. Truly a wonderful combination of luxury living & prime location to local and regional amenities. Enjoy everyday. Wonderful to entertain! Opportunity!
Property Specifics
| Single Family | |
| — | |
| Traditional | |
| 1973 | |
| Full,English | |
| — | |
| No | |
| 0.58 |
| Du Page | |
| Brook Forest | |
| 450 / Annual | |
| Other | |
| Lake Michigan | |
| Public Sewer | |
| 10293618 | |
| 0627105014 |
Nearby Schools
| NAME: | DISTRICT: | DISTANCE: | |
|---|---|---|---|
|
Grade School
Brook Forest Elementary School |
53 | — | |
|
Middle School
Butler Junior High School |
53 | Not in DB | |
|
High School
Hinsdale Central High School |
86 | Not in DB | |
Property History
| DATE: | EVENT: | PRICE: | SOURCE: |
|---|---|---|---|
| 9 Aug, 2019 | Sold | $1,337,500 | MRED MLS |
| 4 Jun, 2019 | Under contract | $1,549,900 | MRED MLS |
| 1 Mar, 2019 | Listed for sale | $1,549,900 | MRED MLS |
Room Specifics
Total Bedrooms: 5
Bedrooms Above Ground: 5
Bedrooms Below Ground: 0
Dimensions: —
Floor Type: Hardwood
Dimensions: —
Floor Type: Hardwood
Dimensions: —
Floor Type: Hardwood
Dimensions: —
Floor Type: —
Full Bathrooms: 6
Bathroom Amenities: Whirlpool,Separate Shower,Double Sink
Bathroom in Basement: 1
Rooms: Kitchen,Bedroom 5,Breakfast Room,Exercise Room,Foyer,Recreation Room,Study,Theatre Room,Utility Room-Lower Level,Other Room
Basement Description: Finished
Other Specifics
| 4 | |
| Concrete Perimeter | |
| Brick,Side Drive | |
| Deck, Patio, Brick Paver Patio, Storms/Screens | |
| Landscaped | |
| 112X227X109X227 | |
| Full | |
| Full | |
| Vaulted/Cathedral Ceilings, Bar-Wet, Hardwood Floors, Heated Floors, First Floor Bedroom, First Floor Full Bath | |
| Double Oven, Range, Microwave, Dishwasher, High End Refrigerator, Bar Fridge, Washer, Dryer, Disposal, Stainless Steel Appliance(s) | |
| Not in DB | |
| Tennis Courts, Street Paved | |
| — | |
| — | |
| Attached Fireplace Doors/Screen, Gas Log, Gas Starter |
Tax History
| Year | Property Taxes |
|---|---|
| 2019 | $11,311 |
Contact Agent
Nearby Similar Homes
Nearby Sold Comparables
Contact Agent
Listing Provided By
Berkshire Hathaway HomeServices KoenigRubloff









