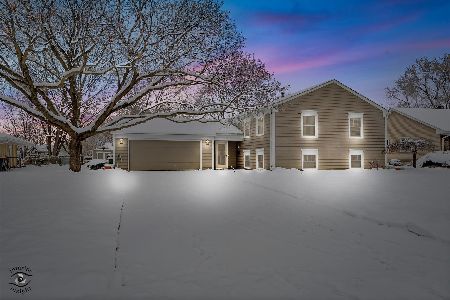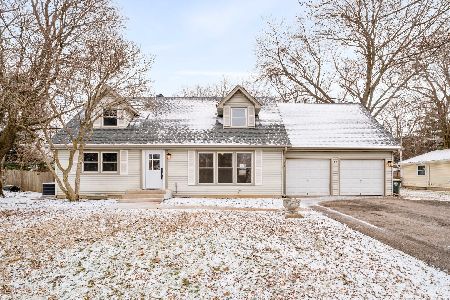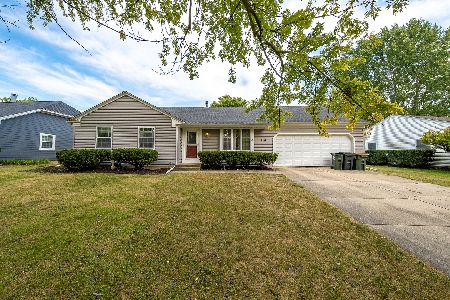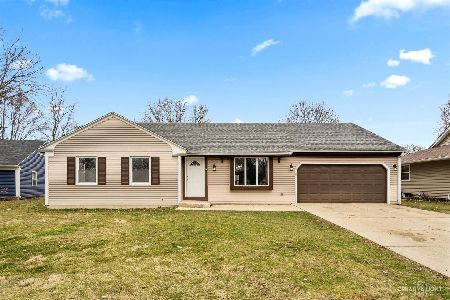12 Sherwick Road, Oswego, Illinois 60543
$352,000
|
Sold
|
|
| Status: | Closed |
| Sqft: | 3,304 |
| Cost/Sqft: | $109 |
| Beds: | 4 |
| Baths: | 3 |
| Year Built: | 1977 |
| Property Taxes: | $7,190 |
| Days On Market: | 1277 |
| Lot Size: | 0,23 |
Description
The updates are endless in this beautiful 4 bedroom, 2 1/2-bathroom ranch! Entering the foyer, you are greeted by new hardwood flooring (2021) which extends throughout the living room, kitchen, laundry room and bedrooms. Full kitchen remodel (2022) with custom cabinetry, quartz countertops, gas oven (2022), microwave (2022), dishwasher (2022) and two sinks! Extra-large laundry room doubles as a mud room. Separate dining room boasts high ceilings, decorative wood beam, and a dual gas or wood burning fireplace. A cozy nook has been built in the main hall. Basement features a large family/recreation room with new carpet (2021), walk in storage closet, full bathroom, office, and bonus game room! New vinyl fence (2021) encloses the large backyard creating an oasis complete with swing set, storage shed and plenty of green space. Also included, new water heater (2021), sump pump (2021), roof (2019), garage door (2022), AC unit, and upgraded electrical panel (2021). New trim is currently being installed throughout the home. Public swimming pool, several parks, and bike paths within walking distance. Near highways and shopping.
Property Specifics
| Single Family | |
| — | |
| — | |
| 1977 | |
| — | |
| — | |
| No | |
| 0.23 |
| Kendall | |
| — | |
| — / Not Applicable | |
| — | |
| — | |
| — | |
| 11446987 | |
| 0308431008 |
Nearby Schools
| NAME: | DISTRICT: | DISTANCE: | |
|---|---|---|---|
|
Grade School
Old Post Elementary School |
308 | — | |
|
Middle School
Thompson Junior High School |
308 | Not in DB | |
|
High School
Oswego High School |
308 | Not in DB | |
Property History
| DATE: | EVENT: | PRICE: | SOURCE: |
|---|---|---|---|
| 11 Jun, 2008 | Sold | $214,000 | MRED MLS |
| 9 May, 2008 | Under contract | $215,900 | MRED MLS |
| 29 Apr, 2008 | Listed for sale | $215,900 | MRED MLS |
| 1 Sep, 2022 | Sold | $352,000 | MRED MLS |
| 30 Jul, 2022 | Under contract | $359,900 | MRED MLS |
| 22 Jul, 2022 | Listed for sale | $359,900 | MRED MLS |
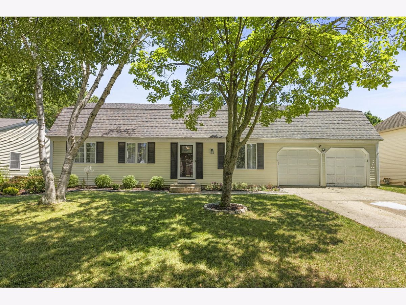
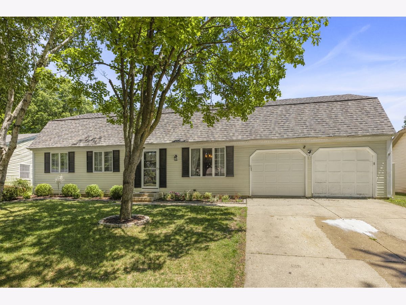
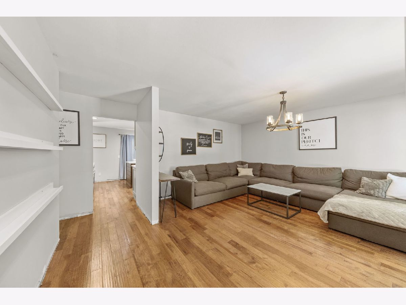
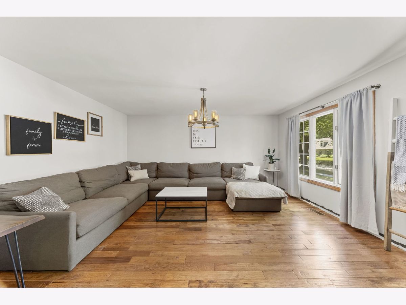
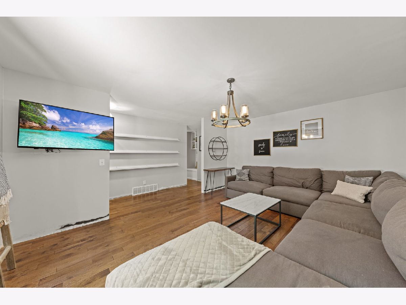
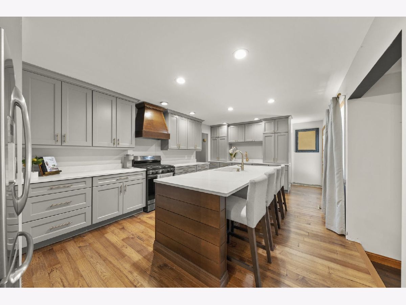
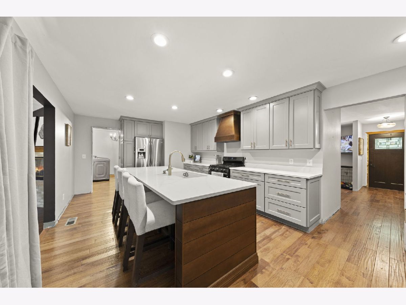
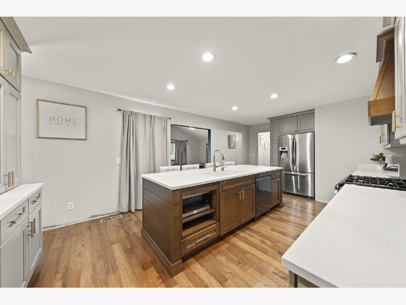
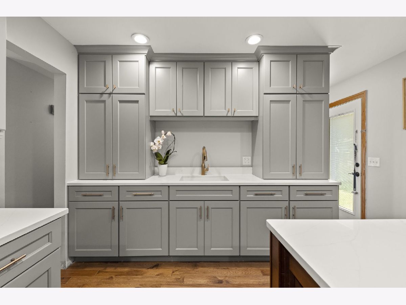
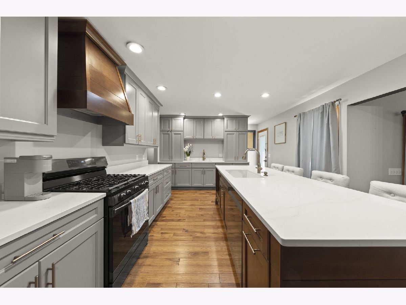
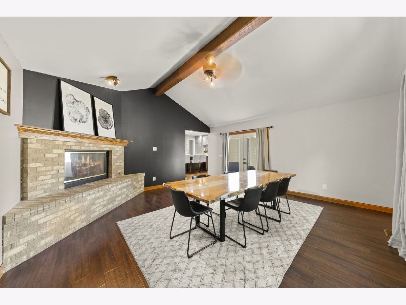
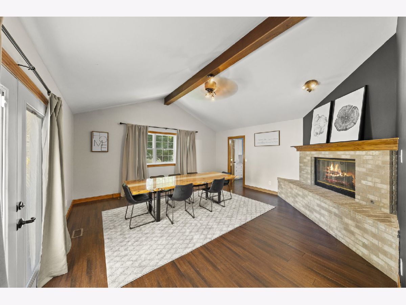
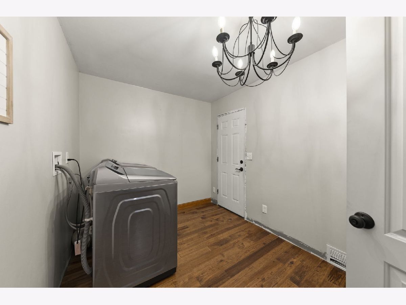
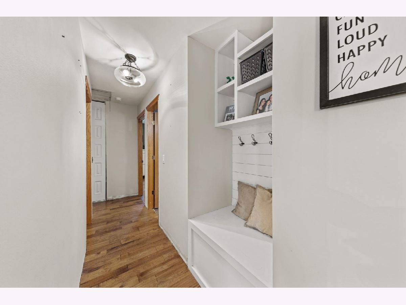
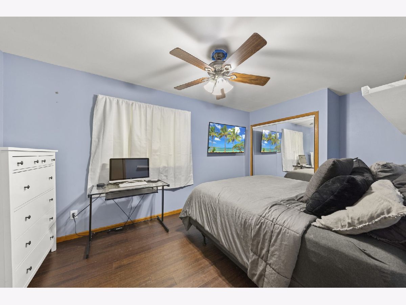
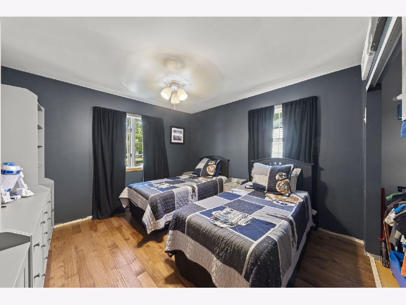
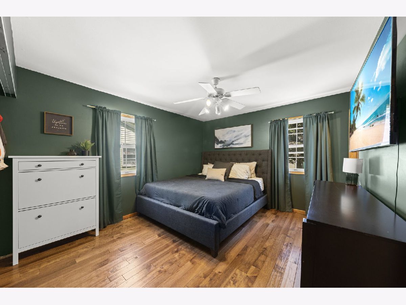
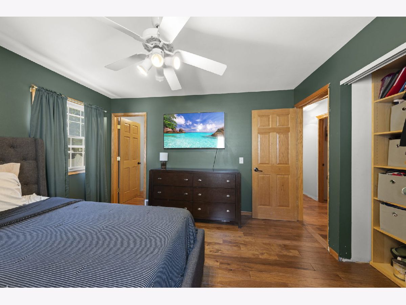
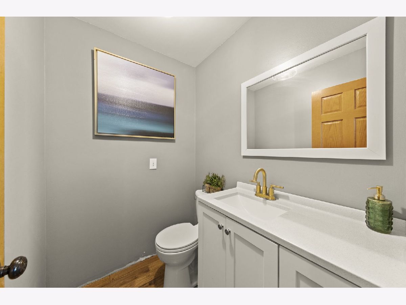
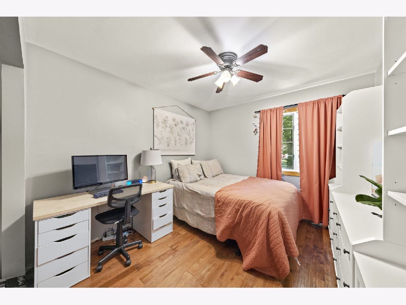
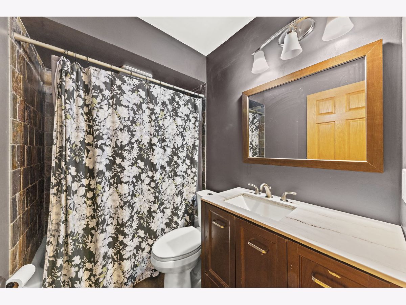
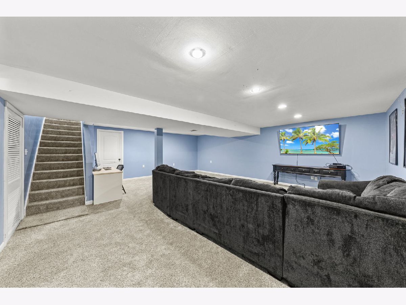
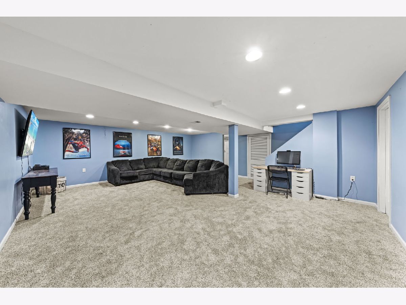
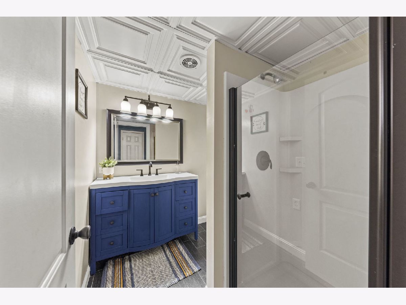
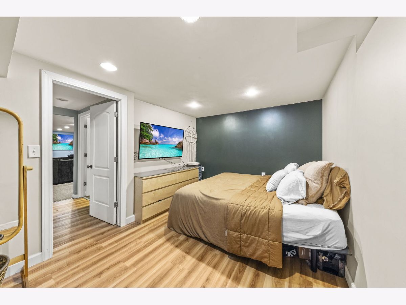
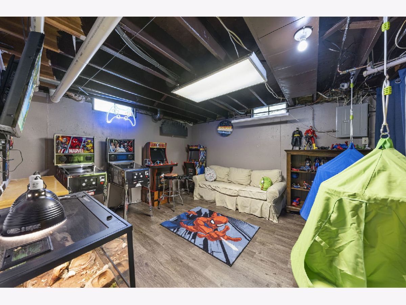
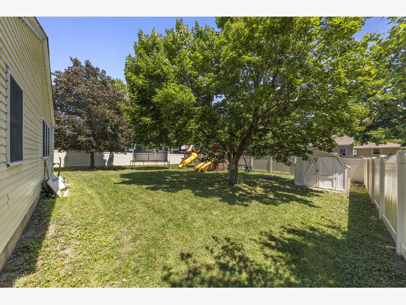
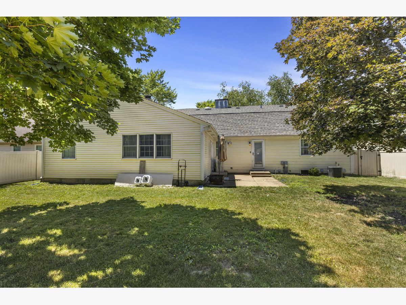
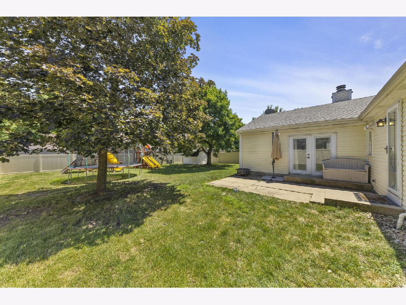
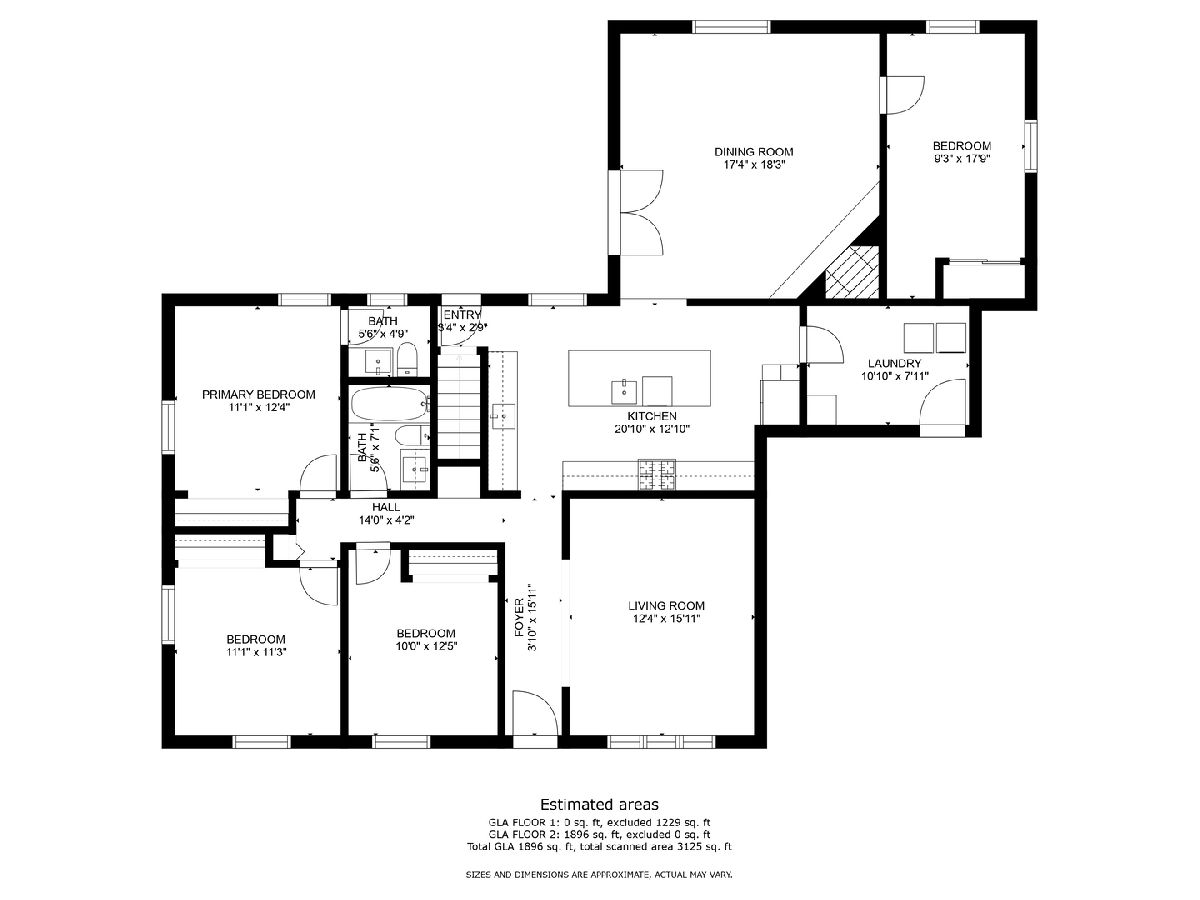
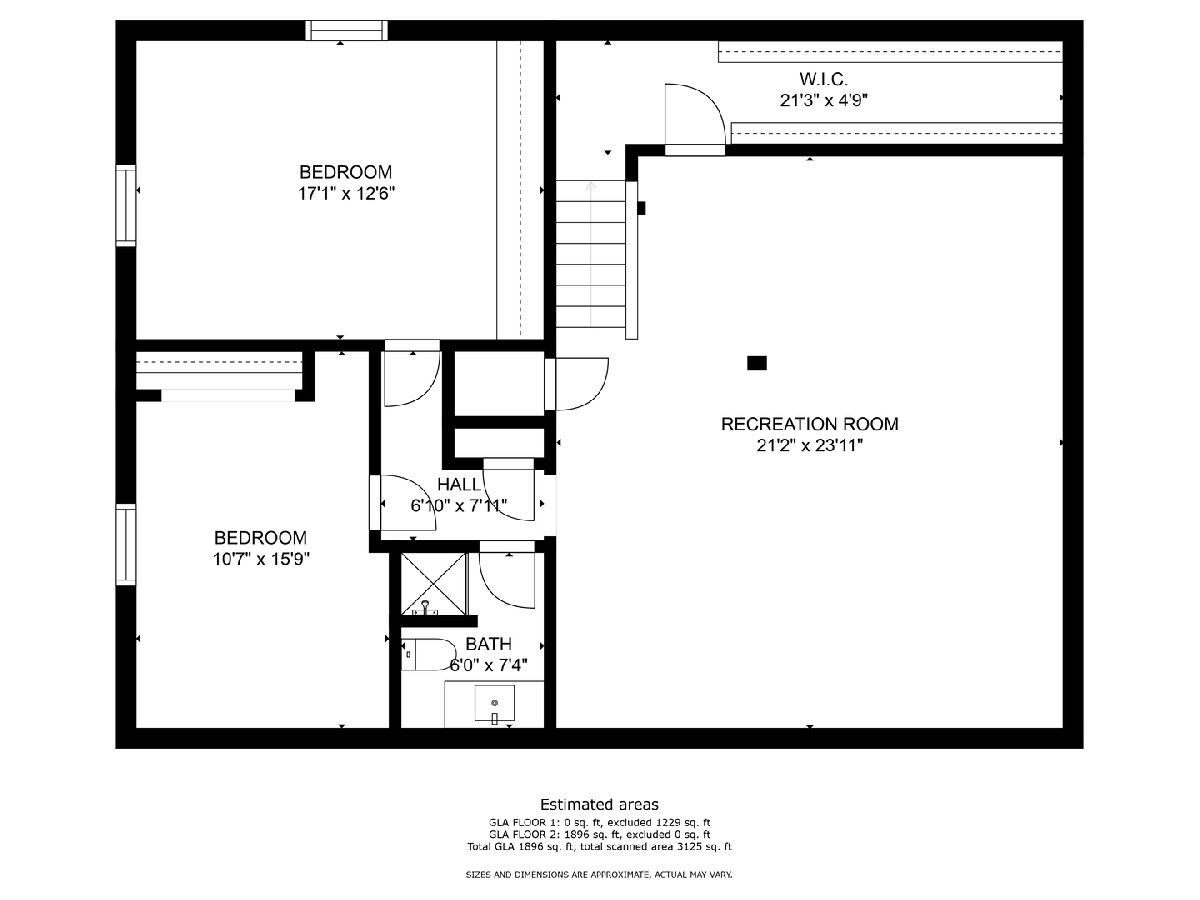
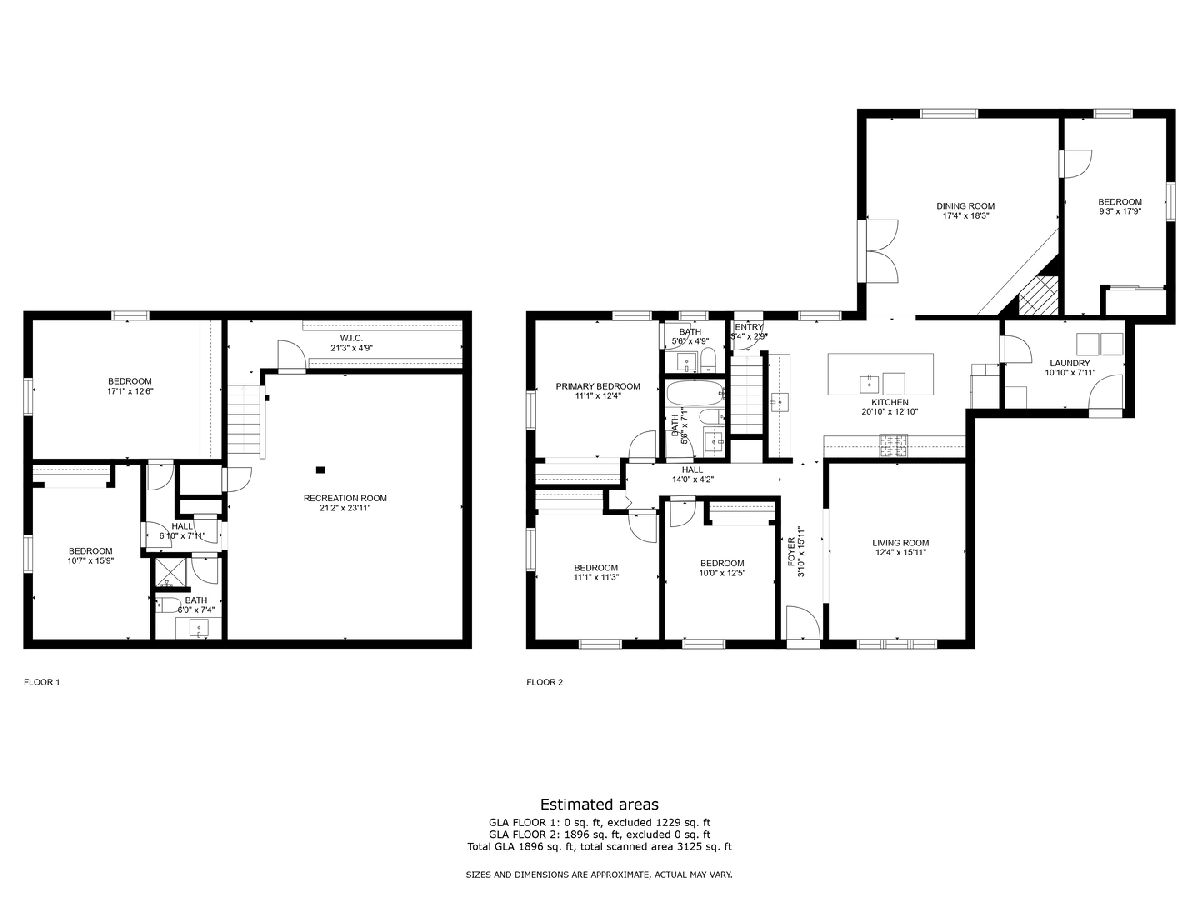
Room Specifics
Total Bedrooms: 4
Bedrooms Above Ground: 4
Bedrooms Below Ground: 0
Dimensions: —
Floor Type: —
Dimensions: —
Floor Type: —
Dimensions: —
Floor Type: —
Full Bathrooms: 3
Bathroom Amenities: —
Bathroom in Basement: 1
Rooms: —
Basement Description: Partially Finished,Rec/Family Area,Storage Space
Other Specifics
| 2 | |
| — | |
| Concrete | |
| — | |
| — | |
| 135 X 75 | |
| — | |
| — | |
| — | |
| — | |
| Not in DB | |
| — | |
| — | |
| — | |
| — |
Tax History
| Year | Property Taxes |
|---|---|
| 2008 | $4,378 |
| 2022 | $7,190 |
Contact Agent
Nearby Similar Homes
Contact Agent
Listing Provided By
john greene, Realtor

