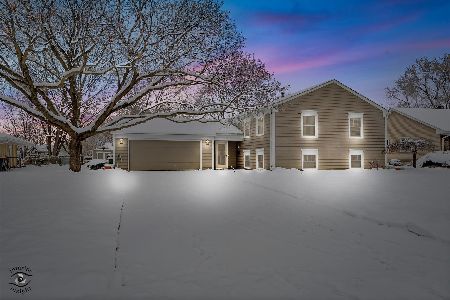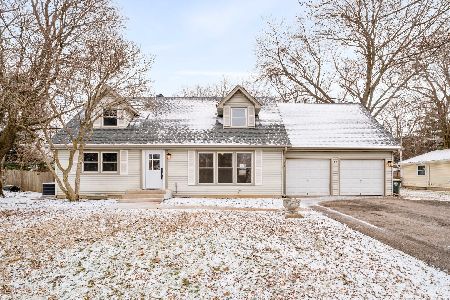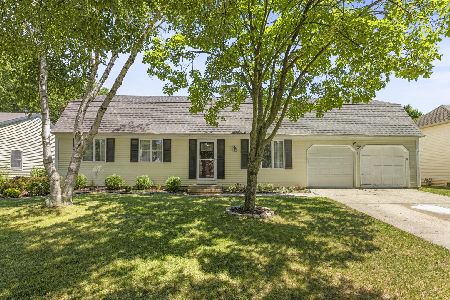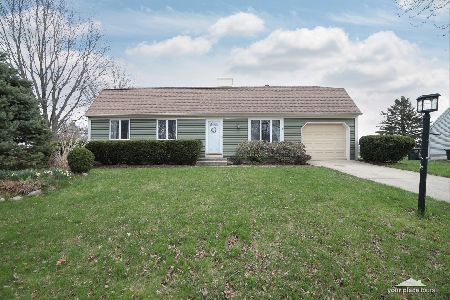16 Sherwick Road, Oswego, Illinois 60543
$312,000
|
Sold
|
|
| Status: | Closed |
| Sqft: | 1,850 |
| Cost/Sqft: | $172 |
| Beds: | 3 |
| Baths: | 3 |
| Year Built: | 1977 |
| Property Taxes: | $7,458 |
| Days On Market: | 488 |
| Lot Size: | 0,23 |
Description
Come and see this sharp home Ready for new owners. Large Ranch style with large master bedroom suite with walk in closet and bathroom closet, accessable from hallway or family room. Hall bath and 2 addition bedrooms (3 total) on main floor. Large Living room and combined kitchen, eating area and family room area in addition to large kitchen island with breakfast bar. Lots of Pantry space as well. Finished basement features 2 bedrooms, Large Recreation room, and full bath. Also large workshop area and additional storage room as well as a small crawl space. Large Lot, deck and ready to move in. Come and see.
Property Specifics
| Single Family | |
| — | |
| — | |
| 1977 | |
| — | |
| — | |
| No | |
| 0.23 |
| Kendall | |
| — | |
| — / Not Applicable | |
| — | |
| — | |
| — | |
| 12167006 | |
| 0308431010 |
Property History
| DATE: | EVENT: | PRICE: | SOURCE: |
|---|---|---|---|
| 22 Nov, 2024 | Sold | $312,000 | MRED MLS |
| 13 Oct, 2024 | Under contract | $319,000 | MRED MLS |
| 18 Sep, 2024 | Listed for sale | $319,000 | MRED MLS |
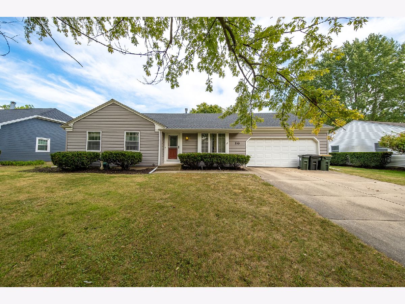
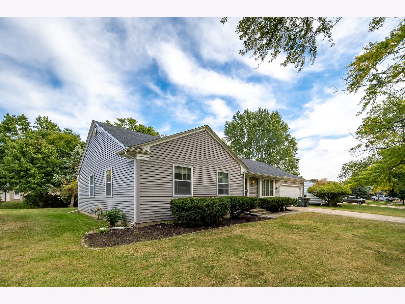
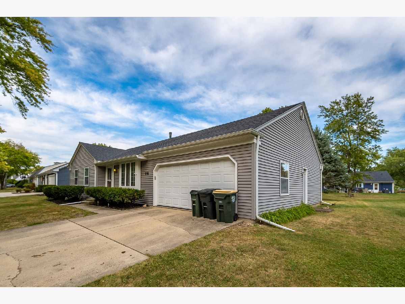
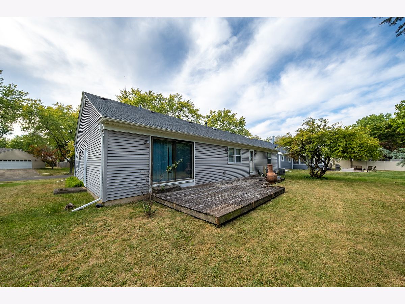
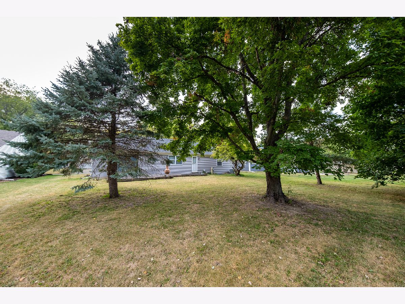
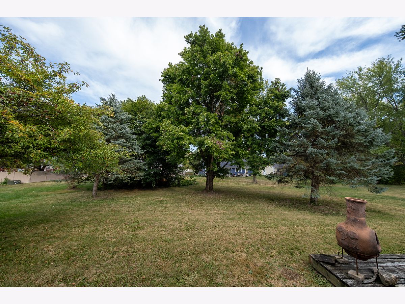
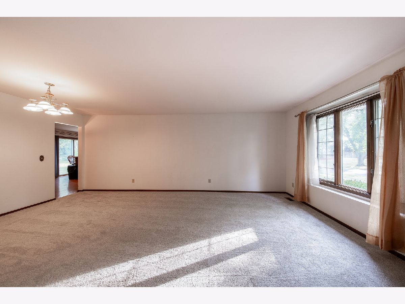
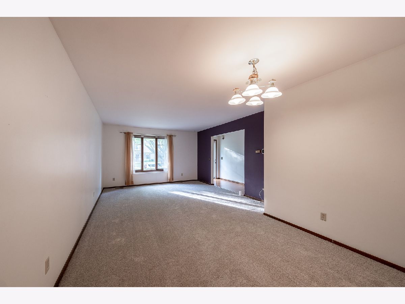
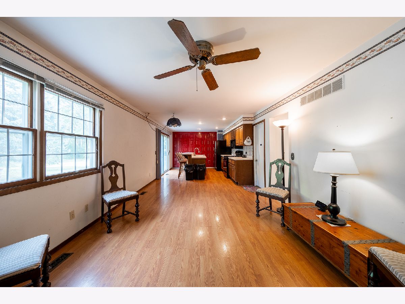
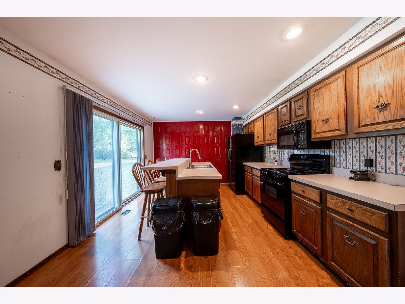
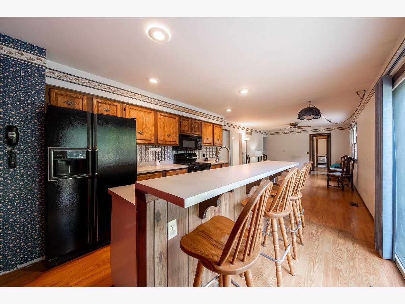
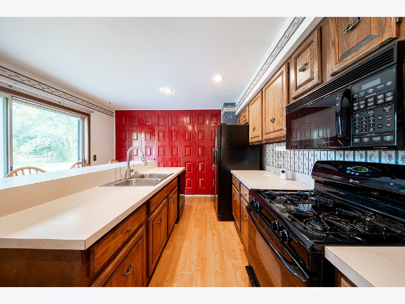
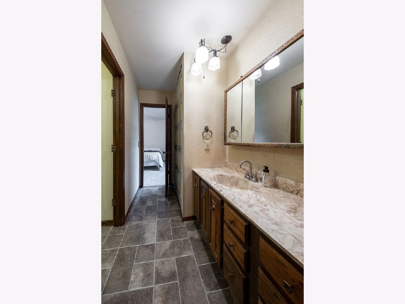
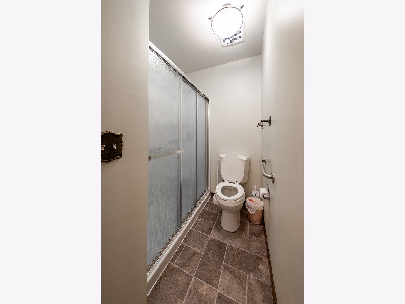
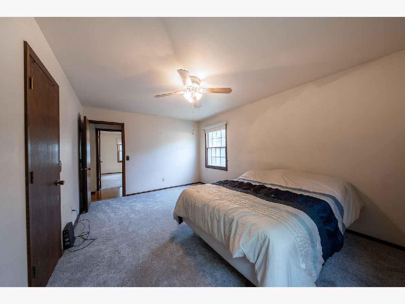
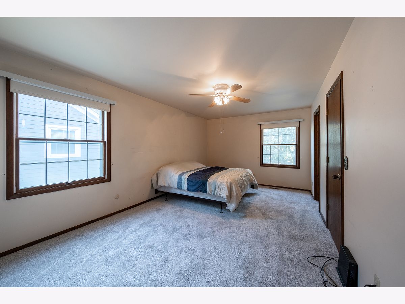
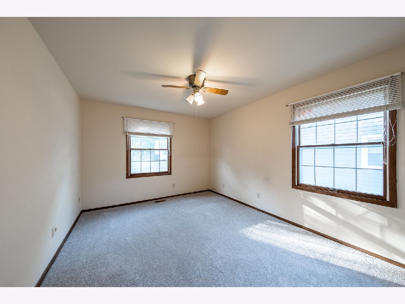
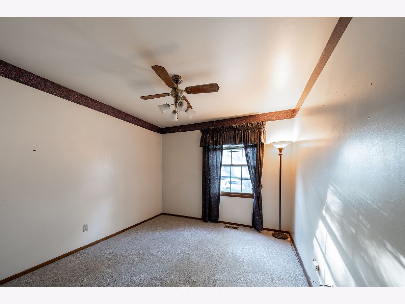
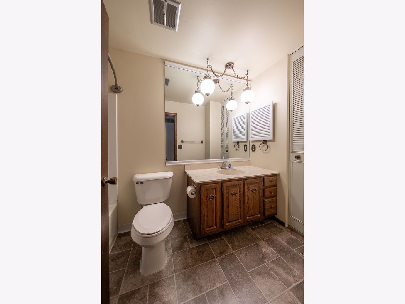
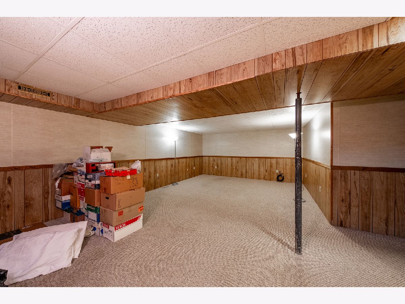
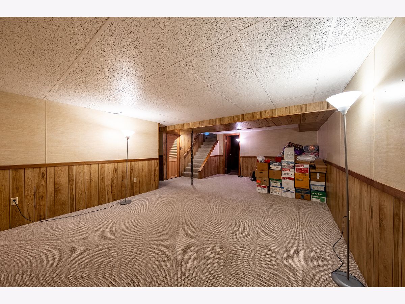
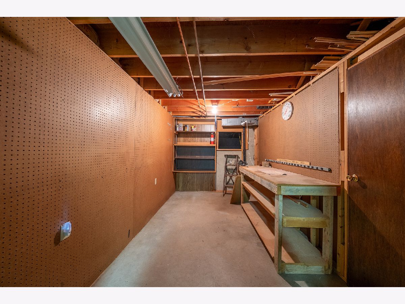
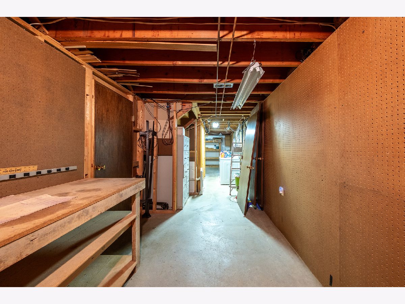
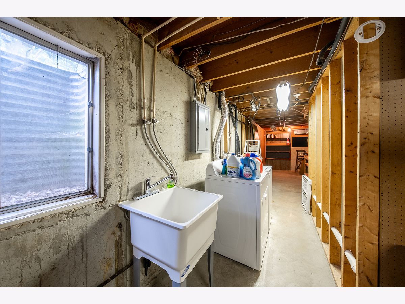
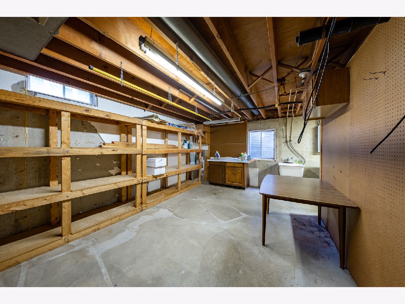
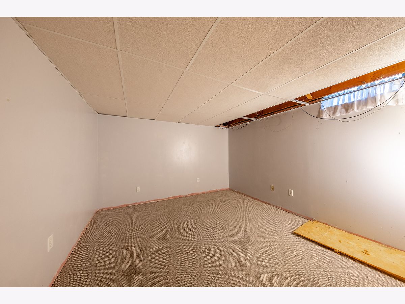
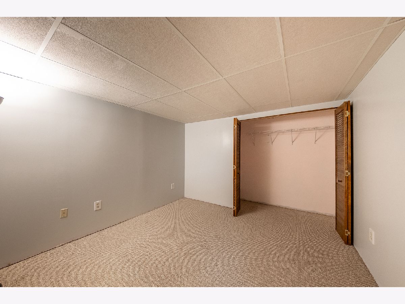
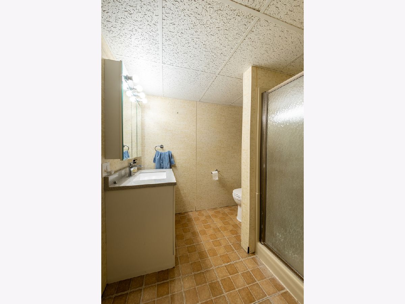
Room Specifics
Total Bedrooms: 5
Bedrooms Above Ground: 3
Bedrooms Below Ground: 2
Dimensions: —
Floor Type: —
Dimensions: —
Floor Type: —
Dimensions: —
Floor Type: —
Dimensions: —
Floor Type: —
Full Bathrooms: 3
Bathroom Amenities: —
Bathroom in Basement: 1
Rooms: —
Basement Description: Partially Finished
Other Specifics
| 2 | |
| — | |
| — | |
| — | |
| — | |
| 58 X 33 X 133 X 70 X 135 | |
| — | |
| — | |
| — | |
| — | |
| Not in DB | |
| — | |
| — | |
| — | |
| — |
Tax History
| Year | Property Taxes |
|---|---|
| 2024 | $7,458 |
Contact Agent
Nearby Similar Homes
Contact Agent
Listing Provided By
Kettley & Co. Inc. - Yorkville

