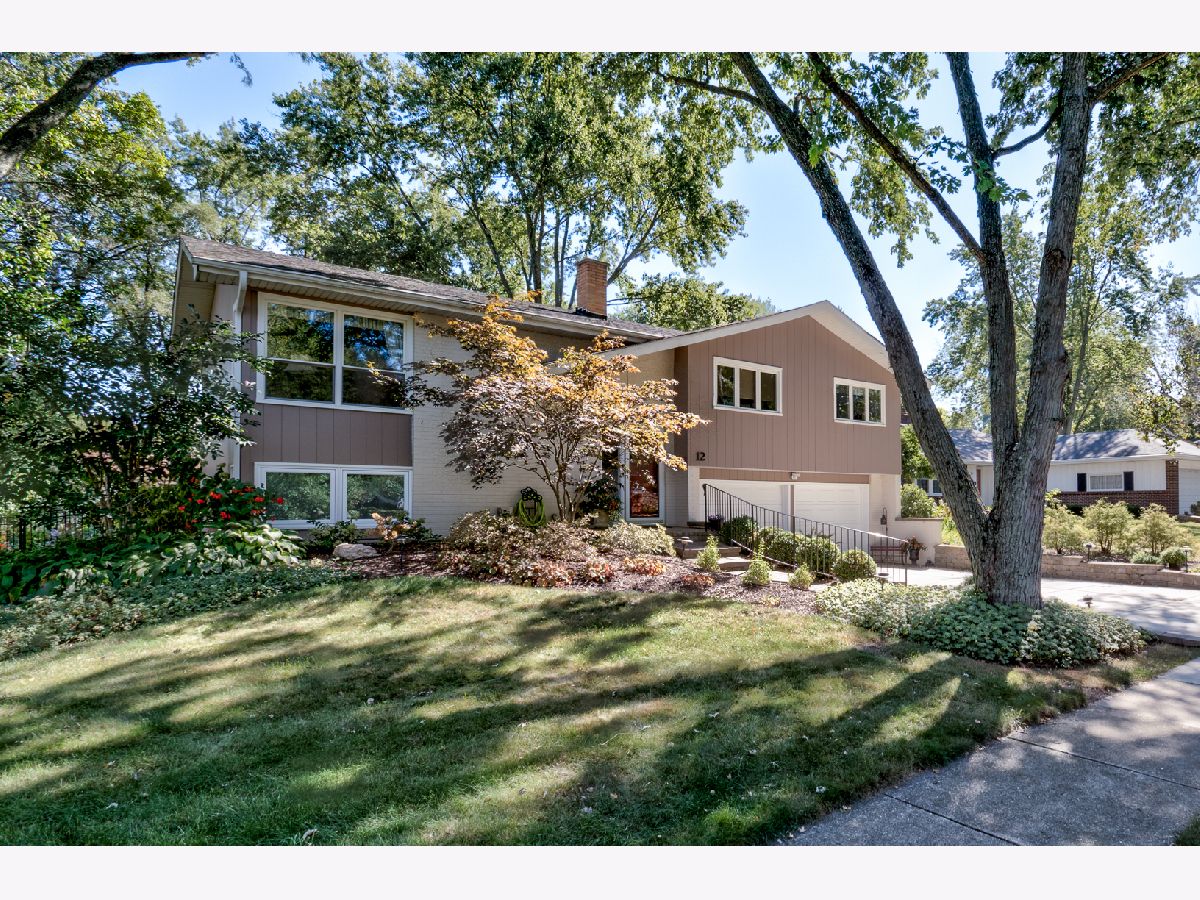12 Tamarack Avenue, Naperville, Illinois 60540
$370,000
|
Sold
|
|
| Status: | Closed |
| Sqft: | 1,652 |
| Cost/Sqft: | $230 |
| Beds: | 3 |
| Baths: | 3 |
| Year Built: | 1963 |
| Property Taxes: | $6,377 |
| Days On Market: | 1583 |
| Lot Size: | 0,00 |
Description
All you will need to do is move you belongings in. This totally rehabbed Raised Ranch in Maplebrook I is located in Naperville School District 203. Close to the downtown area, medical services and parks. The home has undergone a total rehab in the last few years taking it from a 1963 look to a modern day interior. Newer windows though out. You won't be disappointed. Living and Dining rooms have natural paint, carpet, and crown molding. Kitchen has all upgraded cabinets with pull out shelving, granite tops, stainless steel appliances, glass backsplash and hardwood floors. The table area looks out to the oversize partially fenced backyard that is like a botanical garden. All 3 bedrooms have hardwood floors and ceiling fans with light kits. The Master bedroom also has crown molding and a private 1/2 bath. The English lower level family room has a wood burning fireplace, full bath, hardwood floors and a wet bar with granite tops, 2 wine refrigerators and a microwave, great for kid get togethers or family game night. Rounding out this great property is an oversized 2 car heated garage.
Property Specifics
| Single Family | |
| — | |
| — | |
| 1963 | |
| Full,English | |
| RAISED RANCH REHABBED | |
| No | |
| — |
| Du Page | |
| Maplebrook I | |
| 0 / Not Applicable | |
| None | |
| Lake Michigan | |
| Public Sewer, Sewer-Storm | |
| 11233623 | |
| 0830204010 |
Nearby Schools
| NAME: | DISTRICT: | DISTANCE: | |
|---|---|---|---|
|
Grade School
Elmwood Elementary School |
203 | — | |
|
Middle School
Lincoln Junior High School |
203 | Not in DB | |
|
High School
Naperville Central High School |
203 | Not in DB | |
Property History
| DATE: | EVENT: | PRICE: | SOURCE: |
|---|---|---|---|
| 6 Dec, 2021 | Sold | $370,000 | MRED MLS |
| 2 Oct, 2021 | Under contract | $380,000 | MRED MLS |
| 30 Sep, 2021 | Listed for sale | $380,000 | MRED MLS |






































Room Specifics
Total Bedrooms: 3
Bedrooms Above Ground: 3
Bedrooms Below Ground: 0
Dimensions: —
Floor Type: Hardwood
Dimensions: —
Floor Type: Hardwood
Full Bathrooms: 3
Bathroom Amenities: —
Bathroom in Basement: 1
Rooms: No additional rooms
Basement Description: Finished,Lookout,Rec/Family Area,Walk-Up Access
Other Specifics
| 2 | |
| Concrete Perimeter | |
| Concrete | |
| Deck, Storms/Screens | |
| Partial Fencing | |
| 70 X 152 | |
| — | |
| Half | |
| Bar-Wet, Hardwood Floors, Some Carpeting, Granite Counters | |
| Range, Dishwasher, Refrigerator, Washer, Dryer, Disposal, Stainless Steel Appliance(s), Wine Refrigerator, Range Hood | |
| Not in DB | |
| Curbs, Sidewalks, Street Lights, Street Paved | |
| — | |
| — | |
| Wood Burning |
Tax History
| Year | Property Taxes |
|---|---|
| 2021 | $6,377 |
Contact Agent
Nearby Similar Homes
Nearby Sold Comparables
Contact Agent
Listing Provided By
Keller Williams Infinity






