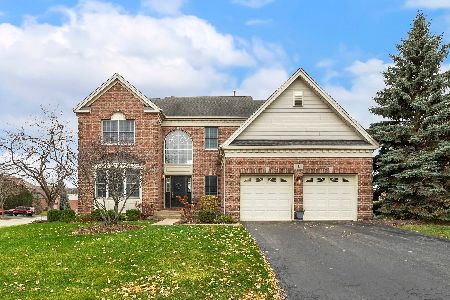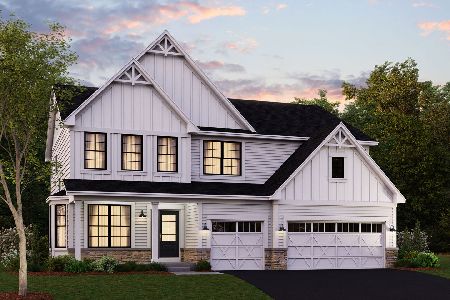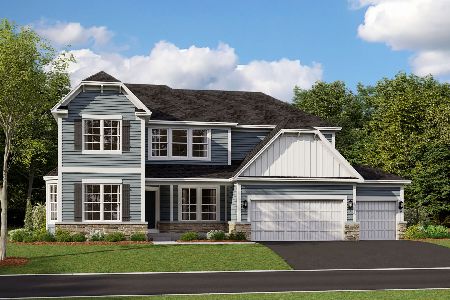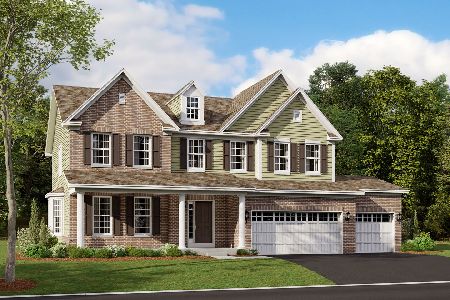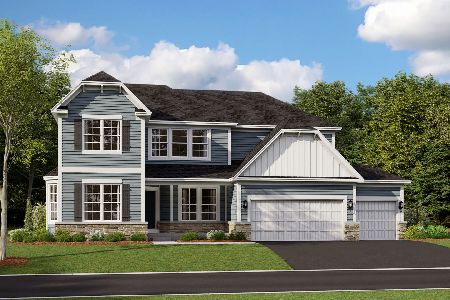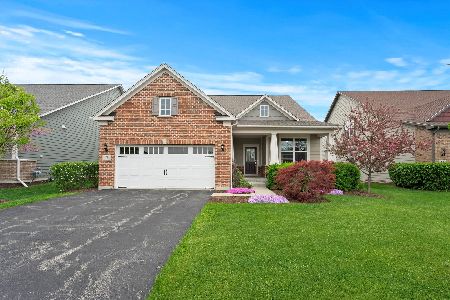12 Vine Street, Hawthorn Woods, Illinois 60047
$480,000
|
Sold
|
|
| Status: | Closed |
| Sqft: | 2,733 |
| Cost/Sqft: | $183 |
| Beds: | 3 |
| Baths: | 3 |
| Year Built: | 2016 |
| Property Taxes: | $13,104 |
| Days On Market: | 2439 |
| Lot Size: | 0,19 |
Description
Masterful design and modern luxury are embodied in this dream home ideal for entertaining and relaxing. The stunning kitchen will inspire your inner chef with its granite counter tops, expansive island, tile backsplash, stainless steel appliances, breakfast bar and eating area/dining room. Enjoy gatherings in the generously sized living room graced with floor to ceiling stone fireplace, built-in speakers and views into the kitchen and sun-room. Open concept layout is ideal for entertaining. Spacious first floor master suite boasts tray ceiling, two sinks, soaking tub, walk-in closet and separate shower. Bedroom, full bathroom, office with French doors and laundry room complete the main level. Second level presents bedroom, full bathroom and large loft. Unfinished walk-out basement offers many possibilities and connects outdoor living with inside living. Enjoy nature's wonders in your peaceful backyard providing sun-filled deck, patio and beautiful landscaping!
Property Specifics
| Single Family | |
| — | |
| — | |
| 2016 | |
| Full,Walkout | |
| ASCEND | |
| No | |
| 0.19 |
| Lake | |
| Hawthorn Hills | |
| 182 / Monthly | |
| Other | |
| Company Well | |
| Public Sewer | |
| 10387235 | |
| 14042030190000 |
Nearby Schools
| NAME: | DISTRICT: | DISTANCE: | |
|---|---|---|---|
|
Grade School
Spencer Loomis Elementary School |
95 | — | |
|
Middle School
Lake Zurich Middle - N Campus |
95 | Not in DB | |
|
High School
Lake Zurich High School |
95 | Not in DB | |
Property History
| DATE: | EVENT: | PRICE: | SOURCE: |
|---|---|---|---|
| 15 Aug, 2019 | Sold | $480,000 | MRED MLS |
| 3 Aug, 2019 | Under contract | $499,900 | MRED MLS |
| — | Last price change | $515,000 | MRED MLS |
| 21 May, 2019 | Listed for sale | $515,000 | MRED MLS |
Room Specifics
Total Bedrooms: 3
Bedrooms Above Ground: 3
Bedrooms Below Ground: 0
Dimensions: —
Floor Type: Hardwood
Dimensions: —
Floor Type: Hardwood
Full Bathrooms: 3
Bathroom Amenities: Separate Shower,Double Sink,Soaking Tub
Bathroom in Basement: 0
Rooms: Office,Loft,Heated Sun Room
Basement Description: Unfinished,Bathroom Rough-In
Other Specifics
| 2.5 | |
| — | |
| Asphalt | |
| Storms/Screens | |
| Landscaped | |
| 55X137X68X130 | |
| — | |
| Full | |
| Hardwood Floors, First Floor Bedroom, First Floor Laundry, First Floor Full Bath, Walk-In Closet(s) | |
| Range, Microwave, Dishwasher, Refrigerator, Disposal | |
| Not in DB | |
| — | |
| — | |
| — | |
| — |
Tax History
| Year | Property Taxes |
|---|---|
| 2019 | $13,104 |
Contact Agent
Nearby Similar Homes
Nearby Sold Comparables
Contact Agent
Listing Provided By
RE/MAX Top Performers

