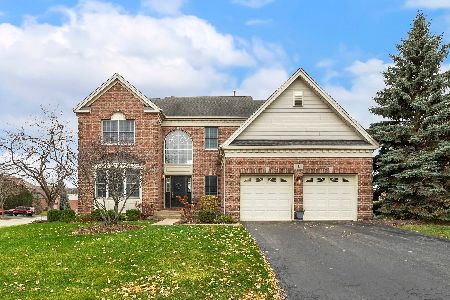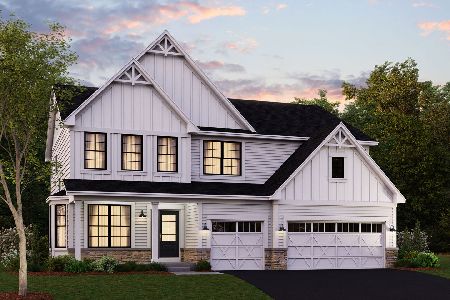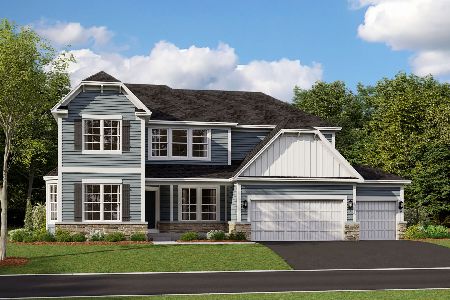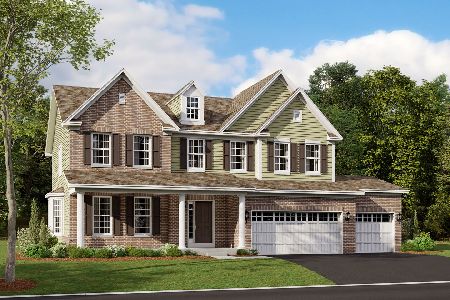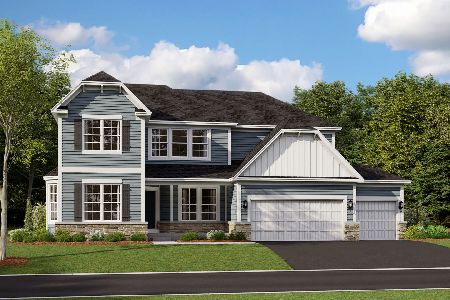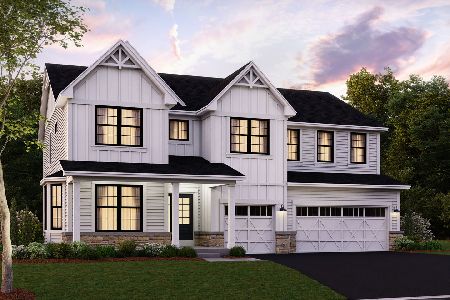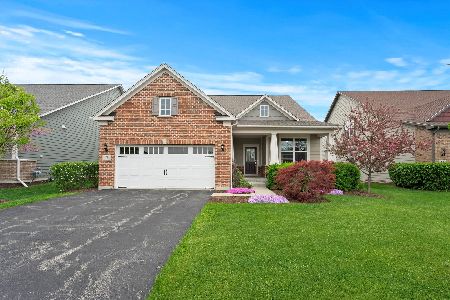11 Vine Street, Hawthorn Woods, Illinois 60047
$452,500
|
Sold
|
|
| Status: | Closed |
| Sqft: | 2,574 |
| Cost/Sqft: | $185 |
| Beds: | 3 |
| Baths: | 3 |
| Year Built: | 2016 |
| Property Taxes: | $12,190 |
| Days On Market: | 2184 |
| Lot Size: | 0,18 |
Description
CALL OFF THE SEARCH! Your dream home is finally awaiting you! This custom home has it ALL. 3 bedrooms, 3 full baths, open concept and all the beauty you could ever want. Kitchen has 42" cabinets, granite counter tops, expansive island with seating around its entirety, stainless steel appliances, and perfectly situated next to the dining area. This space is perfect for entertaining, or just keeping an eye on the little ones. Spacious first floor master suite has two sinks, built-in vanity counter, huge walk-in closet and separate shower and water closet. The first floor is also complete with the second bedroom, full bathroom, office and laundry room. Do you enjoy taking care of your lawn; you're in luck! The garage also boasts a bedroom-sized storage area for any seasonal tools you may need. Also, this is one of the only houses grandfathered in with the lowest HOA fees in the neighborhood. Don't feel like handling the lawn or snow anymore; add on the lawn care and snow removal services! Need some space to unwind? Stroll right on up to the second floor loft, which is perfect for a play room or a man cave, complete with the third bedroom and full bathroom. Eager to put your own touches on this otherwise perfect home? Bring those ideas to the unfinished, deep-pour basement with a roughed in bathroom, and finish it off for the perfect forever home! Walking distance to Heritage Oaks Park! This is the ONE, do not let it get away!
Property Specifics
| Single Family | |
| — | |
| — | |
| 2016 | |
| Full | |
| ASCEND | |
| No | |
| 0.18 |
| Lake | |
| Hawthorn Hills | |
| 68 / Monthly | |
| Other | |
| Company Well | |
| Public Sewer | |
| 10624575 | |
| 14042011480000 |
Nearby Schools
| NAME: | DISTRICT: | DISTANCE: | |
|---|---|---|---|
|
Grade School
Spencer Loomis Elementary School |
95 | — | |
|
Middle School
Lake Zurich Middle - N Campus |
95 | Not in DB | |
|
High School
Lake Zurich High School |
95 | Not in DB | |
Property History
| DATE: | EVENT: | PRICE: | SOURCE: |
|---|---|---|---|
| 7 Jul, 2020 | Sold | $452,500 | MRED MLS |
| 2 Jun, 2020 | Under contract | $475,000 | MRED MLS |
| 1 Feb, 2020 | Listed for sale | $475,000 | MRED MLS |
Room Specifics
Total Bedrooms: 3
Bedrooms Above Ground: 3
Bedrooms Below Ground: 0
Dimensions: —
Floor Type: Hardwood
Dimensions: —
Floor Type: Carpet
Full Bathrooms: 3
Bathroom Amenities: Separate Shower,Double Sink
Bathroom in Basement: 0
Rooms: Office,Loft
Basement Description: Unfinished,Bathroom Rough-In
Other Specifics
| 2 | |
| — | |
| Asphalt | |
| Storms/Screens | |
| Landscaped | |
| 7723 | |
| — | |
| Full | |
| Hardwood Floors, First Floor Bedroom, First Floor Laundry, First Floor Full Bath, Walk-In Closet(s) | |
| Range, Microwave, Dishwasher, Disposal | |
| Not in DB | |
| Park | |
| — | |
| — | |
| — |
Tax History
| Year | Property Taxes |
|---|---|
| 2020 | $12,190 |
Contact Agent
Nearby Similar Homes
Nearby Sold Comparables
Contact Agent
Listing Provided By
Berkshire Hathaway HomeServices Starck Real Estate

