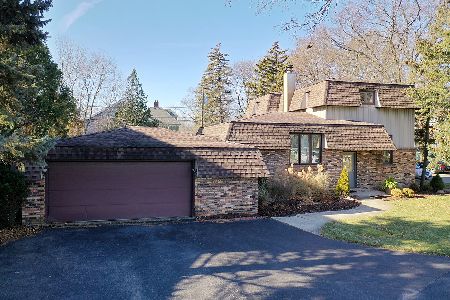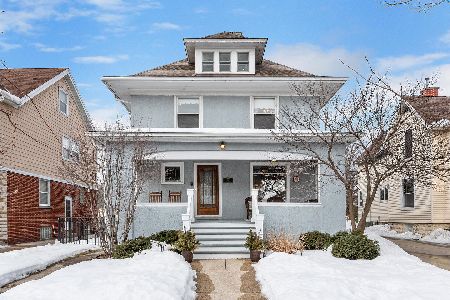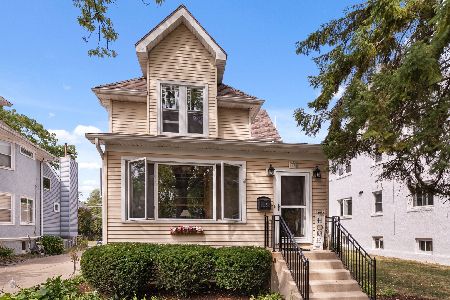12 Woodlawn Avenue, La Grange Park, Illinois 60526
$565,000
|
Sold
|
|
| Status: | Closed |
| Sqft: | 2,662 |
| Cost/Sqft: | $244 |
| Beds: | 4 |
| Baths: | 3 |
| Year Built: | 1987 |
| Property Taxes: | $16,190 |
| Days On Market: | 1322 |
| Lot Size: | 0,18 |
Description
Your Forever Home is Waiting! Appreciate the style, quality and location. Three floors of living PLUS a basement! It offers a convenient downtown location close to the Ogden Ave/ La Grange Rd. crossroads with grocery shopping, restaurants, police and and library nearby. Fenced yard with a wonderful screened-in-porch. Convenient circular floor plan with an impressive foyer, large Living Room/ Dining Room combination with access to the Porch. Family Room and Kitchen are ideally located. The classic Oak Kitchen has shaker-style cabinets, solid surface counters and breakfast bar. Large cupboard pantries installed to keep small appliances and food organized. Open Family Room with a fireplace, skylights and second entrance to the porch and yard. Other first floor features include Laundry Room, First Floor Bedroom and Half-Bath and attached Two-Car Garage with Attic Storage. Large Primary Bedroom with two walk-in-closets, separate shower and jet tub is located on the second floor. Two additional bedrooms with substantial closet space and hall bath are nearby. Third floor has a private Bonus Room to use as a second Family Room, Playroom or Office. It's sunny and light! Two handy Attic Storage Closets for whatever you need. Unfinished Basement has been segmented for hobbies, storage, work and play. Although partially finished with drywall and electric, this area is waiting for your vision. Easy access to train, downtown and more. Come and make this your forever home!
Property Specifics
| Single Family | |
| — | |
| — | |
| 1987 | |
| — | |
| — | |
| No | |
| 0.18 |
| Cook | |
| — | |
| — / Not Applicable | |
| — | |
| — | |
| — | |
| 11418799 | |
| 15333220180000 |
Nearby Schools
| NAME: | DISTRICT: | DISTANCE: | |
|---|---|---|---|
|
Grade School
Ogden Ave Elementary School |
102 | — | |
|
Middle School
Park Junior High School |
102 | Not in DB | |
|
High School
Lyons Twp High School |
204 | Not in DB | |
Property History
| DATE: | EVENT: | PRICE: | SOURCE: |
|---|---|---|---|
| 22 Aug, 2022 | Sold | $565,000 | MRED MLS |
| 21 Jul, 2022 | Under contract | $650,000 | MRED MLS |
| 22 Jun, 2022 | Listed for sale | $650,000 | MRED MLS |
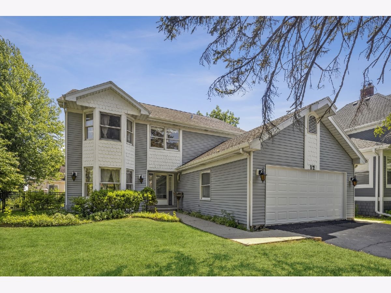
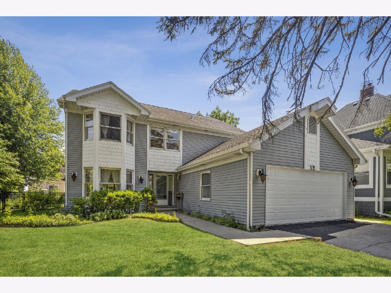
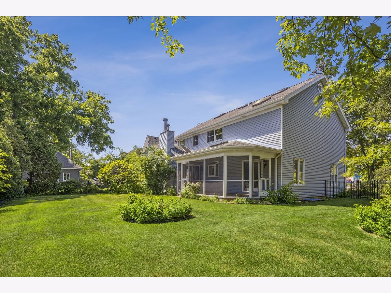
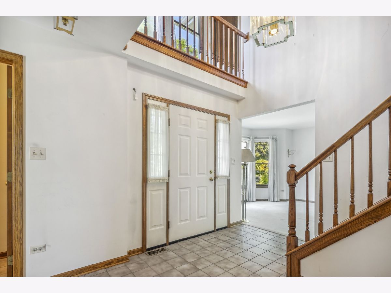
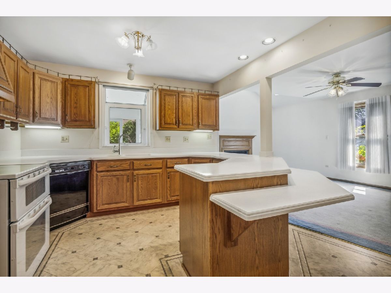
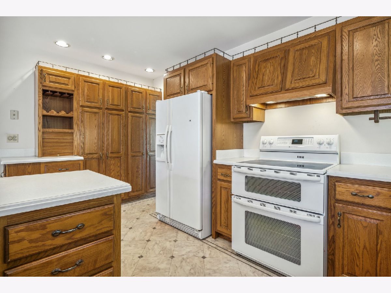
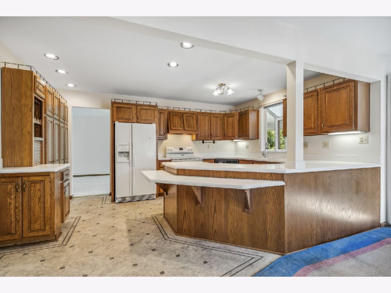
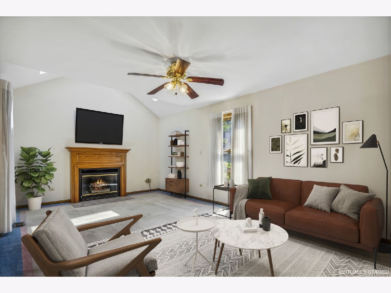
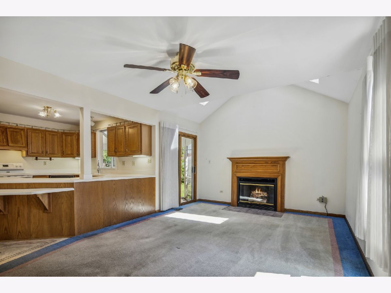
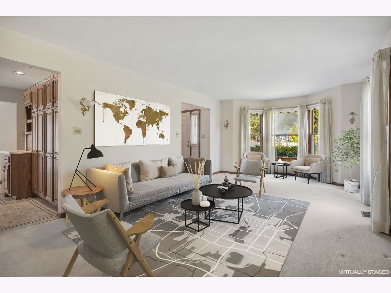
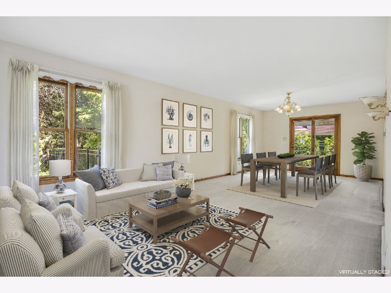
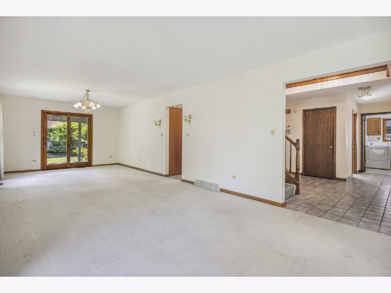
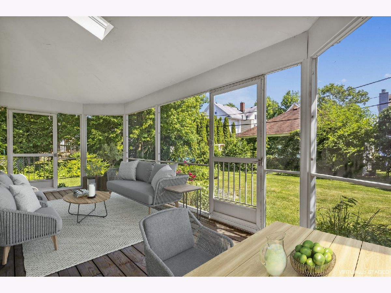
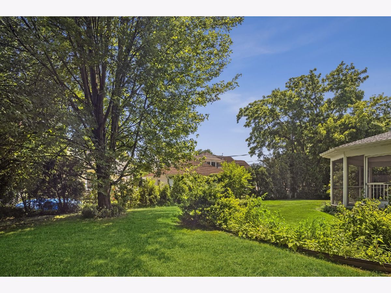
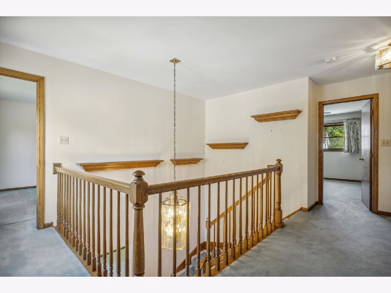
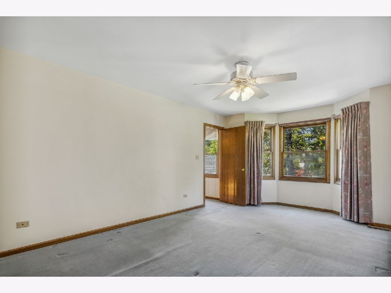
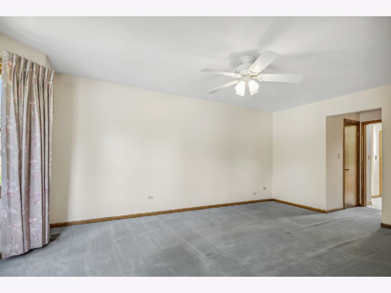
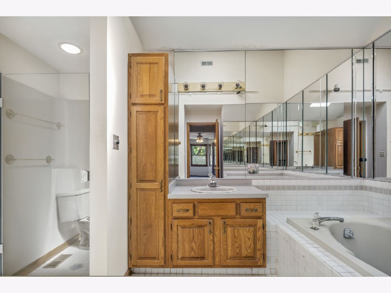
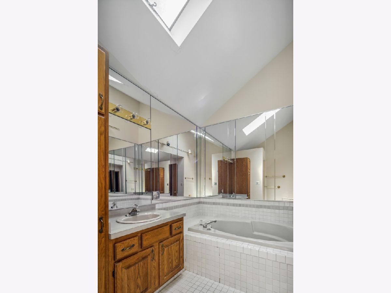
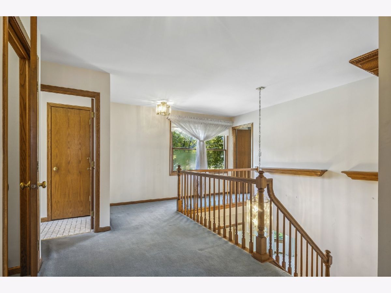
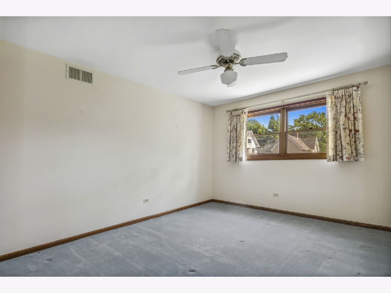
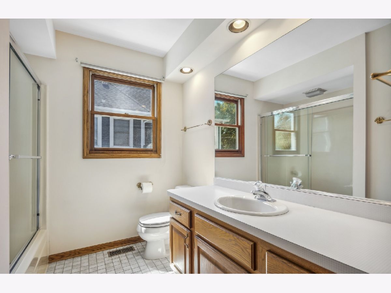
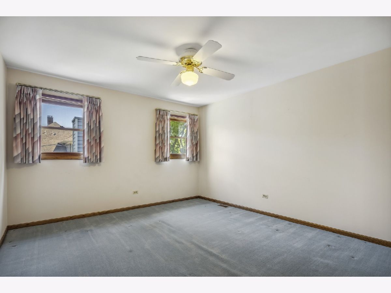
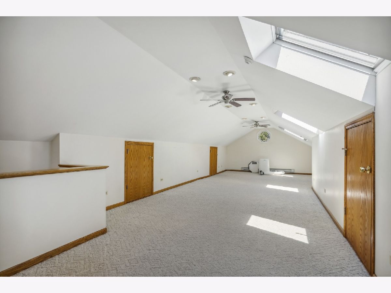
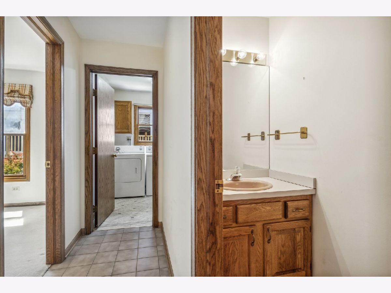
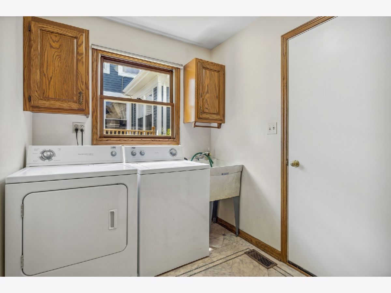
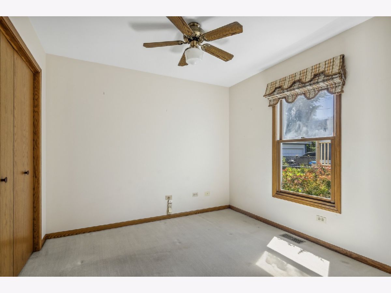
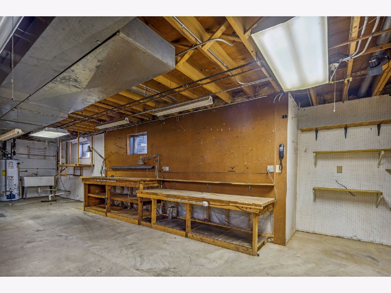
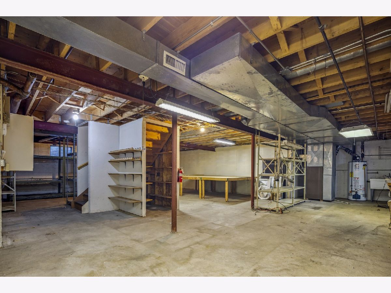
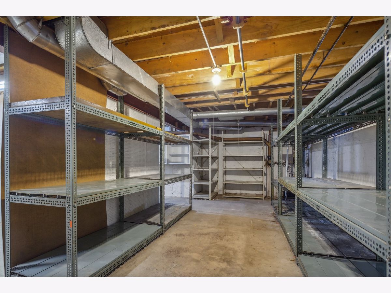
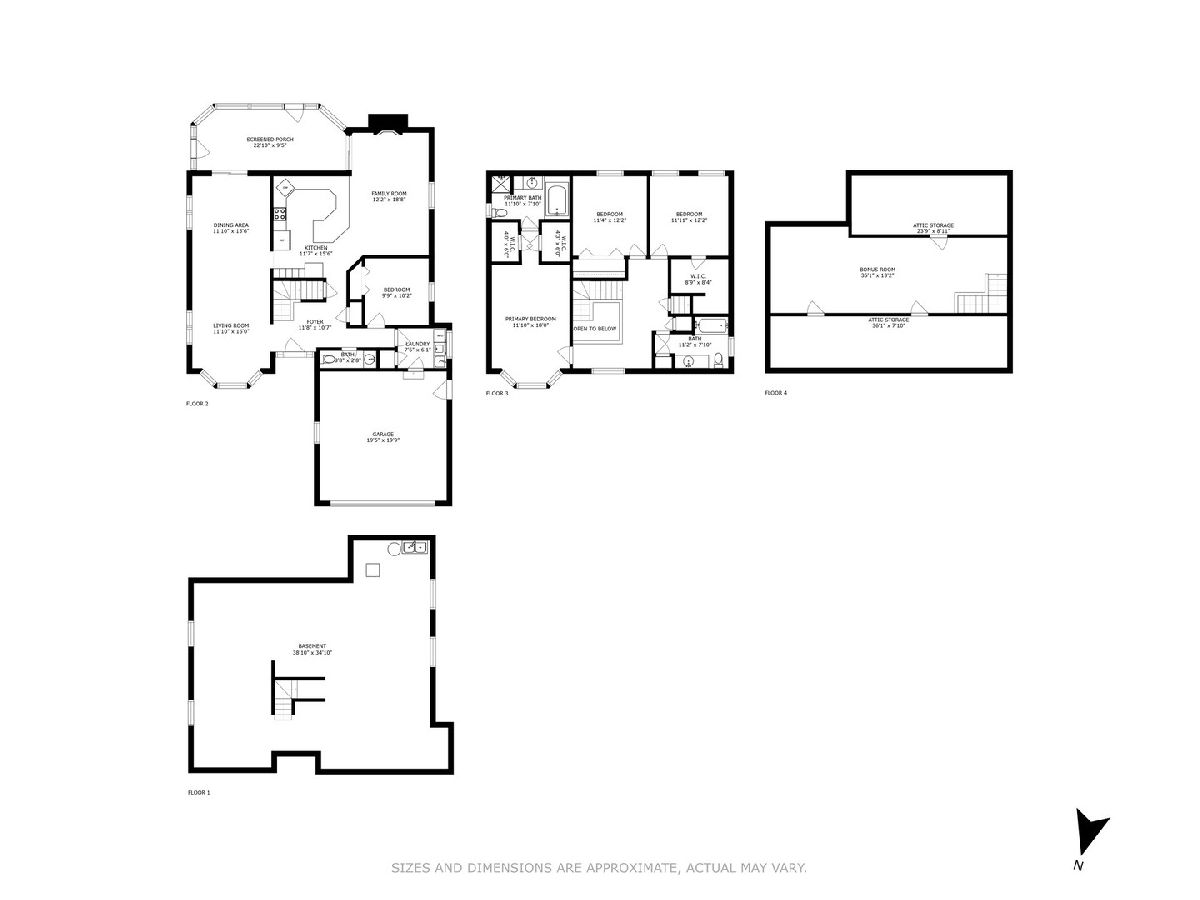
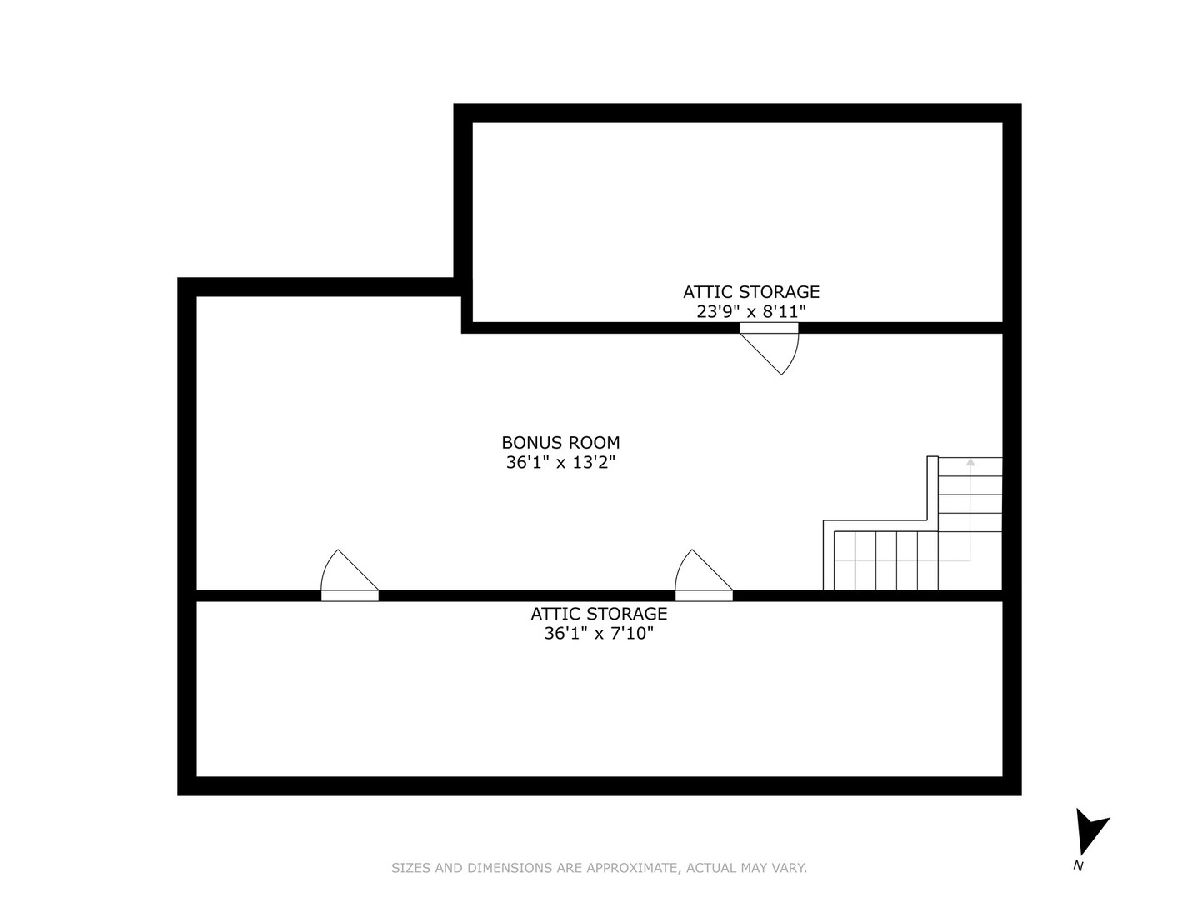
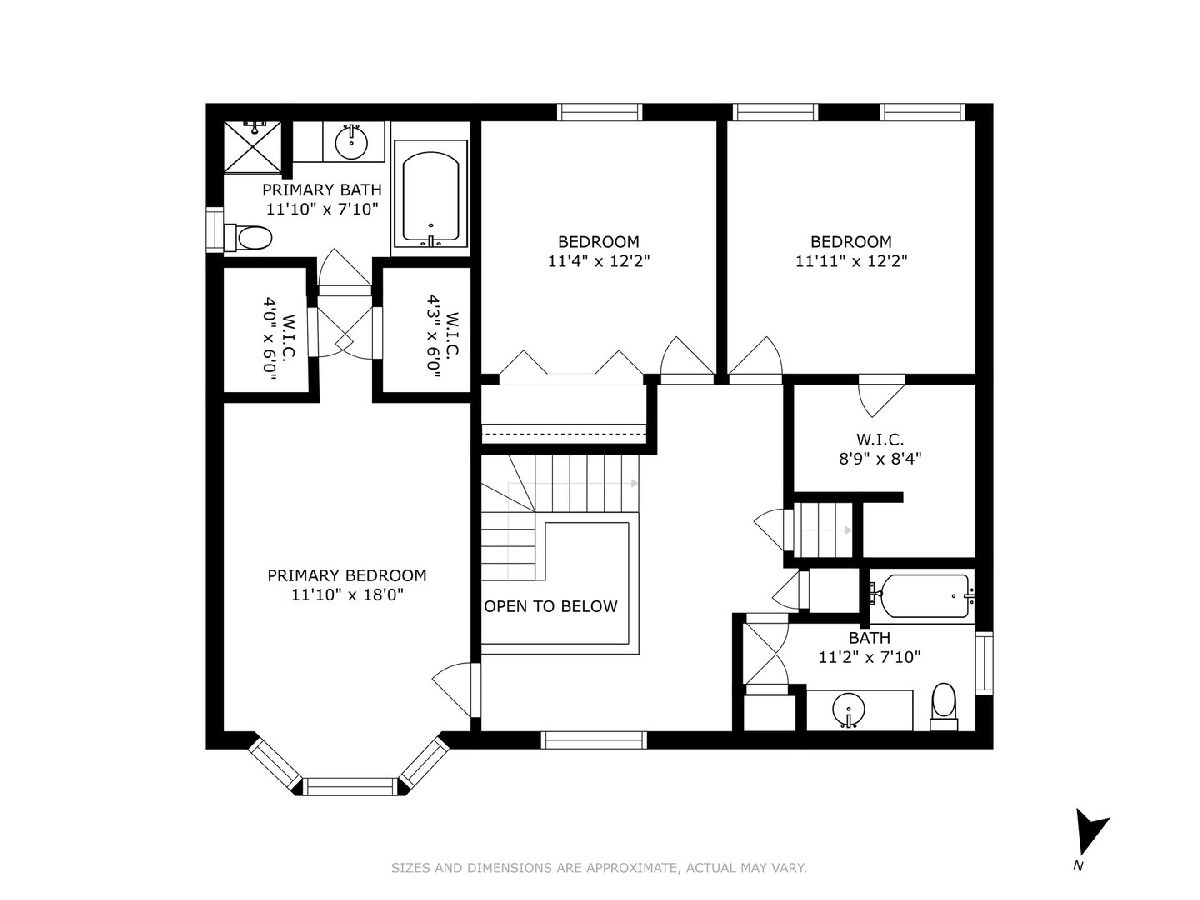
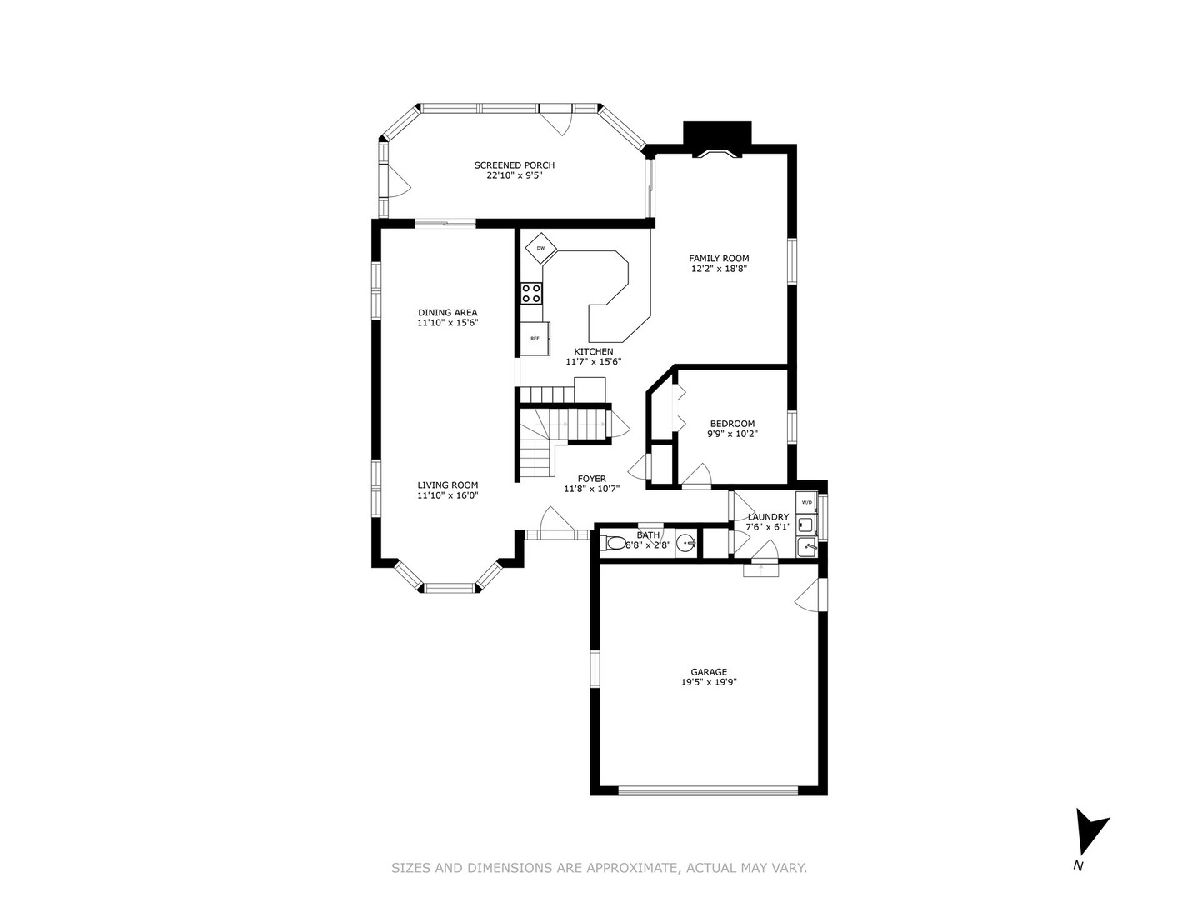
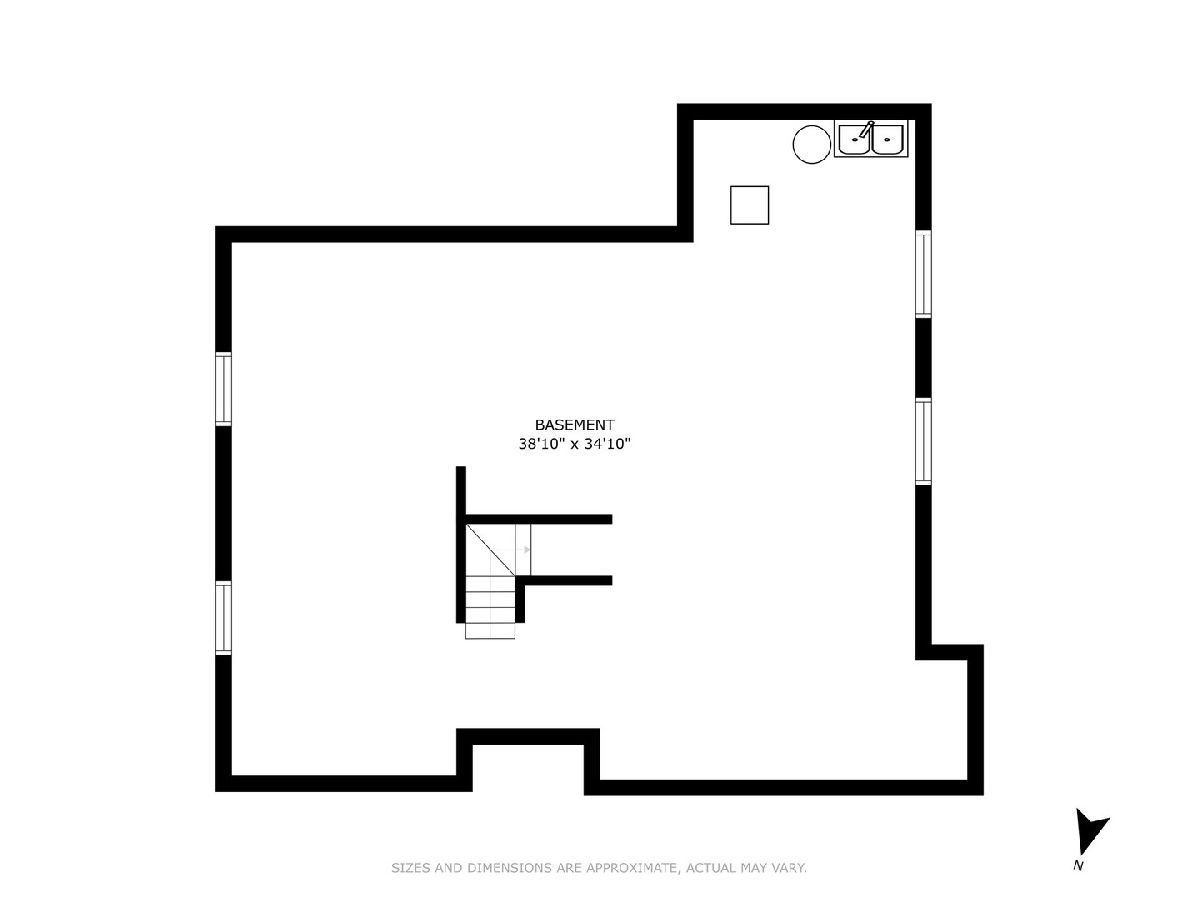
Room Specifics
Total Bedrooms: 4
Bedrooms Above Ground: 4
Bedrooms Below Ground: 0
Dimensions: —
Floor Type: —
Dimensions: —
Floor Type: —
Dimensions: —
Floor Type: —
Full Bathrooms: 3
Bathroom Amenities: —
Bathroom in Basement: 0
Rooms: —
Basement Description: Unfinished
Other Specifics
| 2 | |
| — | |
| Asphalt | |
| — | |
| — | |
| 97.5X139X43.7X128.6 | |
| Finished,Interior Stair | |
| — | |
| — | |
| — | |
| Not in DB | |
| — | |
| — | |
| — | |
| — |
Tax History
| Year | Property Taxes |
|---|---|
| 2022 | $16,190 |
Contact Agent
Nearby Similar Homes
Nearby Sold Comparables
Contact Agent
Listing Provided By
Berkshire Hathaway HomeServices Chicago





