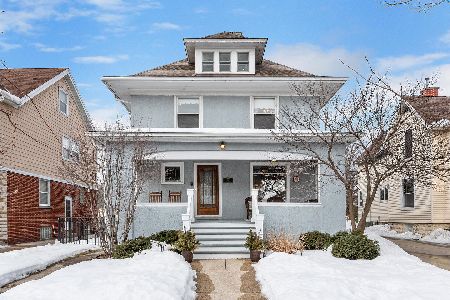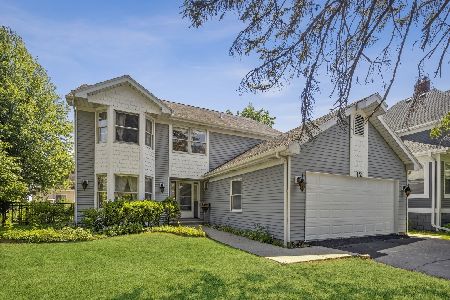19 Pine Avenue, La Grange Park, Illinois 60526
$510,000
|
Sold
|
|
| Status: | Closed |
| Sqft: | 2,218 |
| Cost/Sqft: | $239 |
| Beds: | 3 |
| Baths: | 3 |
| Year Built: | 1898 |
| Property Taxes: | $10,563 |
| Days On Market: | 1938 |
| Lot Size: | 0,15 |
Description
Highly Motivated seller! Amazing open floor plan living blended with vintage charm and character in this beautiful farmhouse! Located in the desirable Harding Woods of La Grange Park. Gorgeous and well-designed kitchen with custom wood cabinets, granite counters, beautiful accent wall and travertine backsplash, expansive island with storage and seating, stainless steel appliances that opens to the eating area and generous size family room featuring trap ceilings and fireplace. Dining and living rooms lend themselves to options of formal entertaining or ideal home office, accented with stained glass windows and detailed wood accents. Second floor includes the master suite with private bath and walk-in closet, two additional bedrooms and a full bath. Lower level includes rec room, office area, laundry, workshop and storage. Additional features boast a cozy enclosed three-season front porch, private paver patio and beautifully landscaped yard with extra car parking space. Ideally located near wonderful schools, library, fun filled parks, nature trails, shopping, downtown La Grange & the Metra station.
Property Specifics
| Single Family | |
| — | |
| Farmhouse | |
| 1898 | |
| Full | |
| FARMHOUSE | |
| No | |
| 0.15 |
| Cook | |
| Harding Woods | |
| 0 / Not Applicable | |
| None | |
| Lake Michigan | |
| Public Sewer | |
| 10904702 | |
| 15333220060000 |
Nearby Schools
| NAME: | DISTRICT: | DISTANCE: | |
|---|---|---|---|
|
Grade School
Ogden Ave Elementary School |
102 | — | |
|
Middle School
Park Junior High School |
102 | Not in DB | |
|
High School
Lyons Twp High School |
204 | Not in DB | |
Property History
| DATE: | EVENT: | PRICE: | SOURCE: |
|---|---|---|---|
| 1 Dec, 2020 | Sold | $510,000 | MRED MLS |
| 28 Oct, 2020 | Under contract | $530,000 | MRED MLS |
| 14 Oct, 2020 | Listed for sale | $530,000 | MRED MLS |
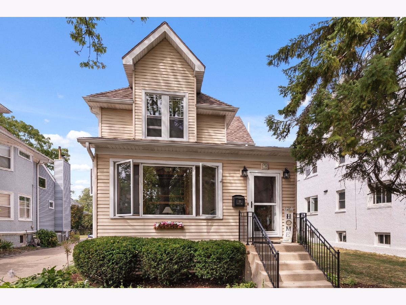
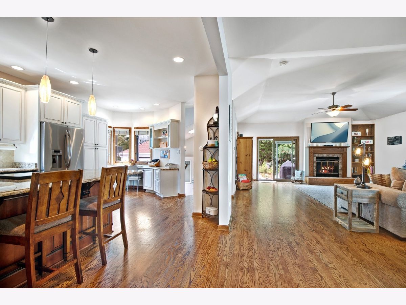
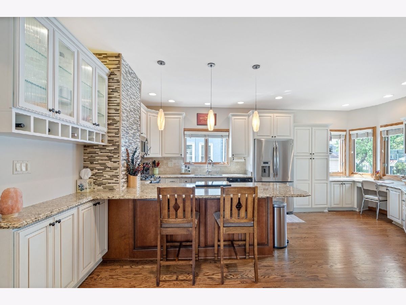
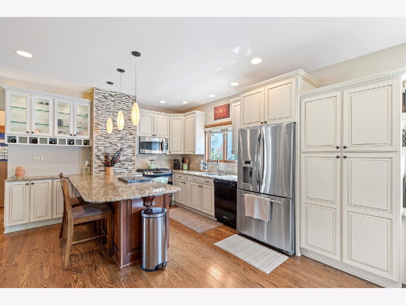
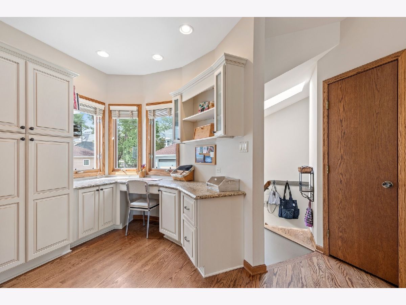
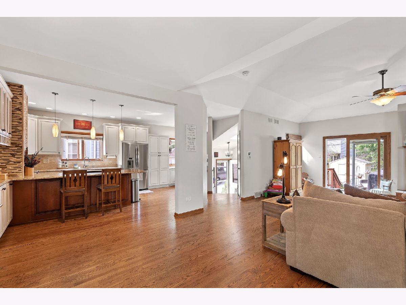
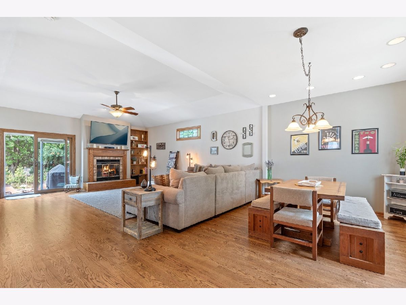
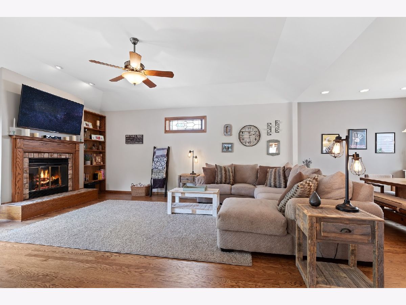
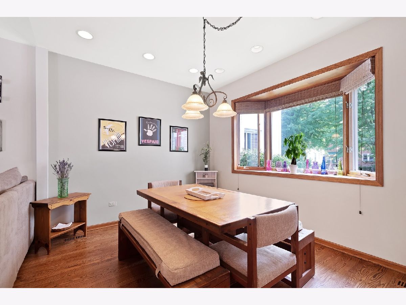
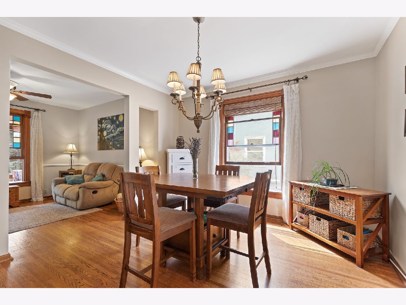
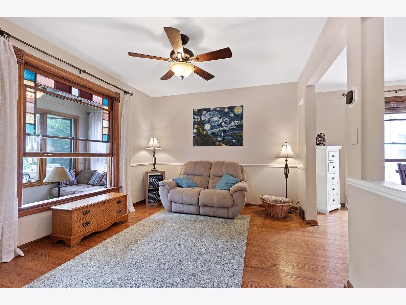
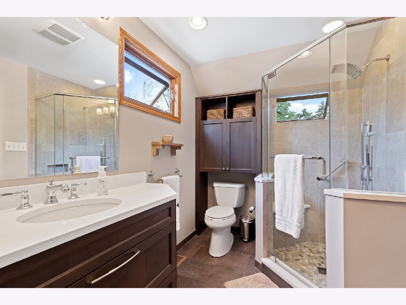
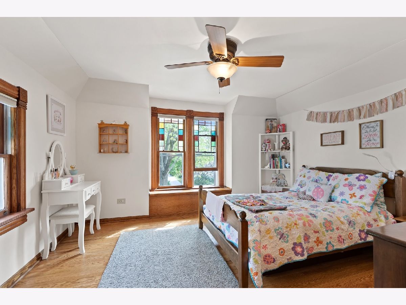
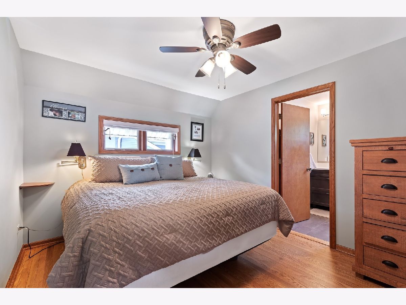
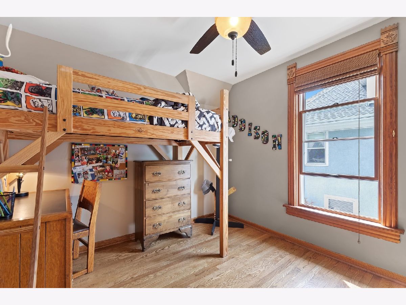
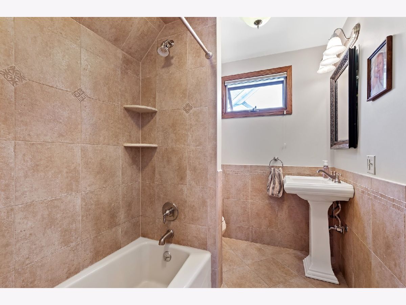
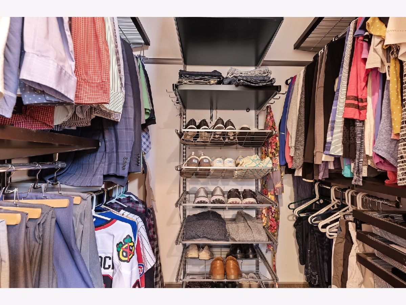
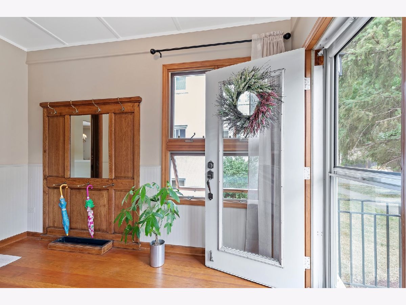
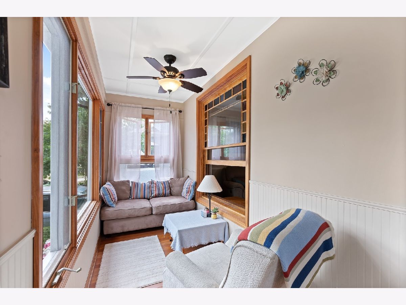
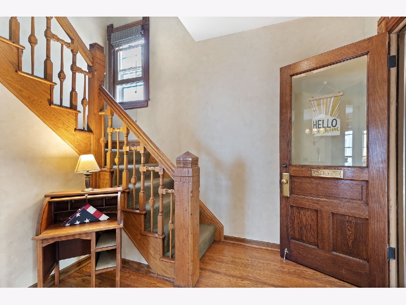
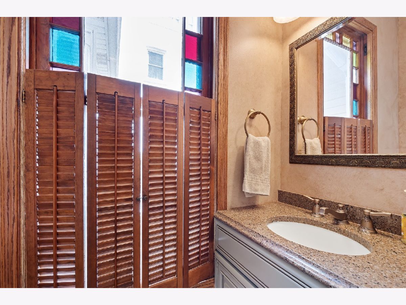
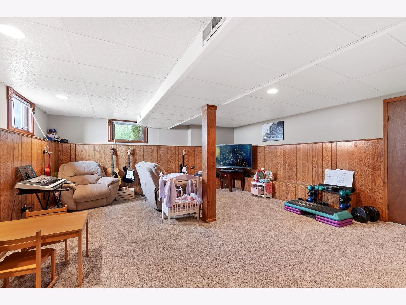
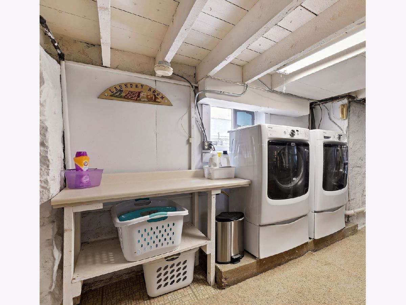
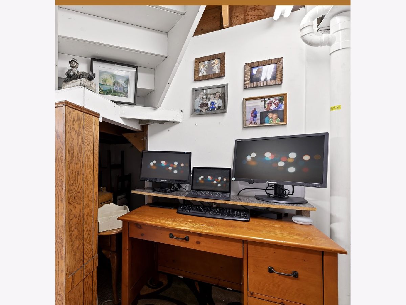
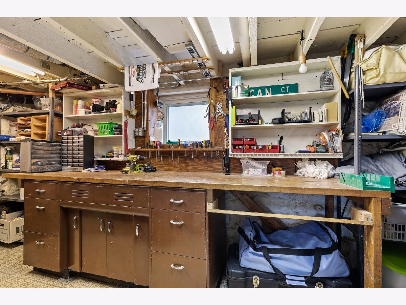
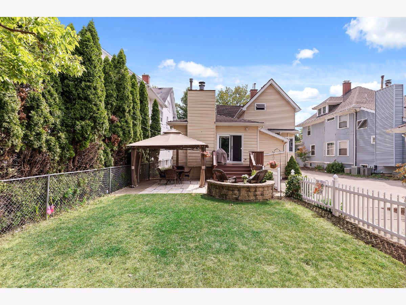
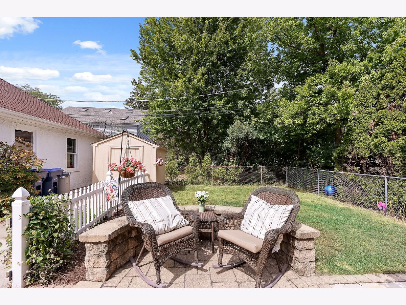
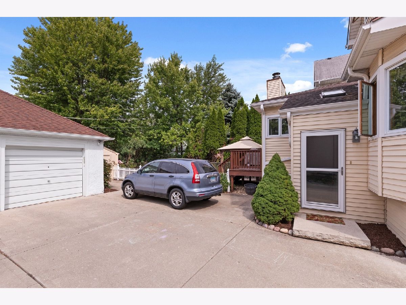
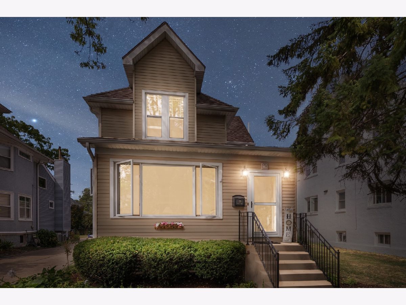
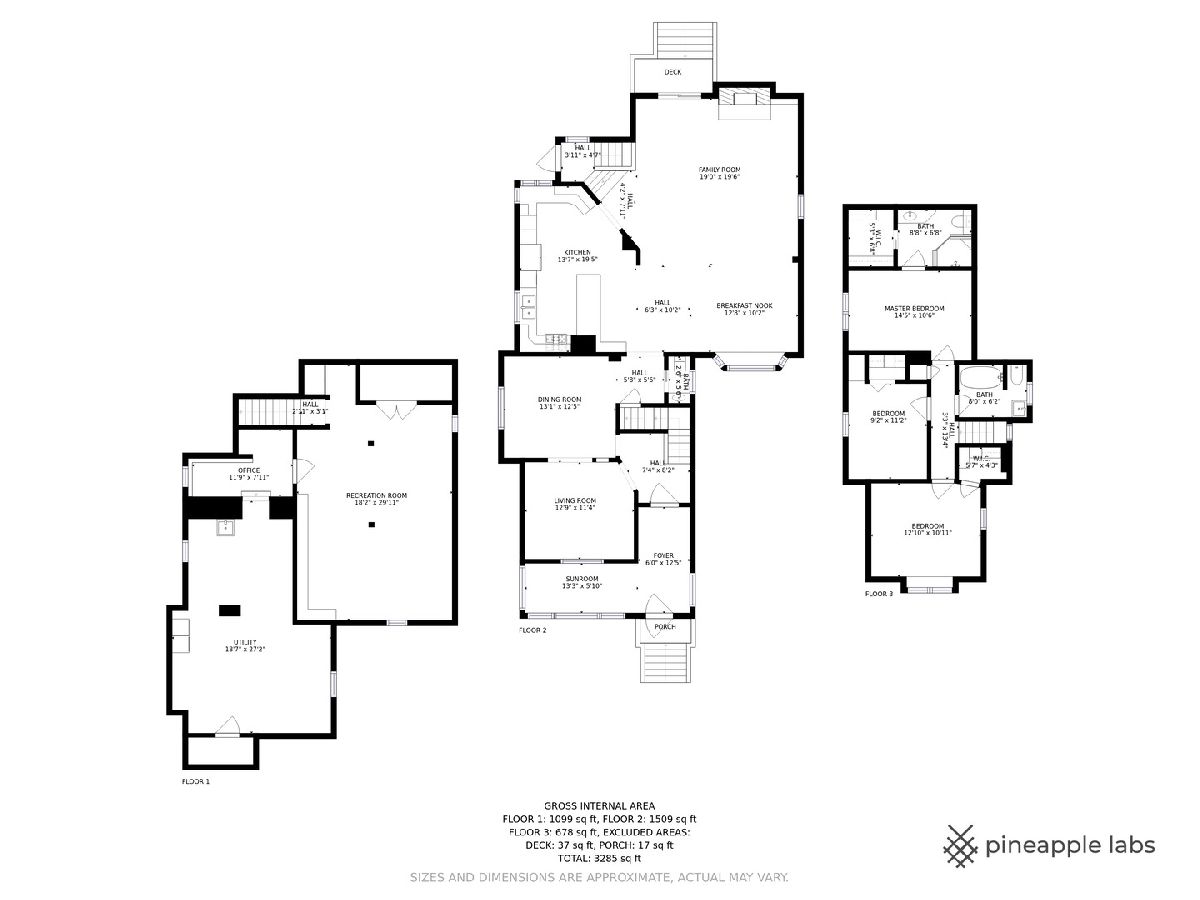
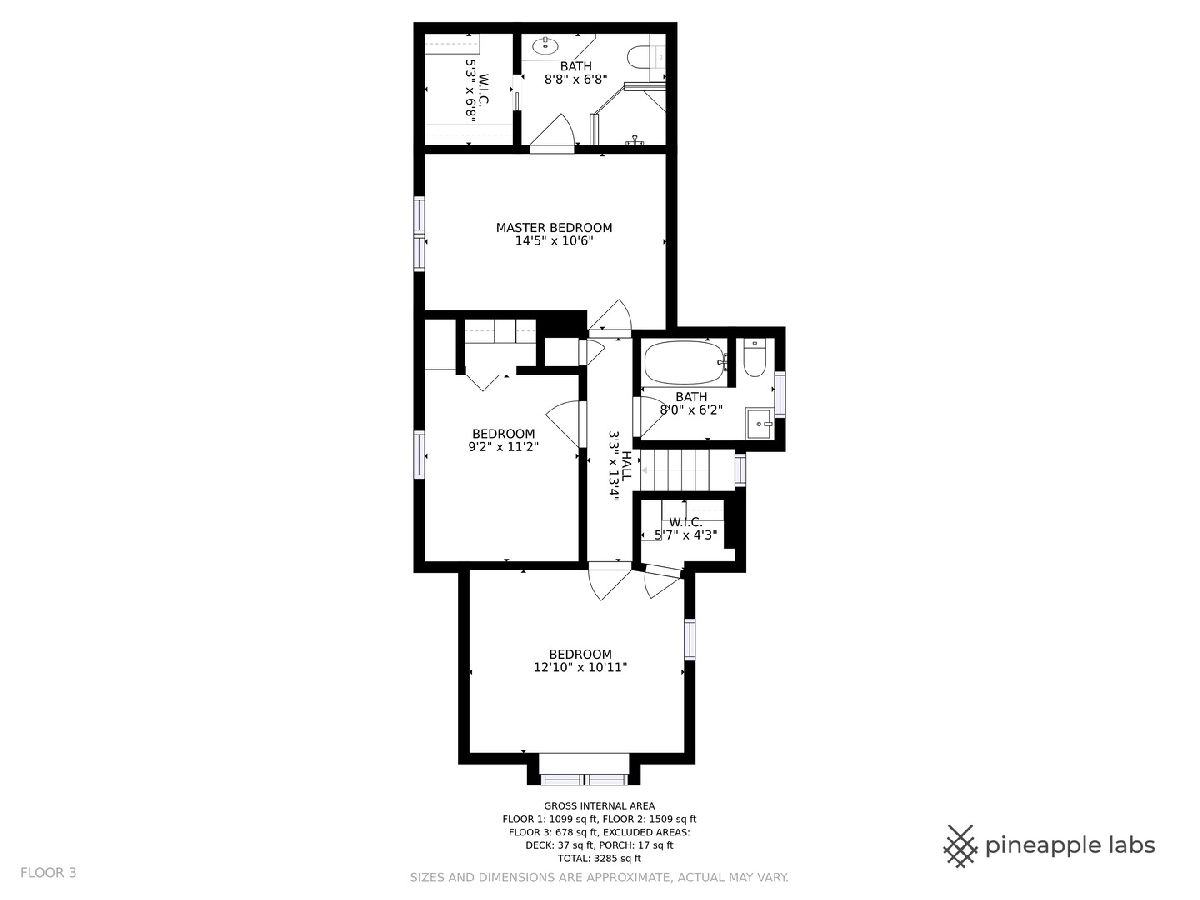
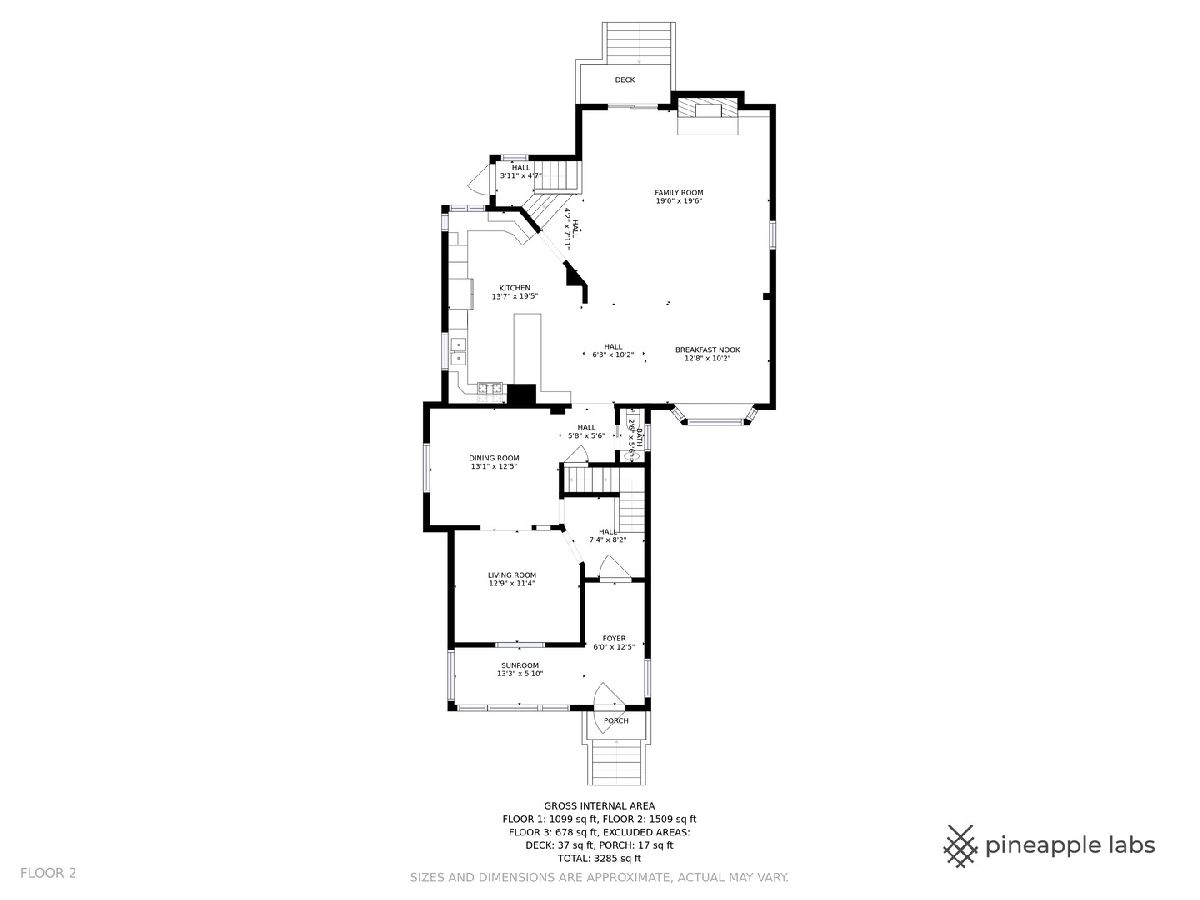
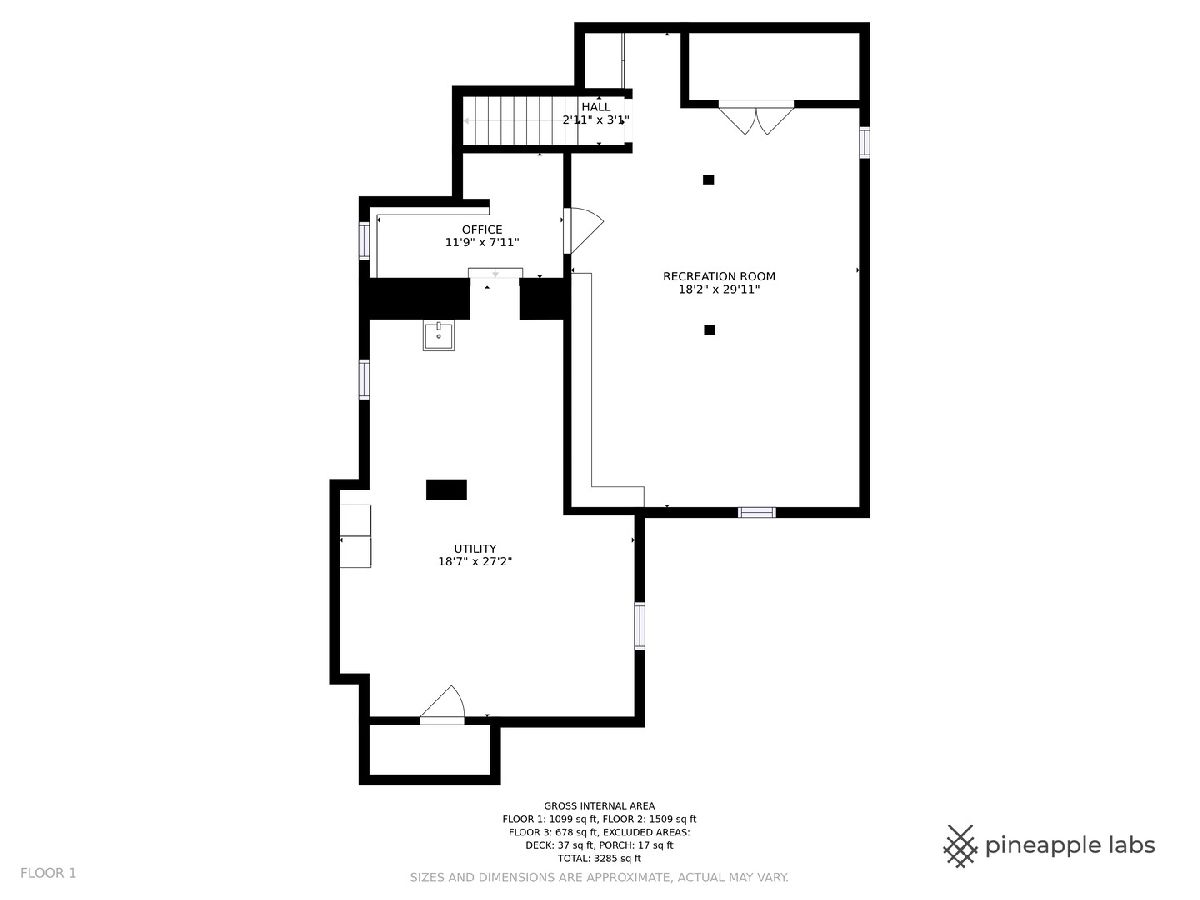
Room Specifics
Total Bedrooms: 3
Bedrooms Above Ground: 3
Bedrooms Below Ground: 0
Dimensions: —
Floor Type: Hardwood
Dimensions: —
Floor Type: Hardwood
Full Bathrooms: 3
Bathroom Amenities: —
Bathroom in Basement: 0
Rooms: Eating Area,Recreation Room,Workshop,Foyer,Enclosed Porch,Office
Basement Description: Finished
Other Specifics
| 1 | |
| — | |
| Concrete,Side Drive | |
| Deck, Porch, Brick Paver Patio, Storms/Screens | |
| Landscaped | |
| 50X127.84X50X127.91 | |
| Pull Down Stair | |
| Full | |
| Vaulted/Cathedral Ceilings, Hardwood Floors, Walk-In Closet(s), Drapes/Blinds | |
| Range, Microwave, Dishwasher, Refrigerator, Disposal, Stainless Steel Appliance(s) | |
| Not in DB | |
| Curbs, Sidewalks, Street Lights, Street Paved | |
| — | |
| — | |
| Gas Starter |
Tax History
| Year | Property Taxes |
|---|---|
| 2020 | $10,563 |
Contact Agent
Nearby Similar Homes
Nearby Sold Comparables
Contact Agent
Listing Provided By
Coldwell Banker Realty







