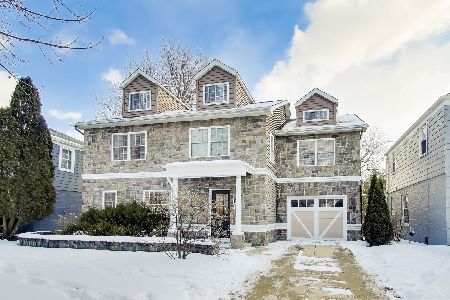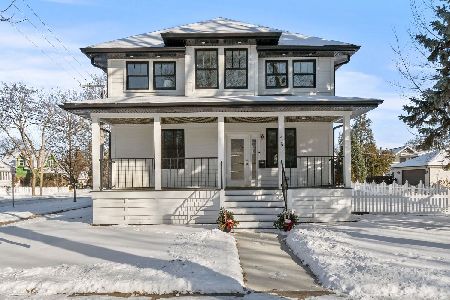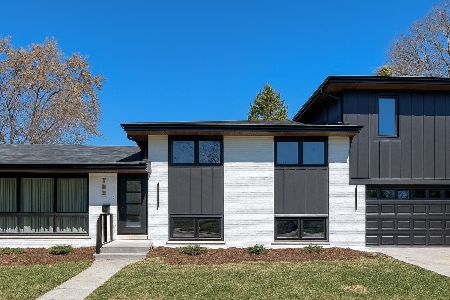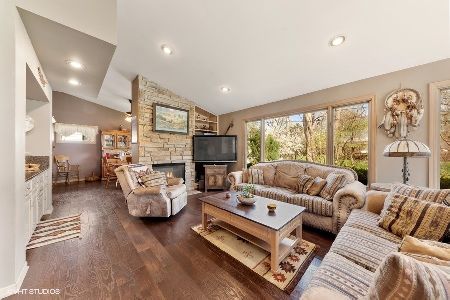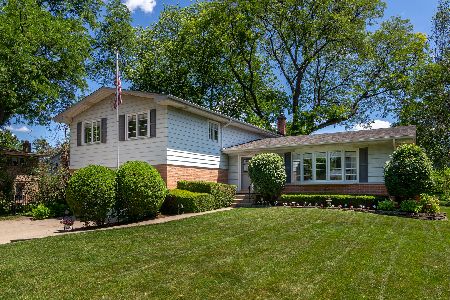12 Woodridge Lane, Arlington Heights, Illinois 60004
$415,000
|
Sold
|
|
| Status: | Closed |
| Sqft: | 1,608 |
| Cost/Sqft: | $267 |
| Beds: | 3 |
| Baths: | 3 |
| Year Built: | 1966 |
| Property Taxes: | $8,277 |
| Days On Market: | 3516 |
| Lot Size: | 0,28 |
Description
Looking for a quiet cul-de-sac in a park-like setting? This home has it all. Three bedrooms, 2-1/2 baths, family room w/fireplace, 3-season room, outside patio, deck and a baseball field sized yard. Large eat-in kitchen w/newer 42" cabinets & hutch and corian counter tops. Bright dining and living room with plenty of sun shining through the big front picture windows. Hardwoods under the carpeting in living and dining room, all 3 bedrooms and hall upstairs. One block to Windsor grade school and several blocks to Prospect H.S Great location with parks, pools, Mariano's and Metra nearby. Basement with plenty of storage and workshop area. A very solid "Gem" of a home. Being Sold "AS IS". See it soon, make it yours, it won't last long !!
Property Specifics
| Single Family | |
| — | |
| — | |
| 1966 | |
| Partial | |
| SPLIT LEVEL | |
| No | |
| 0.28 |
| Cook | |
| Summerhill East | |
| 0 / Not Applicable | |
| None | |
| Lake Michigan | |
| Public Sewer | |
| 09262232 | |
| 03294260080000 |
Nearby Schools
| NAME: | DISTRICT: | DISTANCE: | |
|---|---|---|---|
|
Grade School
Windsor Elementary School |
25 | — | |
|
Middle School
South Middle School |
25 | Not in DB | |
|
High School
Prospect High School |
214 | Not in DB | |
Property History
| DATE: | EVENT: | PRICE: | SOURCE: |
|---|---|---|---|
| 25 Jul, 2016 | Sold | $415,000 | MRED MLS |
| 23 Jun, 2016 | Under contract | $429,900 | MRED MLS |
| 18 Jun, 2016 | Listed for sale | $429,900 | MRED MLS |
Room Specifics
Total Bedrooms: 3
Bedrooms Above Ground: 3
Bedrooms Below Ground: 0
Dimensions: —
Floor Type: Carpet
Dimensions: —
Floor Type: Hardwood
Full Bathrooms: 3
Bathroom Amenities: —
Bathroom in Basement: 0
Rooms: Sun Room
Basement Description: Unfinished
Other Specifics
| 2 | |
| Concrete Perimeter | |
| Asphalt | |
| Deck, Patio | |
| Cul-De-Sac,Irregular Lot | |
| 39X120X150X66X167 | |
| Unfinished | |
| Full | |
| Hardwood Floors | |
| Range, Microwave, Dishwasher, Refrigerator, Washer, Dryer, Disposal | |
| Not in DB | |
| — | |
| — | |
| — | |
| Wood Burning |
Tax History
| Year | Property Taxes |
|---|---|
| 2016 | $8,277 |
Contact Agent
Nearby Similar Homes
Nearby Sold Comparables
Contact Agent
Listing Provided By
Picket Fence Realty Mt. Prospe


