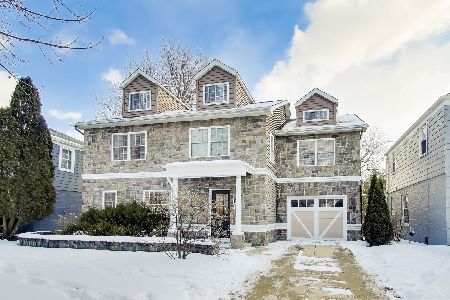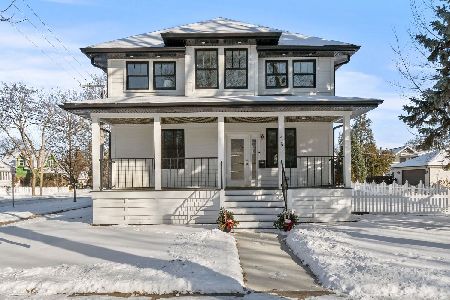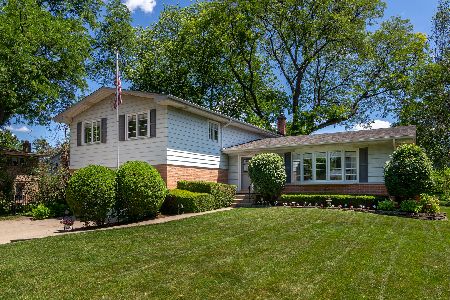9 Derbyshire Lane, Arlington Heights, Illinois 60004
$587,500
|
Sold
|
|
| Status: | Closed |
| Sqft: | 2,698 |
| Cost/Sqft: | $222 |
| Beds: | 4 |
| Baths: | 3 |
| Year Built: | 1965 |
| Property Taxes: | $12,213 |
| Days On Market: | 1678 |
| Lot Size: | 0,22 |
Description
Wonderful expanded Colonial in ideal location. Surprisingly spacious home with lots of extra space for everyone. Entertainers delight, huge addition across the back of the home with Vaulted ceilings, 2 way stone fireplace, wet bar and lots of windows overlooking backyard. Updated kitchen with Cherry cabinets, stainless steel appliances, quartz countertops, double oven and cooktop and large pantry. Front room now serving as an office could be breakfast nook and eat-in kitchen area. Former formal living room set up with pool table for great gaming room. Library/sitting room has ample bookcases and lovely glass sliding doors to add privacy. 4 spacious bedrooms upstairs and Primary bedroom with sitting room, built-in bookcases and decked out walk-in closet. Master bath has separate shower and bath tub as well as double sinks. Hall bath with double sinks and extra separation/storage. Massive comfy basement gives lots of extra living space, large laundry room and work room. Crawl under entire addition adds tons of storage space. Rarely found mud room off garage with access to backyard. Oversized 2 car garage. Beautiful patio off family room open to extra wide private lot. Quiet dead end street. Walk to Windsor Grade school Award winning South Middle School and Prospect High School. Check out the floorplans to get a feel for how big it is inside, priced very well for location and size. Rarely found colonial in these schools.
Property Specifics
| Single Family | |
| — | |
| Colonial | |
| 1965 | |
| Full | |
| — | |
| No | |
| 0.22 |
| Cook | |
| — | |
| — / Not Applicable | |
| None | |
| Lake Michigan | |
| Public Sewer | |
| 11046785 | |
| 03294260030000 |
Nearby Schools
| NAME: | DISTRICT: | DISTANCE: | |
|---|---|---|---|
|
Grade School
Windsor Elementary School |
25 | — | |
|
Middle School
South Middle School |
25 | Not in DB | |
|
High School
John Hersey High School |
214 | Not in DB | |
Property History
| DATE: | EVENT: | PRICE: | SOURCE: |
|---|---|---|---|
| 2 Aug, 2021 | Sold | $587,500 | MRED MLS |
| 2 Aug, 2021 | Under contract | $599,000 | MRED MLS |
| 1 Jul, 2021 | Listed for sale | $599,000 | MRED MLS |
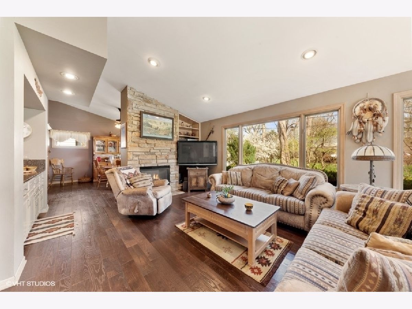
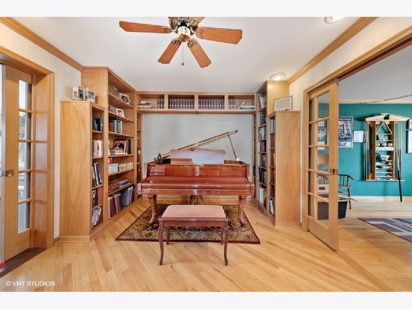
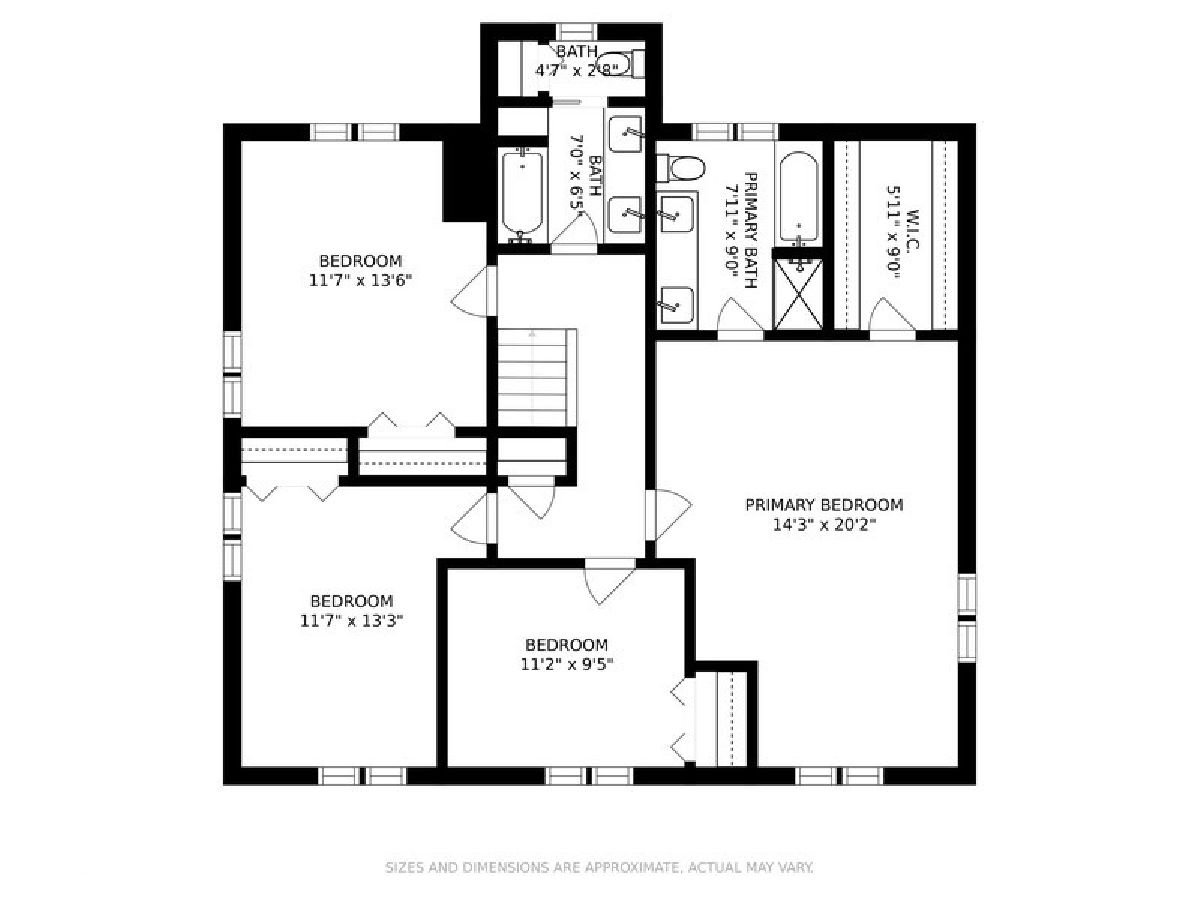
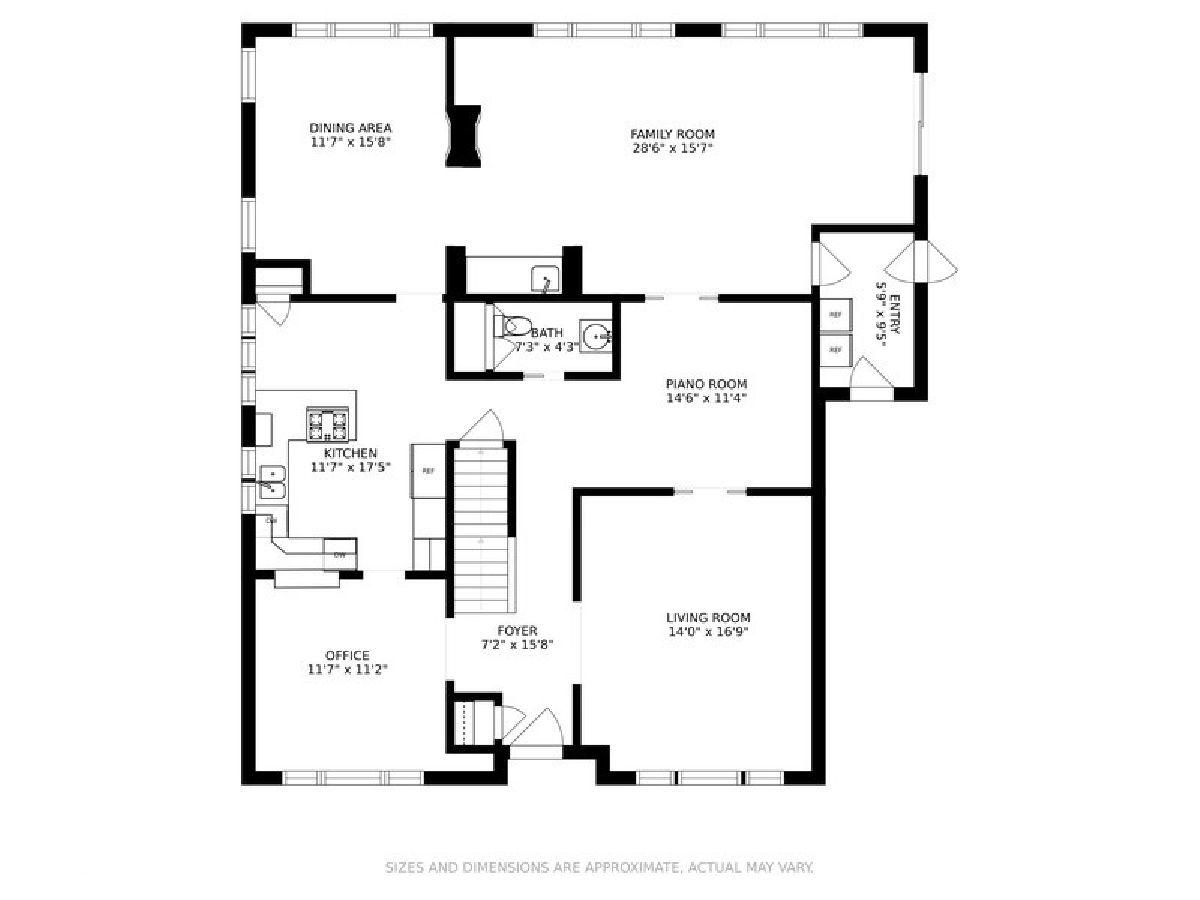
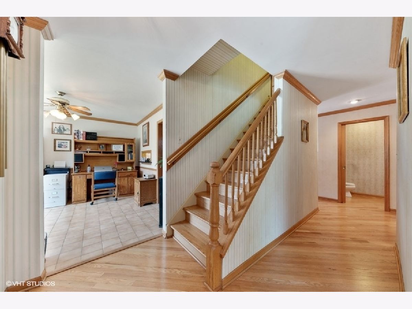
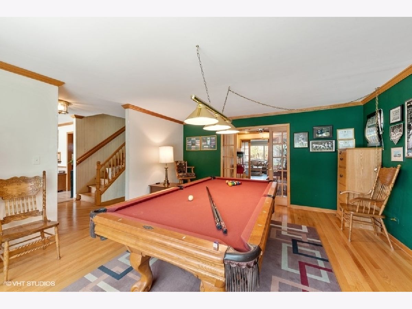
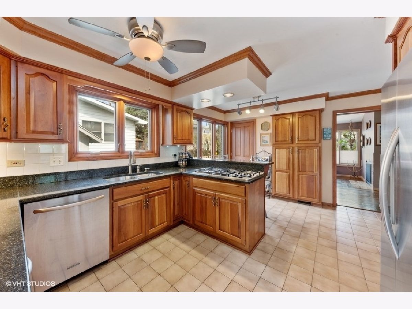
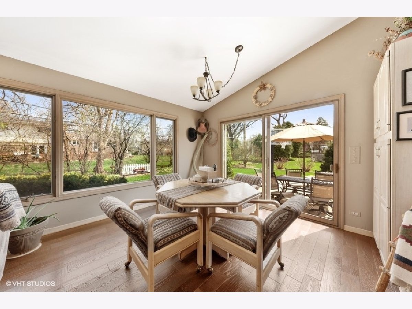
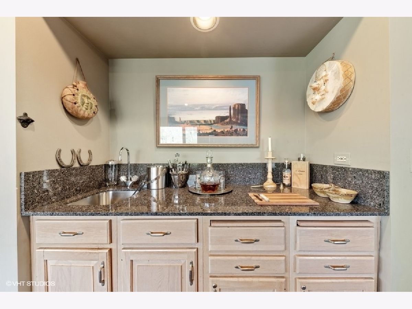
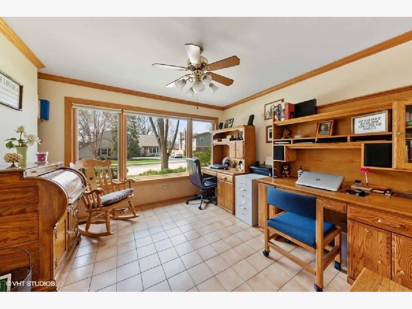
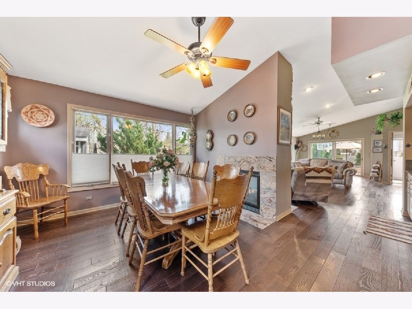
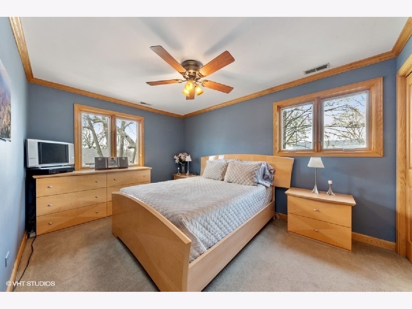
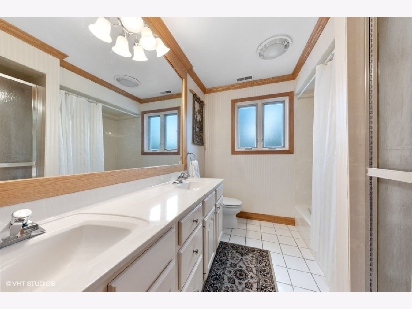
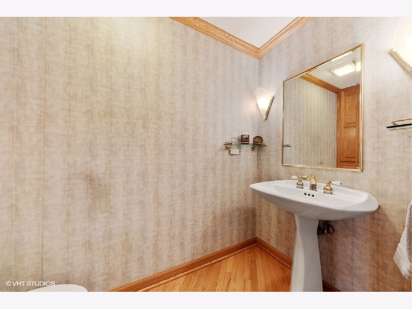
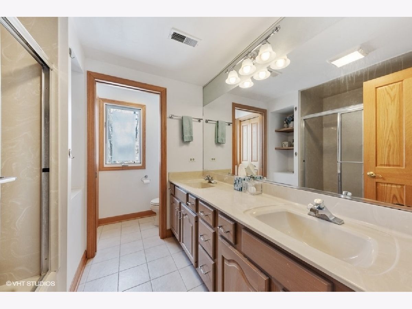
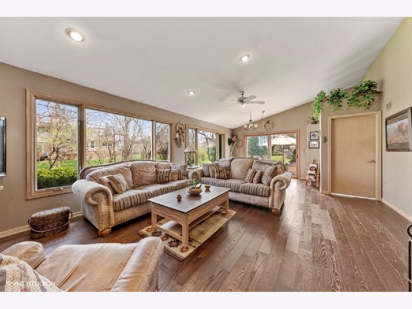
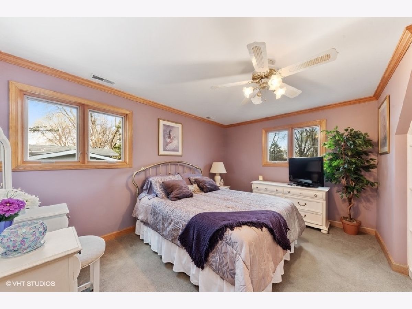
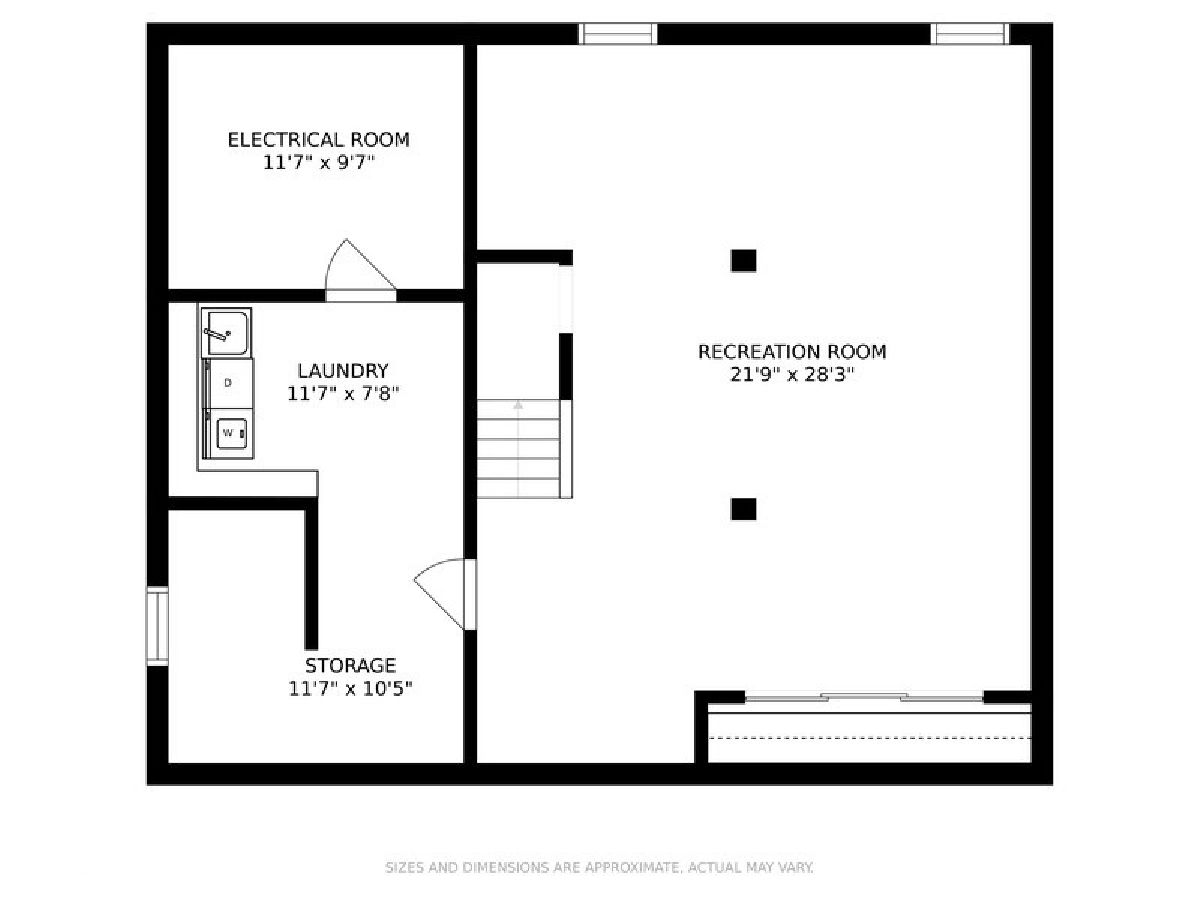
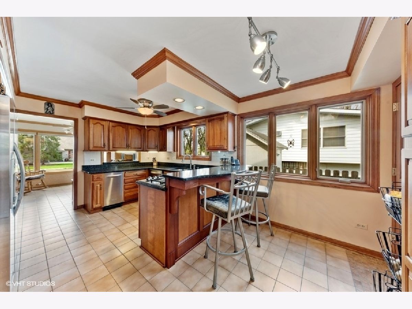
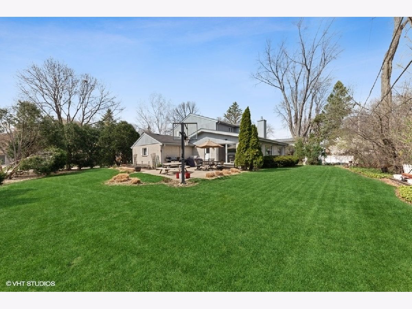
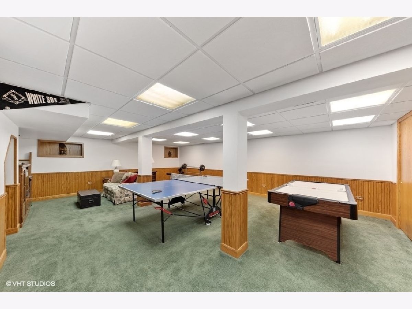
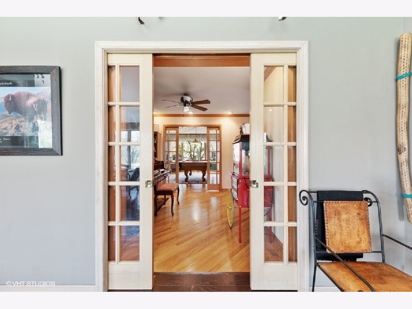
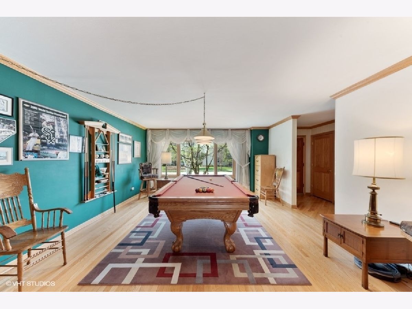
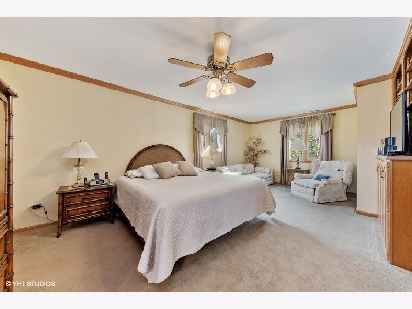
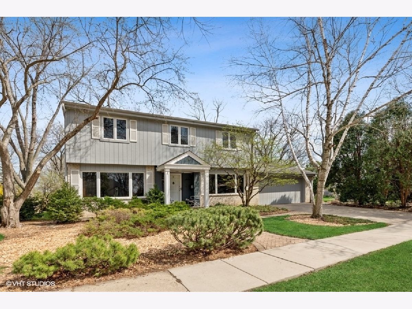
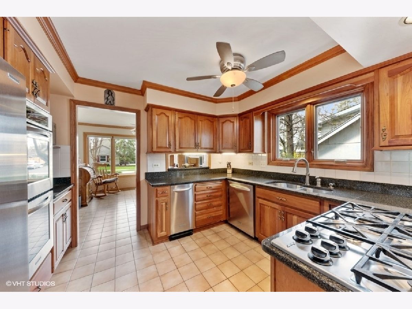
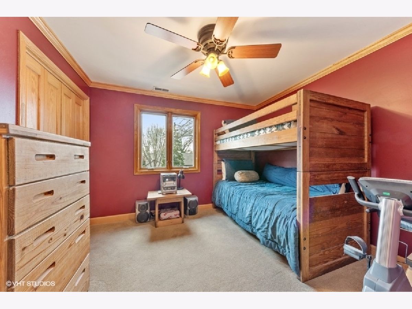
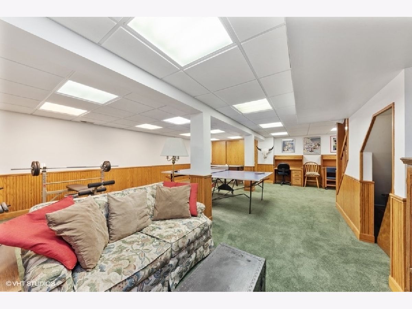
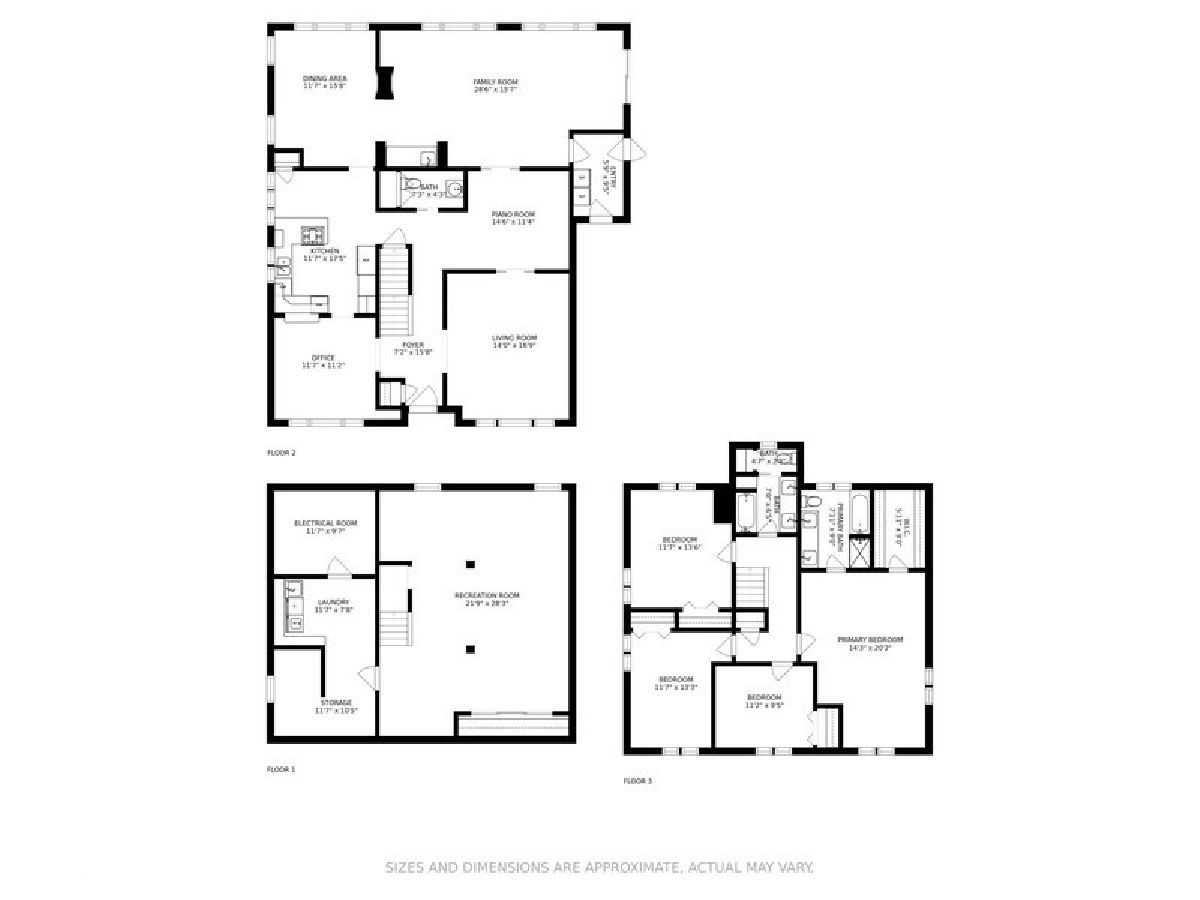
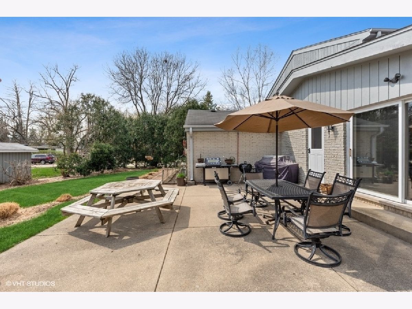
Room Specifics
Total Bedrooms: 4
Bedrooms Above Ground: 4
Bedrooms Below Ground: 0
Dimensions: —
Floor Type: Carpet
Dimensions: —
Floor Type: Carpet
Dimensions: —
Floor Type: Carpet
Full Bathrooms: 3
Bathroom Amenities: Separate Shower,Double Sink
Bathroom in Basement: 0
Rooms: Office,Library,Workshop,Foyer,Mud Room,Walk In Closet
Basement Description: Finished
Other Specifics
| 2 | |
| — | |
| Concrete | |
| Patio | |
| Landscaped | |
| 97X100 | |
| — | |
| Full | |
| Vaulted/Cathedral Ceilings, Bar-Wet, Hardwood Floors, Built-in Features, Walk-In Closet(s), Bookcases, Some Wood Floors, Granite Counters, Separate Dining Room, Some Insulated Wndws | |
| Double Oven, Dishwasher, Refrigerator, Washer, Dryer, Disposal, Trash Compactor, Stainless Steel Appliance(s), Gas Cooktop | |
| Not in DB | |
| Park, Pool, Tennis Court(s), Curbs, Sidewalks, Street Paved | |
| — | |
| — | |
| Double Sided, Gas Log |
Tax History
| Year | Property Taxes |
|---|---|
| 2021 | $12,213 |
Contact Agent
Nearby Similar Homes
Nearby Sold Comparables
Contact Agent
Listing Provided By
Berkshire Hathaway HomeServices Starck Real Estate


