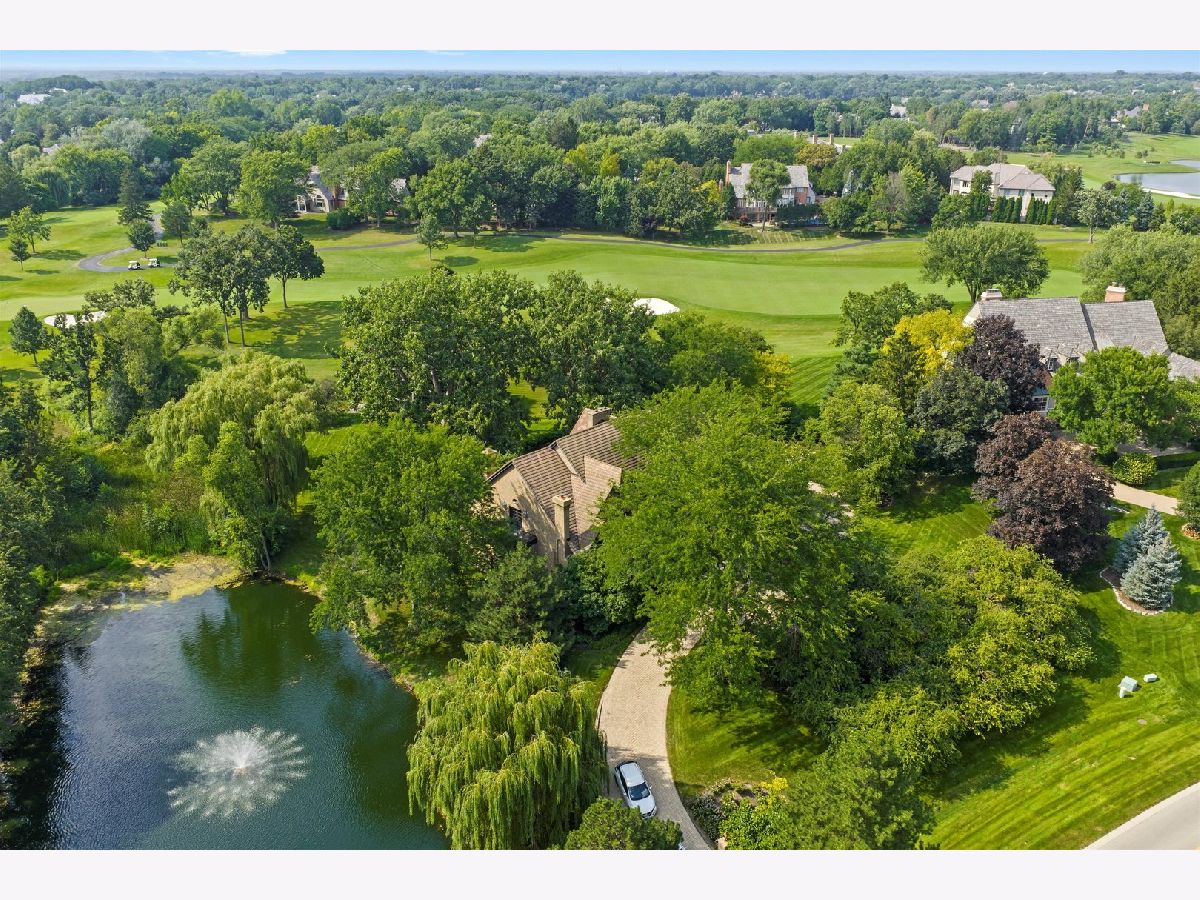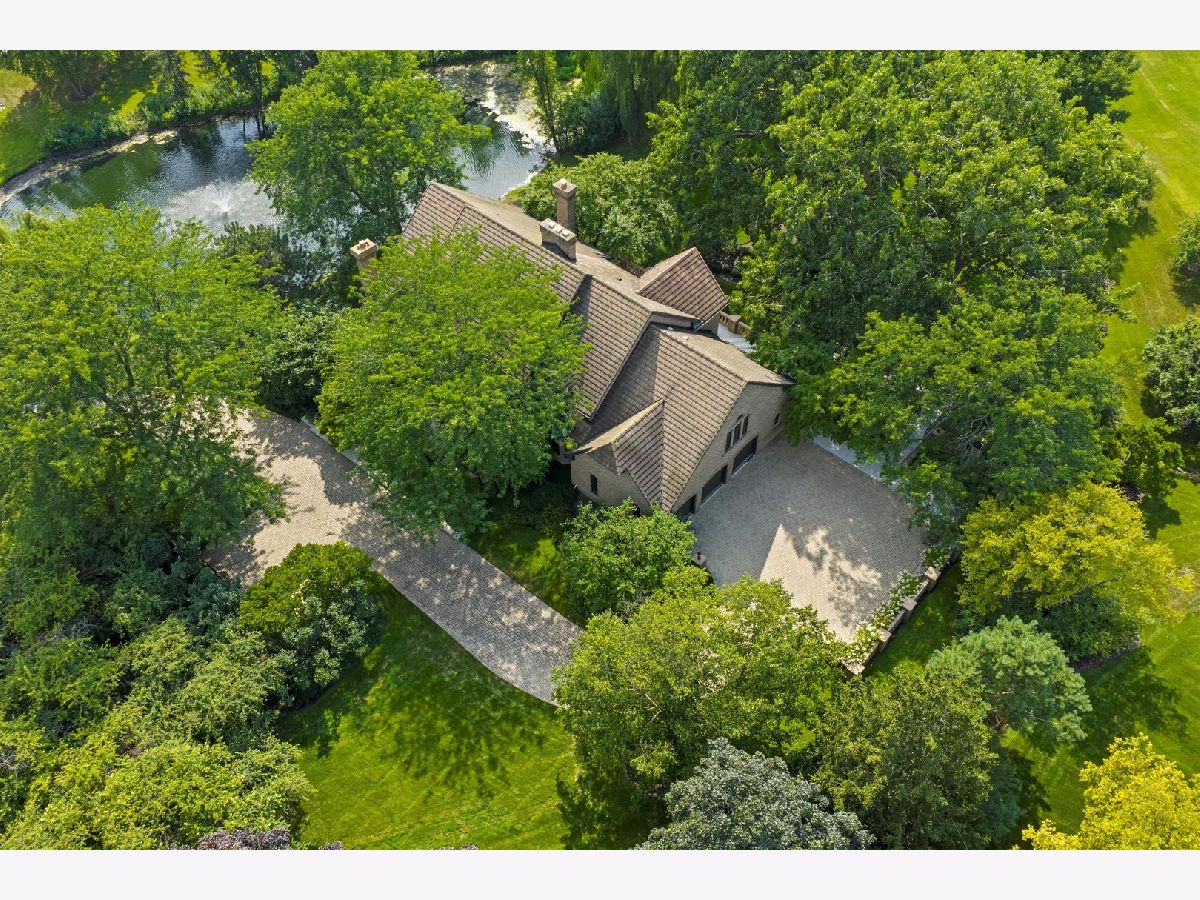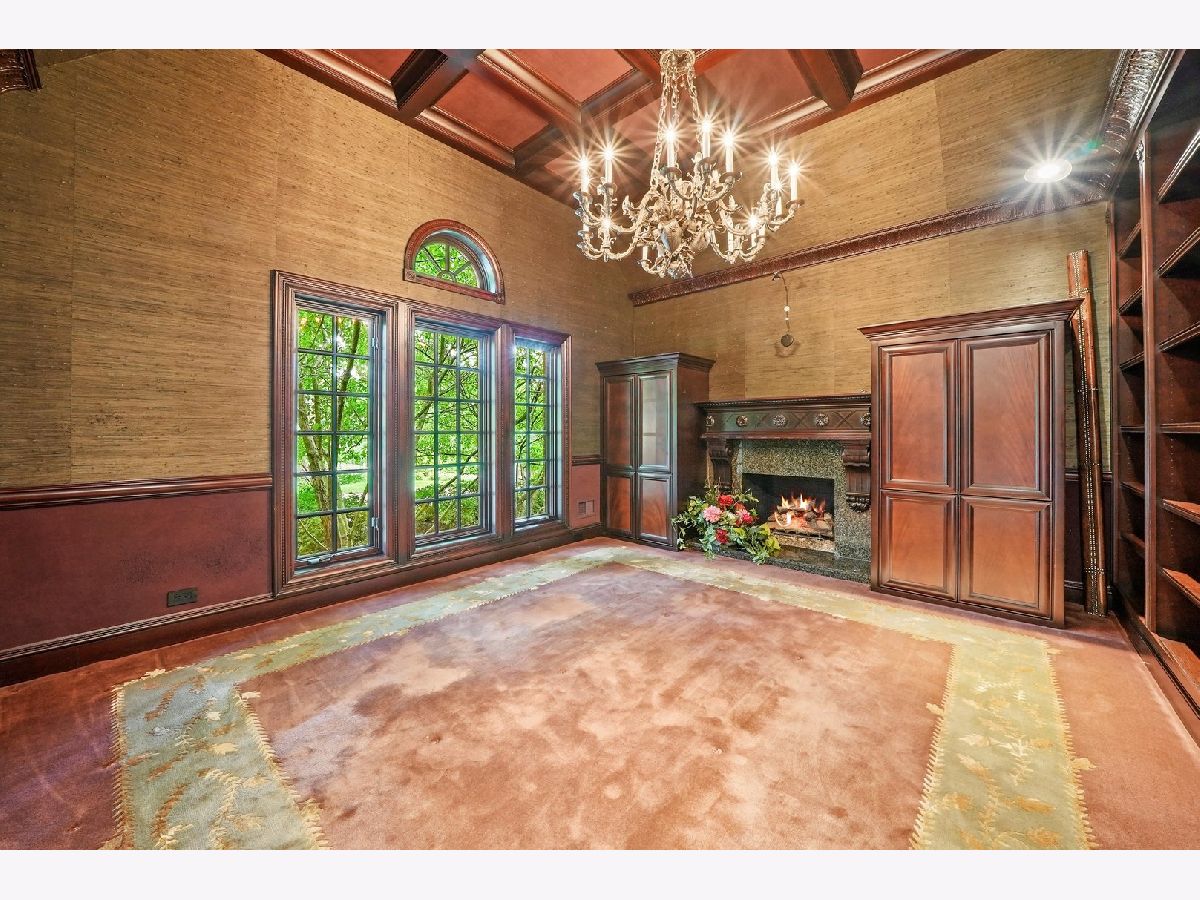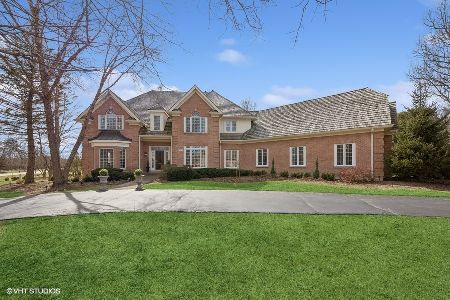12 Wynstone Drive, North Barrington, Illinois 60010
$1,655,000
|
Sold
|
|
| Status: | Closed |
| Sqft: | 9,236 |
| Cost/Sqft: | $214 |
| Beds: | 5 |
| Baths: | 7 |
| Year Built: | 1988 |
| Property Taxes: | $24,477 |
| Days On Market: | 204 |
| Lot Size: | 2,04 |
Description
Fabulous Estate Home Overlooking the 1st Green of Wynstone Golf Club.This timeless estate offers an outstanding setting with a serene pond, mature trees, and direct golf course access from the backyard golf cart garage. Featuring 5 bedrooms, each with an ensuite bath, plus 2 additional half baths, this home blends elegance, comfort, and exceptional craftsmanship. Inside, you'll find beautiful handcrafted woodwork, custom wrought iron and bronze railings, and exquisite lighting throughout: antique chandeliers in the kitchen, butler's pantry, mudroom, and both first- and second-floor offices; a Venetian chandelier in an upper-level bedroom suite; Baccarat chandelier in the dining room & Baccarat pendant lights in the lower level kitchen; and striking Rock Crystal chandeliers in the entry hall and formal living room. The custom kitchen features a LaCornue gas/electric range, SubZero refrigerator, 2 dishwashers, trash compactor, and 2 freezer drawers, with heated floors extending throughout the entire first floor. All exterior doors and windows were replaced in 1999 with Loewen Canadian double-pane models. Luxurious Sherle Wagner carved quartz and amethyst fixtures are used in the bathrooms and kitchen. Additional highlights include a spacious mudroom, primary suite with dual walk-in closets by California Closets, heated driveway, custom-built CeDUR synthetic shingle roof, walkout lower level with second kitchen and maid's quarters, and a brand-new epoxy garage floor (2025).A rare opportunity to own a fully appointed home in one of the most prestigious gated Jack Nicklaus golf communities.
Property Specifics
| Single Family | |
| — | |
| — | |
| 1988 | |
| — | |
| — | |
| Yes | |
| 2.04 |
| Lake | |
| Wynstone | |
| 0 / Not Applicable | |
| — | |
| — | |
| — | |
| 12409615 | |
| 14073010080000 |
Nearby Schools
| NAME: | DISTRICT: | DISTANCE: | |
|---|---|---|---|
|
Grade School
Seth Paine Elementary School |
95 | — | |
|
Middle School
Lake Zurich Middle - N Campus |
95 | Not in DB | |
|
High School
Lake Zurich High School |
95 | Not in DB | |
Property History
| DATE: | EVENT: | PRICE: | SOURCE: |
|---|---|---|---|
| 29 Aug, 2025 | Sold | $1,350,000 | MRED MLS |
| 29 Jun, 2025 | Under contract | $1,400,000 | MRED MLS |
| 2 Jun, 2025 | Listed for sale | $1,400,000 | MRED MLS |
| 17 Sep, 2025 | Sold | $1,655,000 | MRED MLS |
| 15 Aug, 2025 | Under contract | $1,975,000 | MRED MLS |
| 2 Jul, 2025 | Listed for sale | $1,975,000 | MRED MLS |
































































































Room Specifics
Total Bedrooms: 5
Bedrooms Above Ground: 5
Bedrooms Below Ground: 0
Dimensions: —
Floor Type: —
Dimensions: —
Floor Type: —
Dimensions: —
Floor Type: —
Dimensions: —
Floor Type: —
Full Bathrooms: 7
Bathroom Amenities: Whirlpool,Separate Shower,Steam Shower,Double Sink,Soaking Tub
Bathroom in Basement: 1
Rooms: —
Basement Description: —
Other Specifics
| 3 | |
| — | |
| — | |
| — | |
| — | |
| 2.04 | |
| Pull Down Stair,Unfinished | |
| — | |
| — | |
| — | |
| Not in DB | |
| — | |
| — | |
| — | |
| — |
Tax History
| Year | Property Taxes |
|---|---|
| 2025 | $21,546 |
| 2025 | $24,477 |
Contact Agent
Nearby Similar Homes
Nearby Sold Comparables
Contact Agent
Listing Provided By
Jameson Sotheby's International Realty








